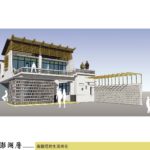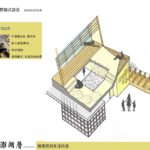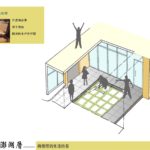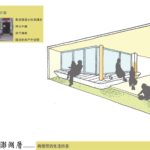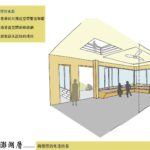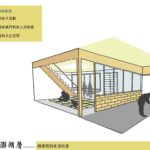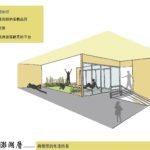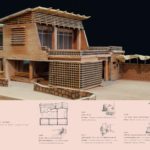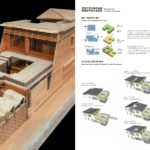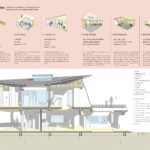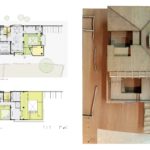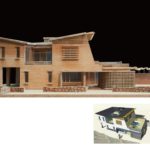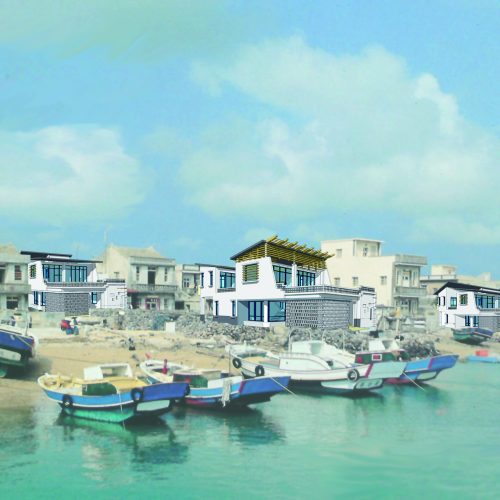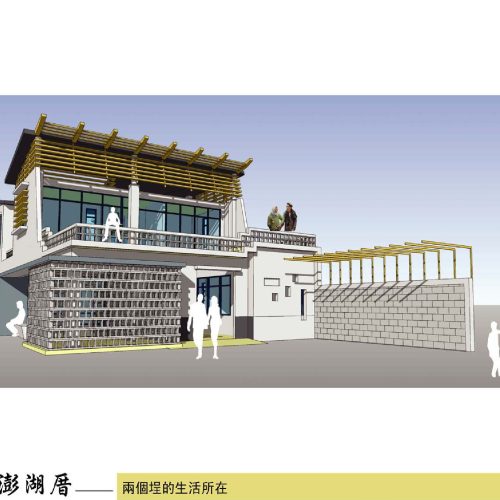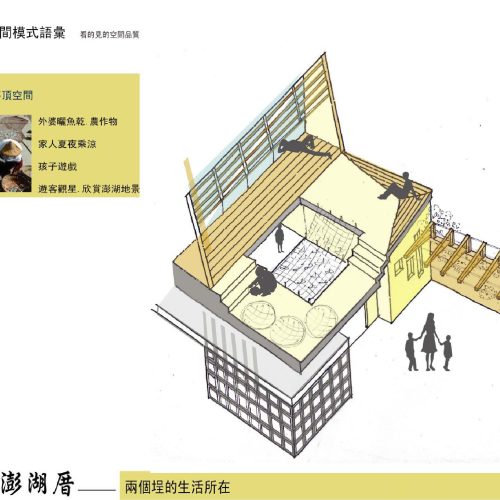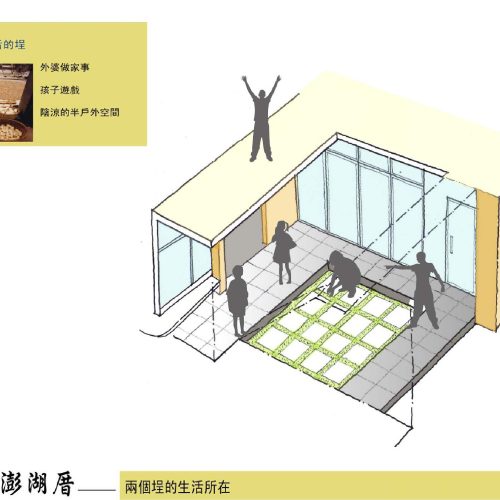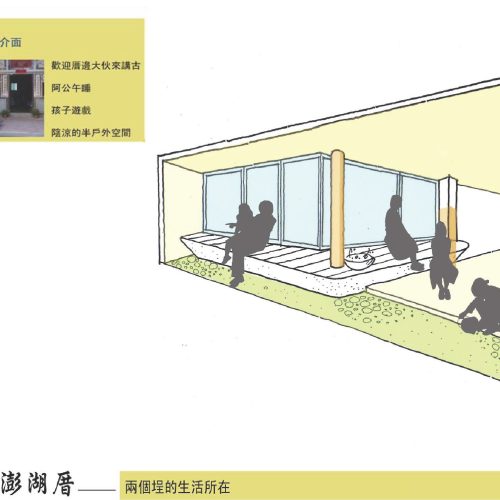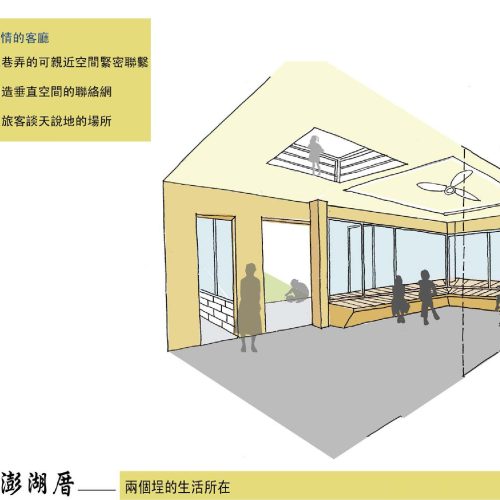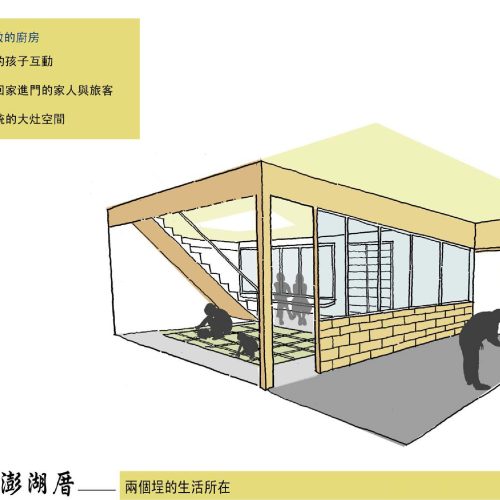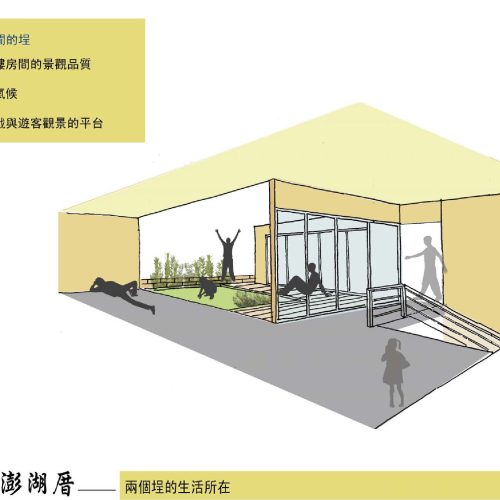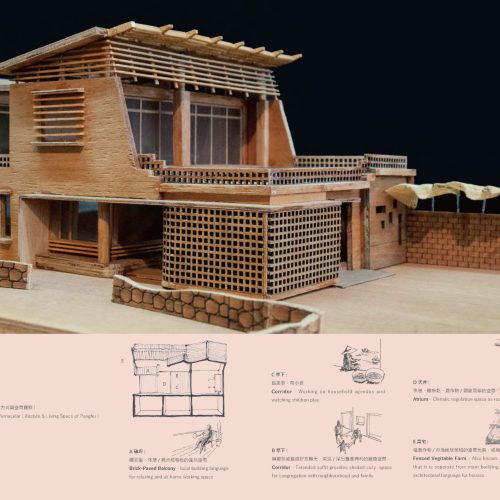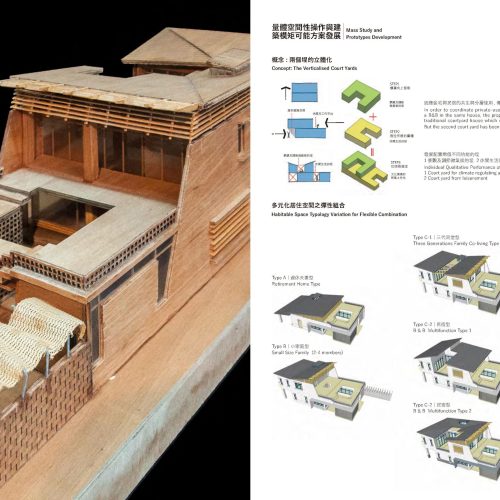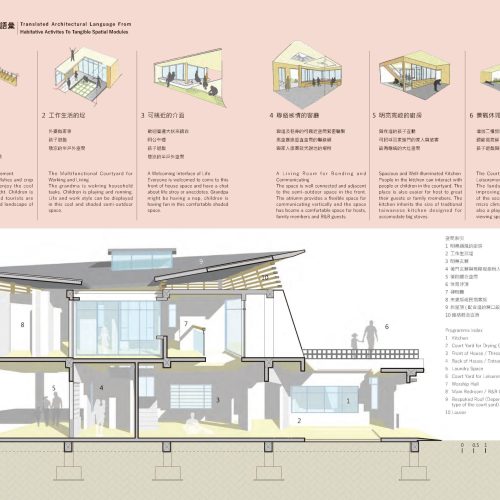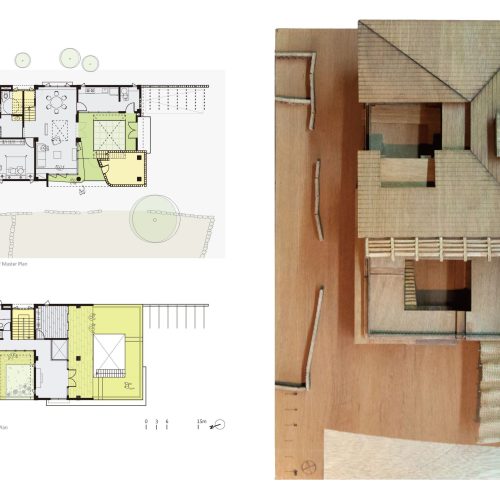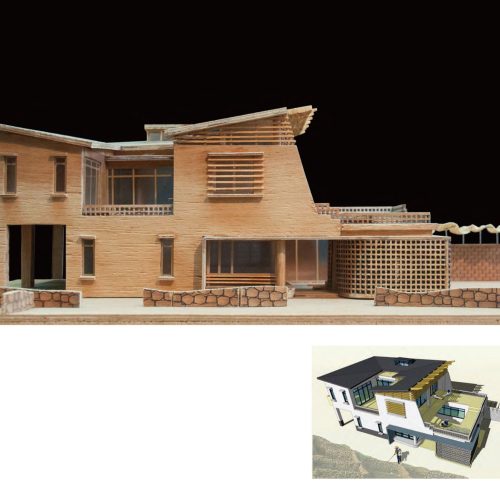一樓這一個外婆洗滌,揀菜的埕、
旅客觀星、聊天的坪頂 。
二樓那一個外公種植栽的埕、
小明觀看菜宅的埕。
埕內,遮陰的所在,一陣涼風,沁涼心中。
埕外,地景的延伸一片菜宅盡在眼前,體現一個與大地共生的澎湖厝。
Grandma washes and picks the vegetables on this platform on the first floor. The flat roof is for visitors to gaze stars and chat. Grandpa plants on the platform on that second floor. It is the platform for Xiao Ming to watch the garden. Inside the platform, shadow stays. As wind breezes, my soul is calm and cool. Outside the platform, landscape extends. A field of vegetable garden is right in my eyes. And this is an earth symbiotic house in Penghu.


兩個埕的
生活所在
外婆的澎湖厝
一樓這一個外婆洗滌,揀菜的埕、
旅客觀星、聊天的坪頂 。
二樓那一個外公種植栽的埕、
小明觀看菜宅的埕。
埕內,遮陰的所在,一陣涼風,沁涼心中。
埕外,地景的延伸一片菜宅盡在眼前,體現一個與大地共生的澎湖厝。
Grandma washes and picks the vegetables on this platform on the first floor. The flat roof is for visitors to gaze stars and chat. Grandpa plants on the platform on that second floor. It is the platform for Xiao Ming to watch the garden. Inside the platform, shadow stays. As wind breezes, my soul is calm and cool. Outside the platform, landscape extends. A field of vegetable garden is right in my eyes. And this is an earth symbiotic house in Penghu.
兩個埕的生活所在
外婆的澎湖厝
House P
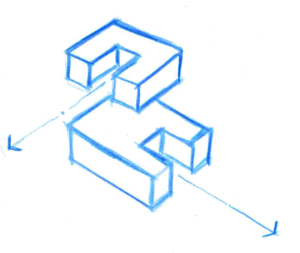
超越住宅型態的澎湖厝
此是產業文化與住宅的結合。澎湖以觀光為核心,因此創造風土的澎湖厝是整合產業環境的重要推手。當地人口外流與老年化,許多夫婦在放假期間才會帶小孩回澎湖省親,加上觀光的需求、民宿的增加,因此住宅民宿化打破了單純住宅的型態,讓澎湖的在地生活與產業文化真正的結合,凝聚出更地域性的地景民宿。
新風土澎湖厝的場所精神
澎湖的觀光需求讓原有的聚落生活轉化成休閒化的產業生活,因此休閒化的坪頂空間成為遊客觀星與欣賞澎湖地景的好地方,家人夏夜乘涼孩子遊戲場所。生活的埕不但有效達到誘導式通風還提供遮陰的生活重心空間。可親近的半戶外廊道歡迎厝邊大伙來講古,與街坊鄰居伯感情的所在。因為有了這些澎湖的場所介面,延續與創新了澎湖生活的文化。
The House Beyond the Regular Residence
A combination of industry, culture, and residence
Sightseeing is a core in Penghu, hence developing cultural houses is an important role to cooperate the industry with the environment. Due to natives moving out and aging population, families seldom take their children back to Penghu besides during vacations and holidays. In addition to the increase of tourists and B&Bs (Bed-and-Breakfast), residences start looking for greater function and purpose. As a result, living in Penghu requires more combination of industry and culture in order to develop more localized B&Bs.
The Spirit of Penghu Houses with New Local Conditions
The tourist industry in Penghu has converted the lifestyle from village to a more leisured type of industry. Due to the effects, flat roof space becomes leisure and important place for gazing stars and enjoying the landscape of Penghu, or even a relax space for families in summer evenings and a playground for kids. Platform not only effectively ventilates but also provides shade for this important space. The semi-outdoor hallway brings everyone together; it becomes a place where people talk about memories and connect with friends. Due to these platform spaces as interacting medium, life in Penghu is culturally extended and innovated.
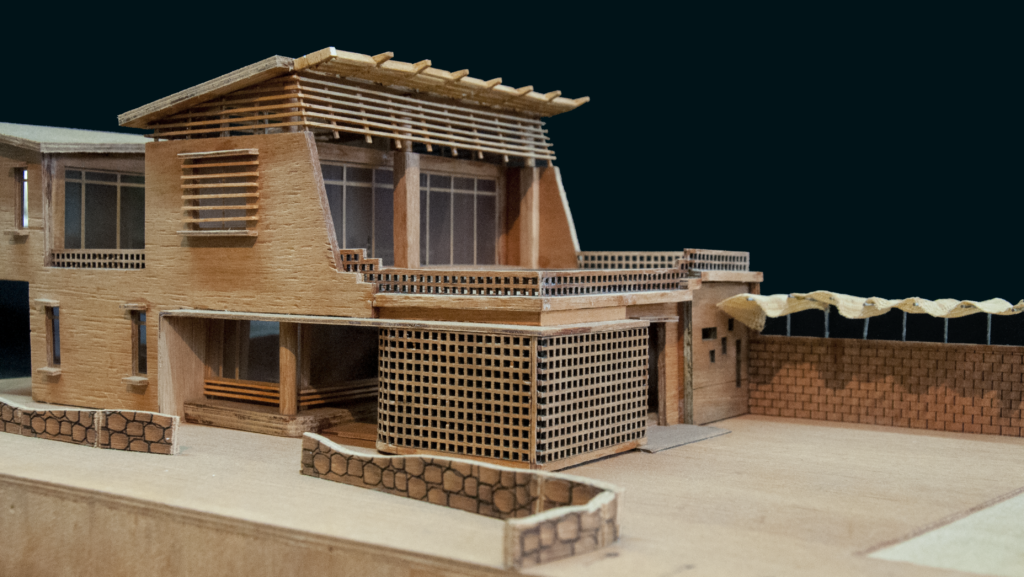
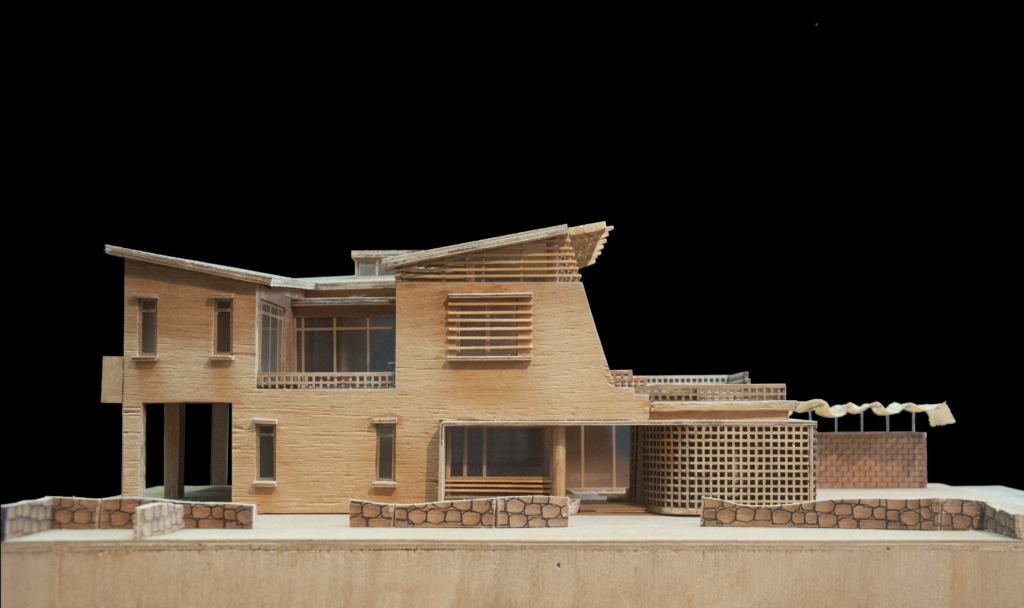
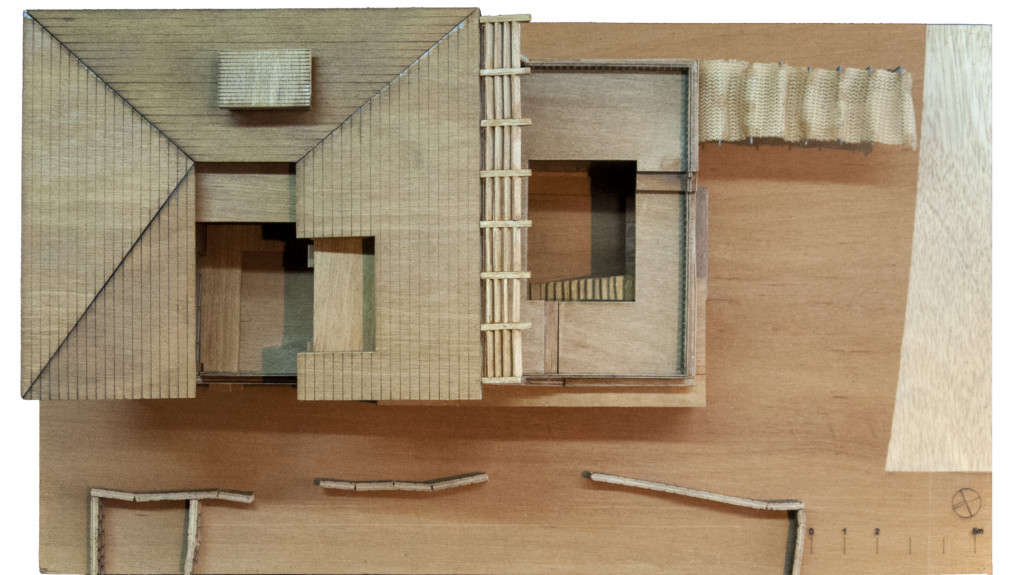
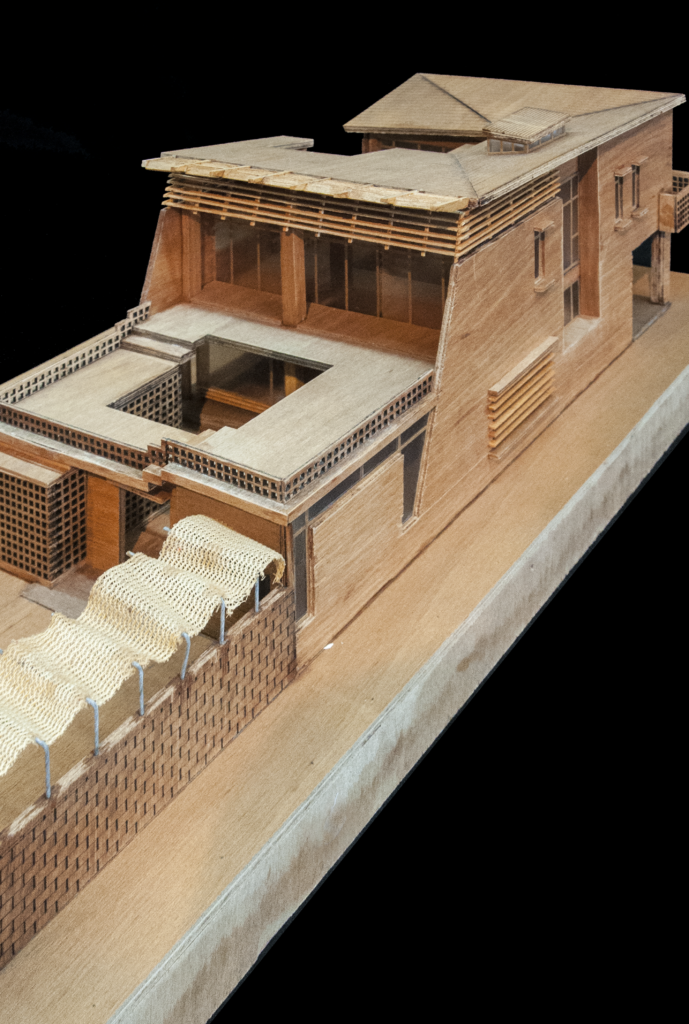
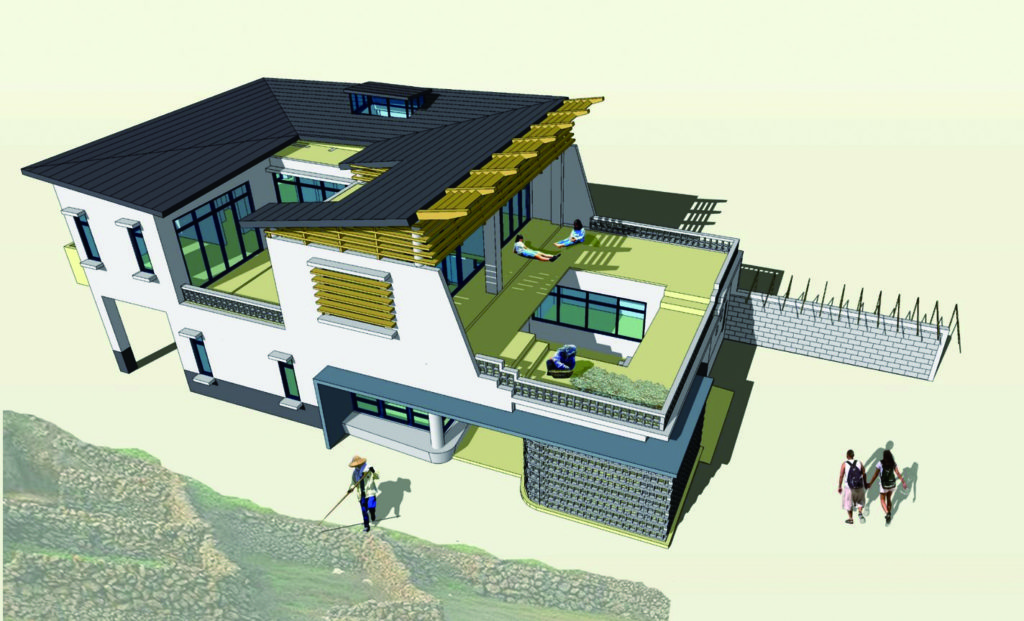
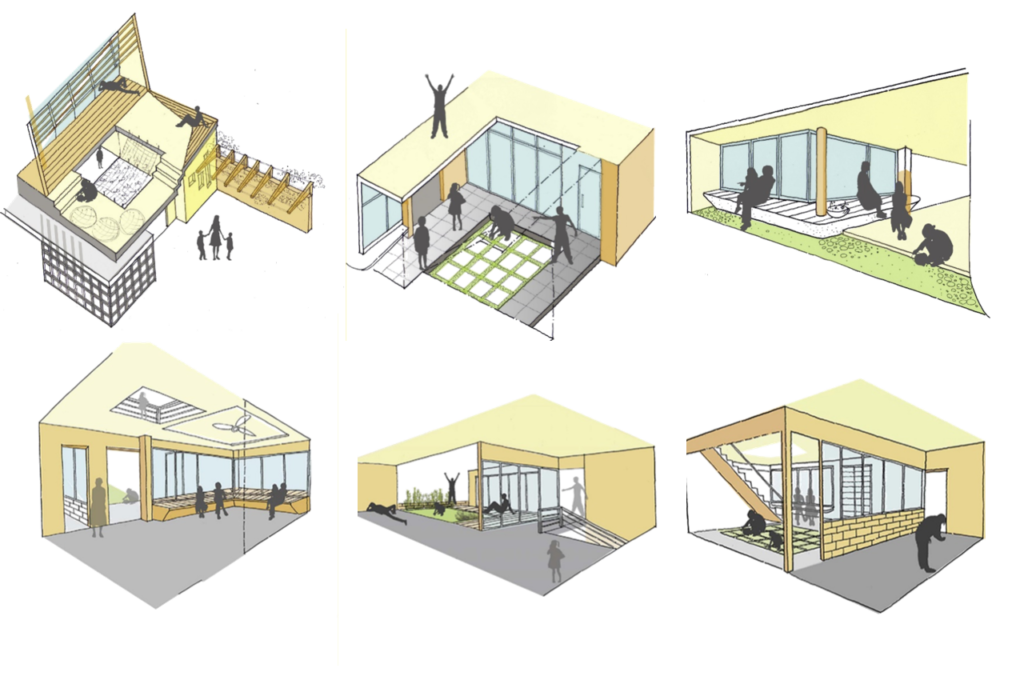
award
2008 第一屆空間母語建築獎 決選入圍
2008 營建署鄉村地區住宅設計徵圖比賽 專業組 優等獎
information
Location :Penghu, Taiwan
Project Year :2008
Site Area : – sqm
Project Area : 280 sqm




