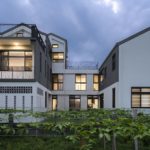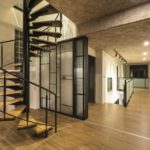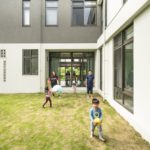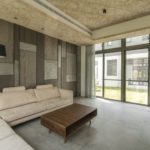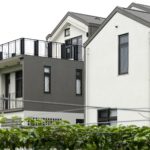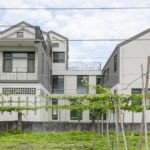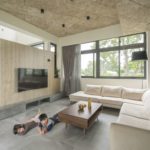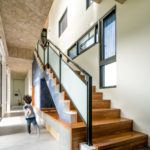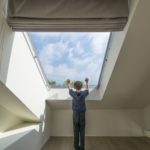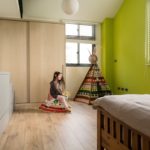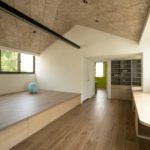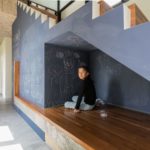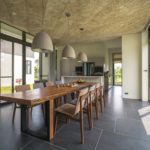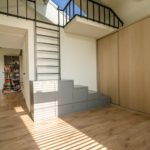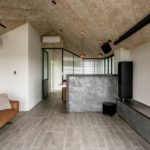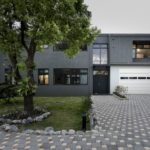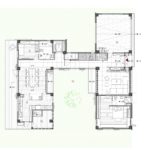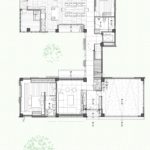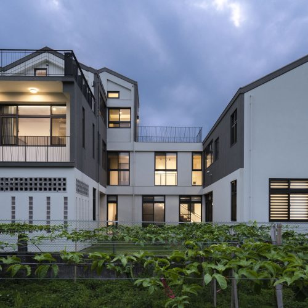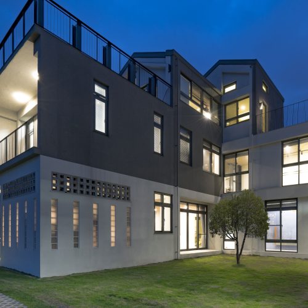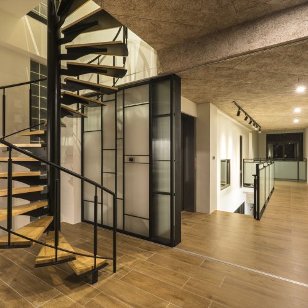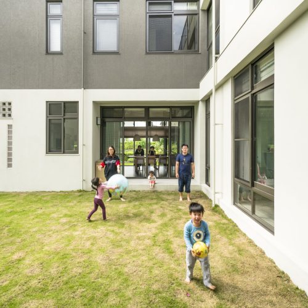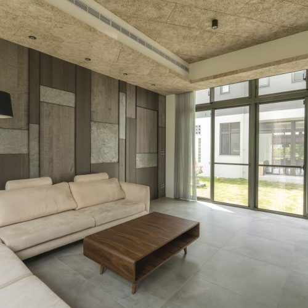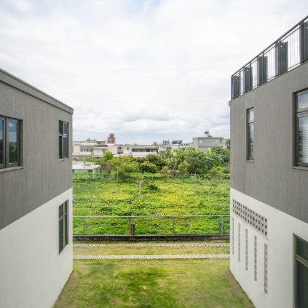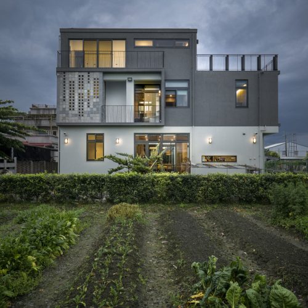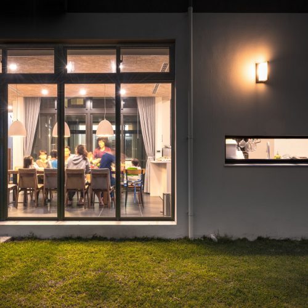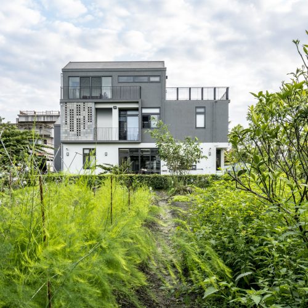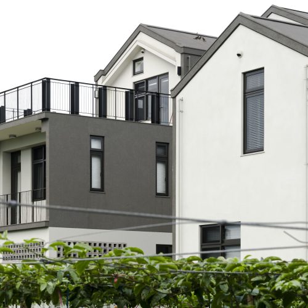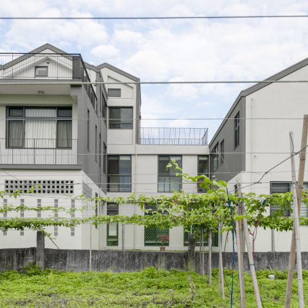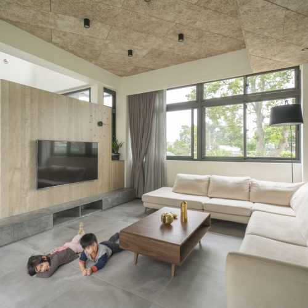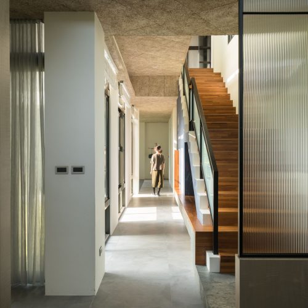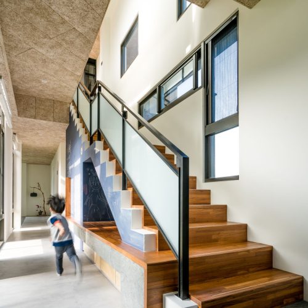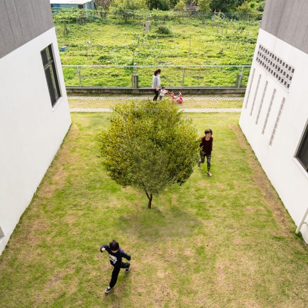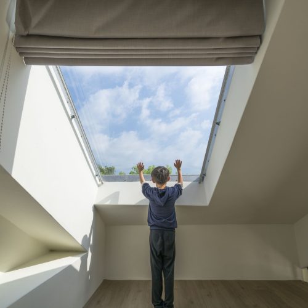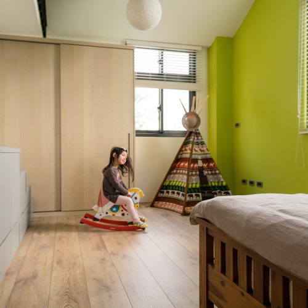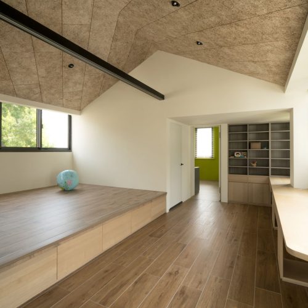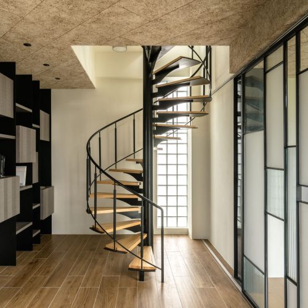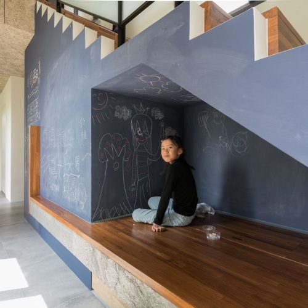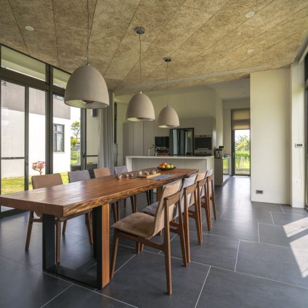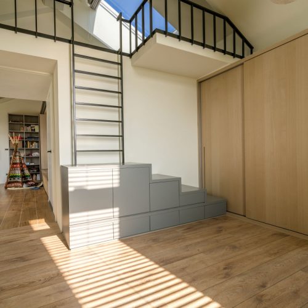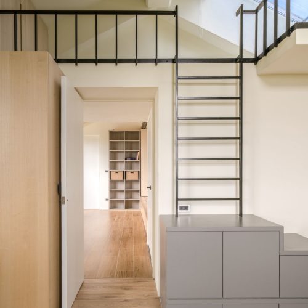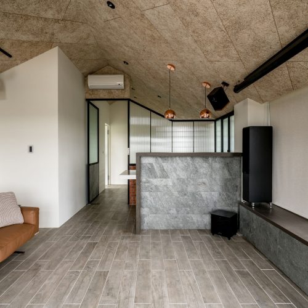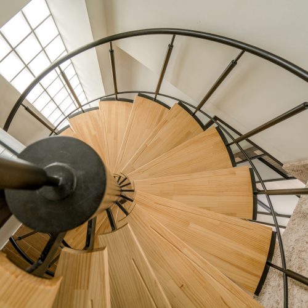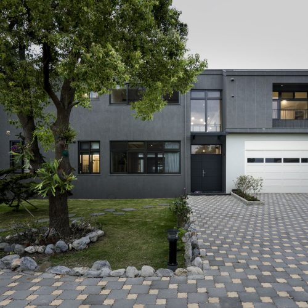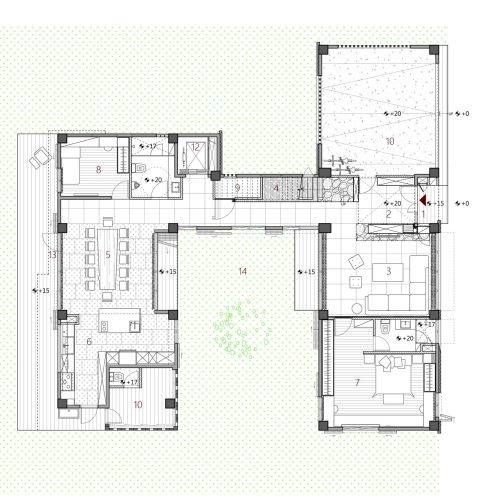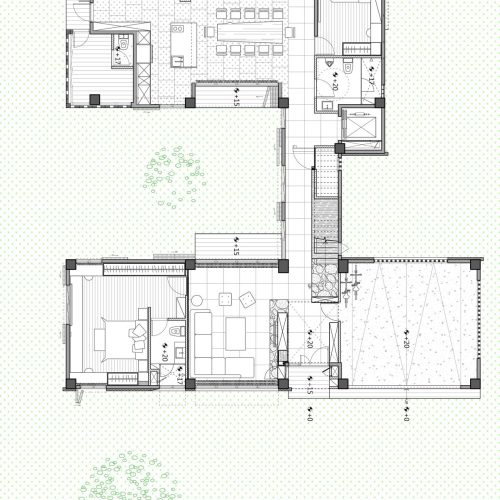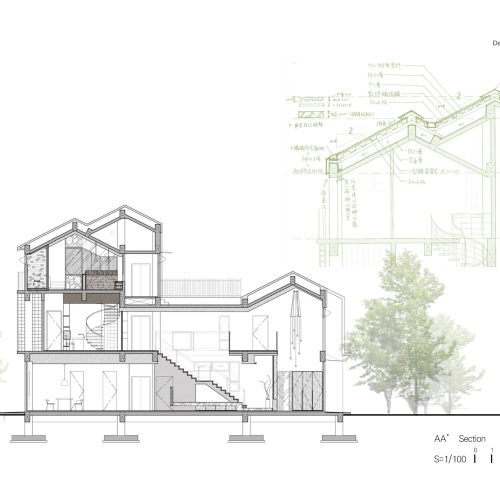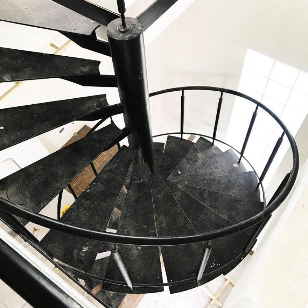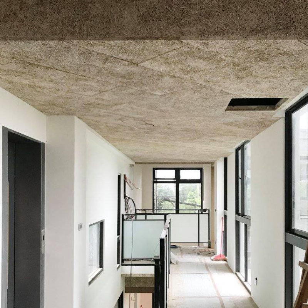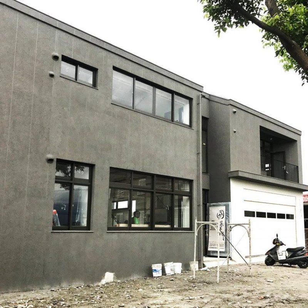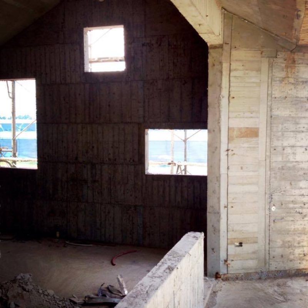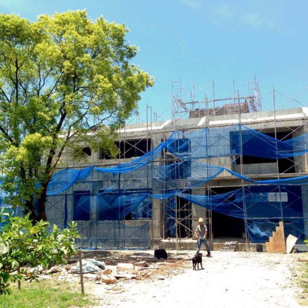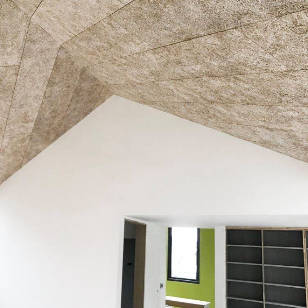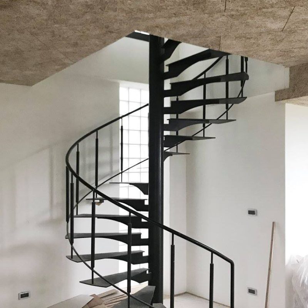
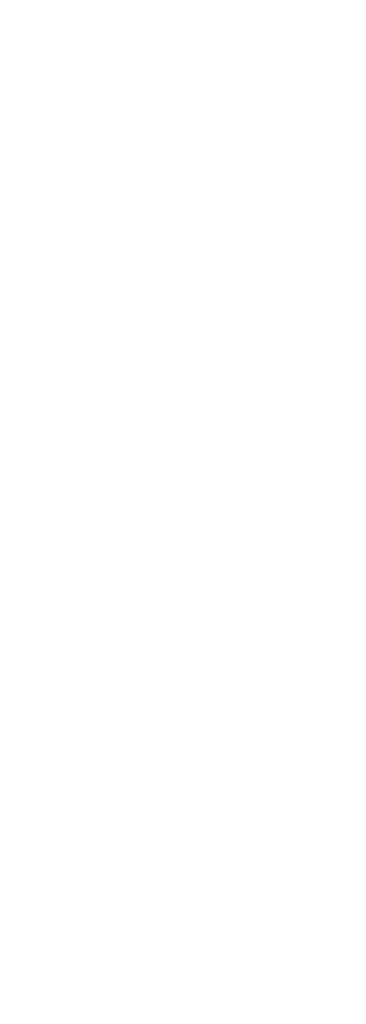
定居在平坦開闊的平原上,如何面對強烈颱風的侵襲與居住防盜的心理需求?
本案以造型封閉、視線連通的合院量體來回應此課題。
田園老樹是家族精神象徵的所在,
建築物以現代立體的三合院概念,
量體重置堆疊,
延續了農家傳統並呼應花蓮鄉間田梗間阡陌縱橫的意象。
Settled on a flat and open plain,
how to face the psychological needs of
strong typhoon attack and residential anti-theft?
This case set up with a closed frontyard but opened
courtyard to responded the issue.
阡陌的住宅
心的家屋
定居在平坦開闊的平原上,如何面對強烈颱風的侵襲與居住防盜的心理需求?
本案以造型封閉、視線連通的合院量體來回應此課題。
田園老樹是家族精神象徵的所在,
建築物以現代立體的三合院概念,
量體重置堆疊,
延續了農家傳統並呼應花蓮鄉間田梗間阡陌縱橫的意象。
Settled on a flat and open
plain, how to face the
psychological needs of
strong typhoon attack and
residential anti-theft?
This case set up with a
closed frontyard but opened
courtyard to responded the
issue.
阡陌的住宅
心的家居
Living in the Field House of Heart

建物外觀的皮層材料,由山形屋面延續至南、北兩側立面,是地表景觀的延伸;合院護龍錯落配置,留出不同層次的草坪空間,成為夏夜乘涼休憩的埕,並串聯起一樓的客廳及餐廳,讓孩子們的奔跑歡笑充滿著日常。
室內設計主軸以田間小徑的紋理轉化為石板、木紋、木絲水泥板等各部材料的分割與拼接變化,樸實粗糙的質感創造出溫潤的空間氛圍,並破除大空間產生的迴音效果;入口玄關的挑高與開窗,讓家的出入與天空有了連結;二樓起居空間、閱讀空間及長廊圍繞著中庭,配合大面的景觀開窗,時時伴隨著戶外的綠意;旋轉梯走上三樓LOFT視聽區,則是一天辛勞後夜晚沉澱的小天地,吧檯小酌,更顯微醺放鬆;樓梯下的臥榻空間和兒童臥室的小閣樓是孩子們的秘密基地、露臺遠眺山海、屋頂天窗夜晚觀星……將城市中奢侈的景致和浪漫的詩意一把攬進這夢想的家屋。
The old tree in the field embodies the family’s values. The architectural concept is about reorganizing masses into a modern vertical quadrangle house, inherited the traditions of farmhouses and responding the image of mountainous, ridges and paddy fields of Hualien.
Building façade from the gable roof to both sides of North and South elevations, signifying an extension from the landscape.
By shifting two side wings of the house, lawn spaces of varied scales were created, connecting the living room and the dining room on the first floor, where kids’ laughter flows through day and night, just like the summer breeze running through the lawns and rooms.
The patterns of field landscape are translated into juxtaposition of slates, timbers and wood-wool-cement-board finishes, which make our interior theme design.
-Rough texture with low color saturation provides warmth, and further dampers the echoing caused by spacious layout efficiently.
-The heightened entrance hall with large openings represents the connection to context and open sky.
-The living room, study and the corridor on the second floor surround the planted courtyard, thus the greenery is omnipresent visually.
-Along the spiral staircase onto the third-floor loft, comprising a meditation space and a home bar, relaxing or liberating oneself after day works.
-A cozy lounge under the stairs and the attic above children’s bedrooms where are the secret fortress to kids.
-A magnificent view of the Pacific Ocean and Formosan mountain on terrace, or a starlit night through the skylight.
In this ideal home, it is no longer a distant dream to embrace the poetic natural sceneries coveted by the urbanites.
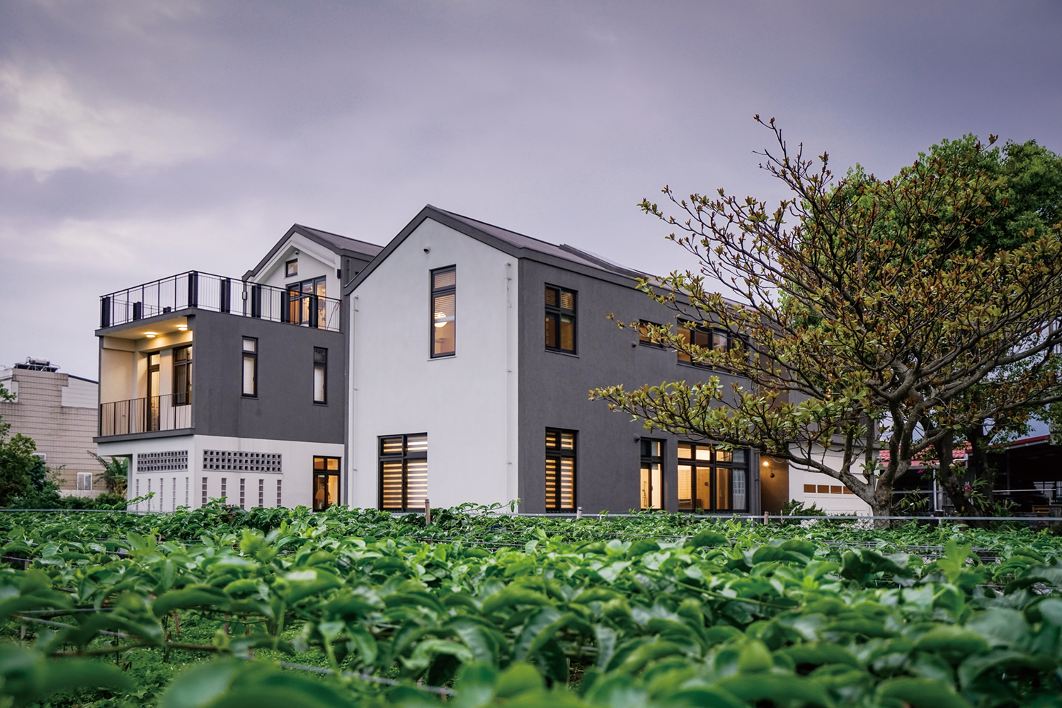
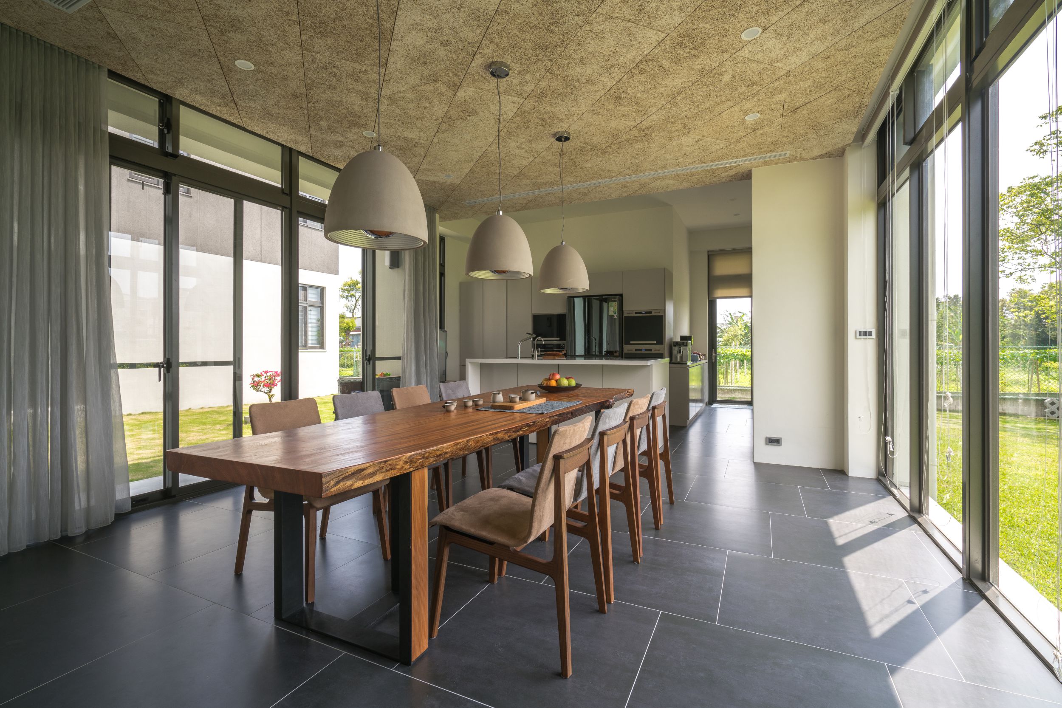
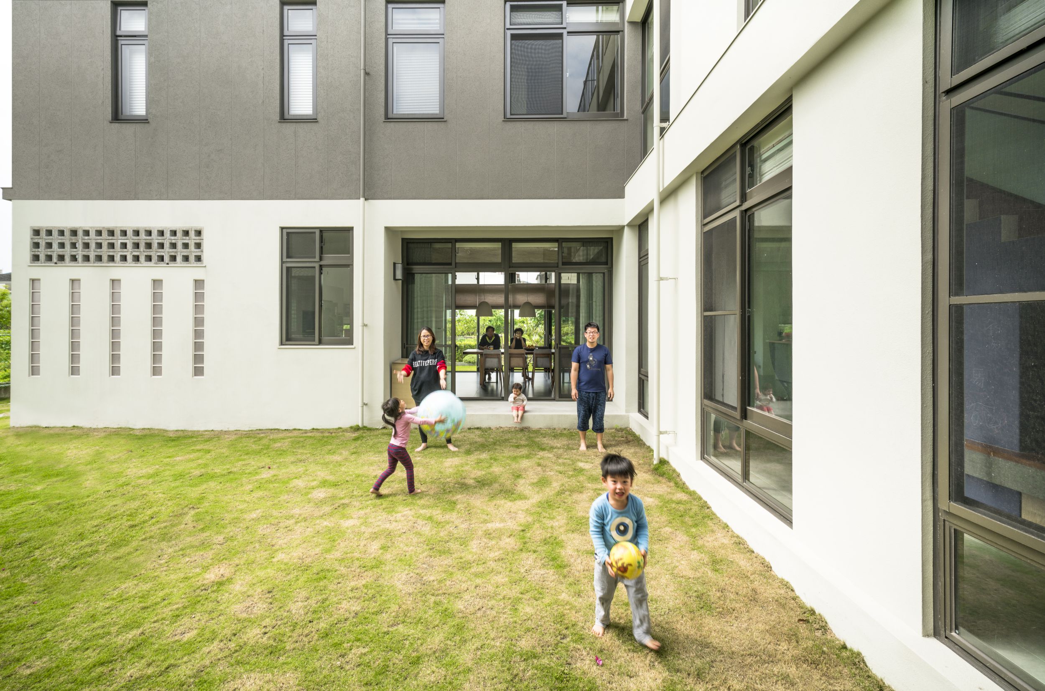


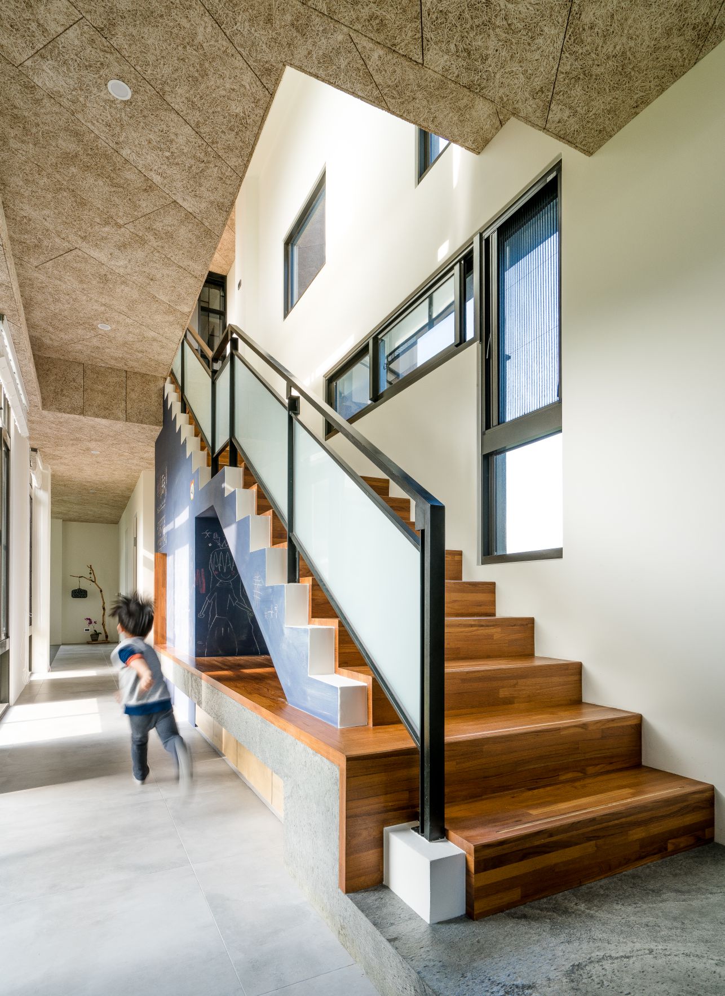

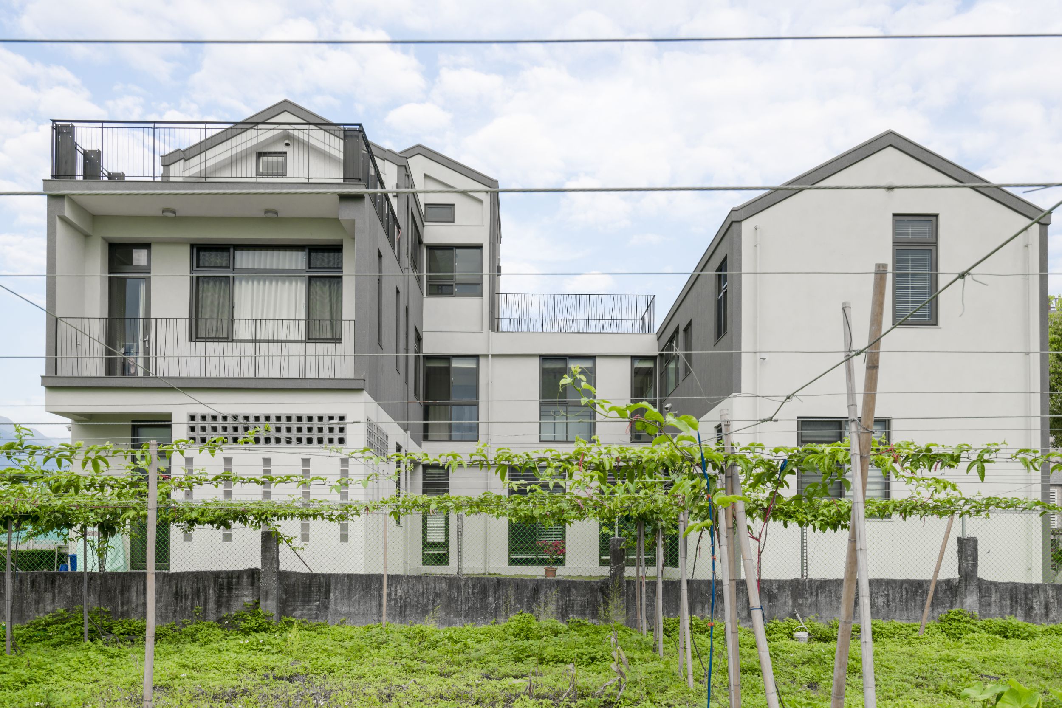
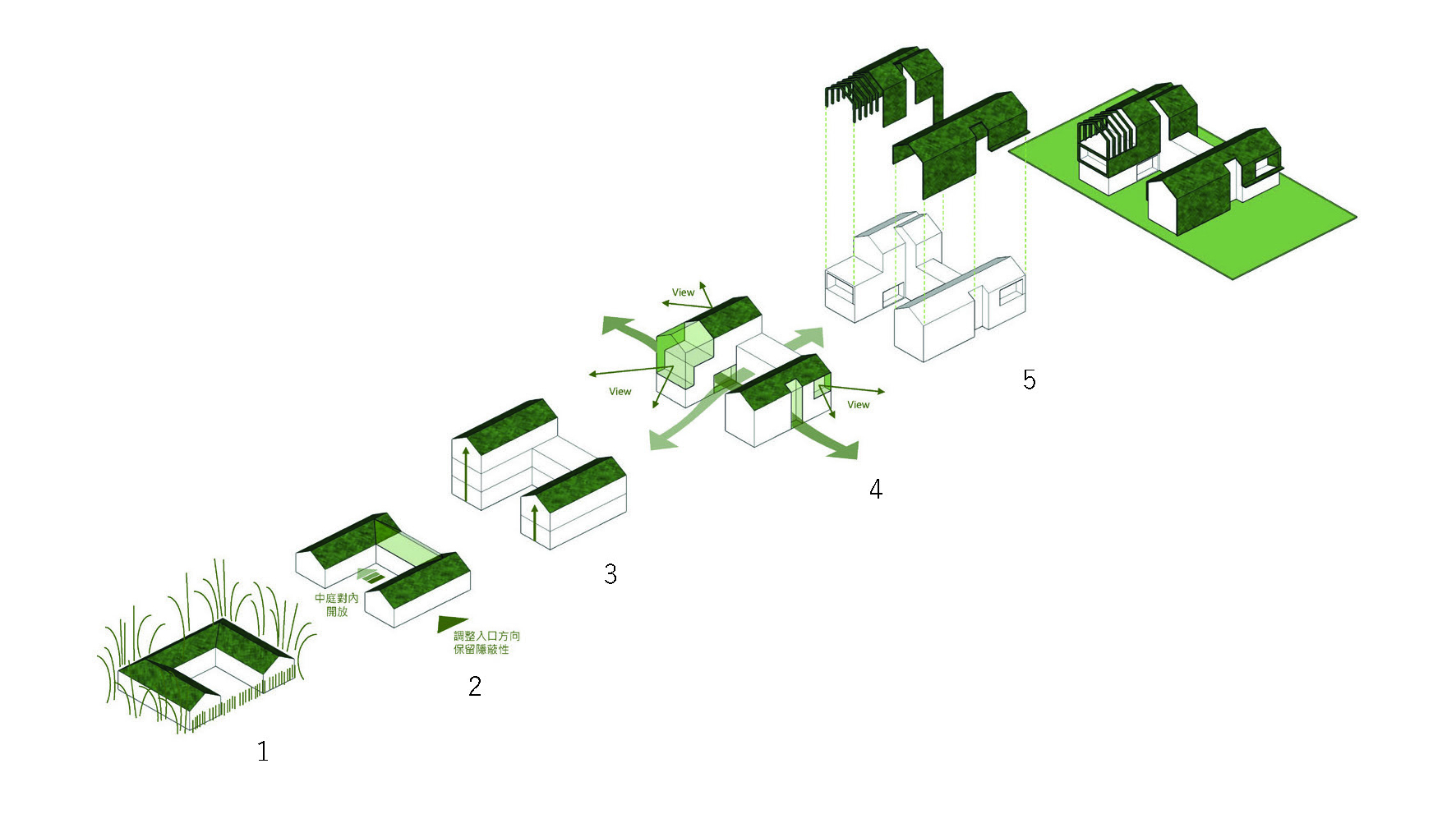
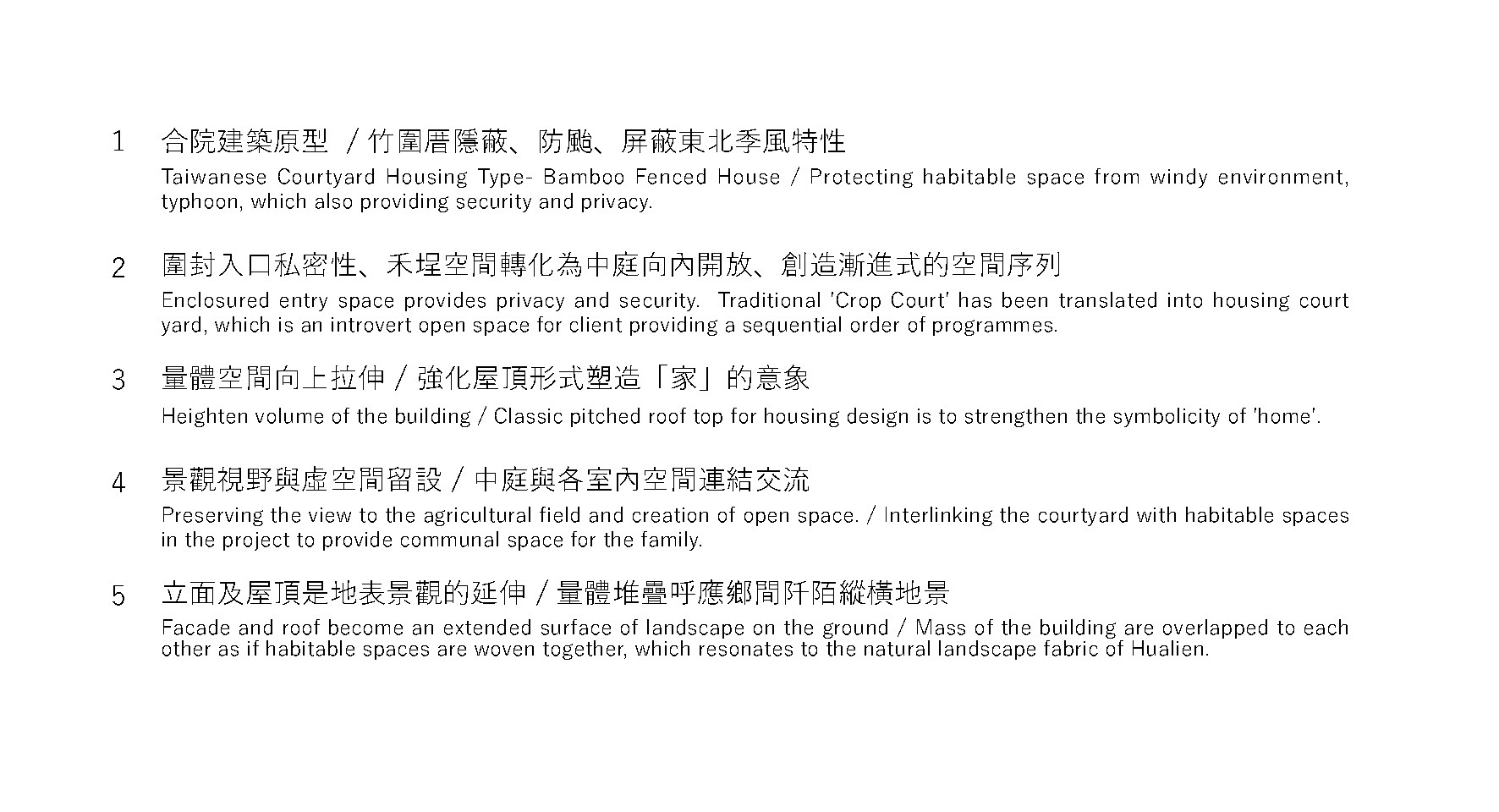
award
2019 第七屆TINTA金邸獎-優選獎
information
Location : Ji’an Township, Hualien, Taiwan
Project Year : 2015~2017
Site Area : 2500 sqm
Project Area : 493.81 sqm



