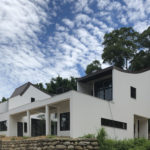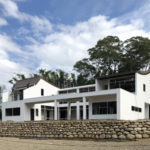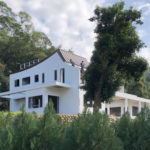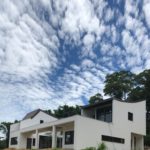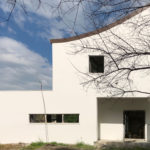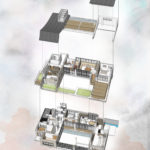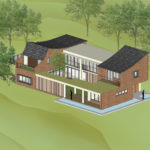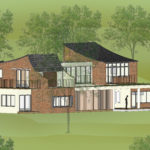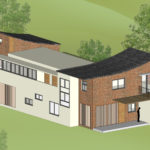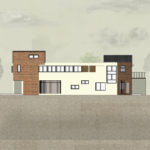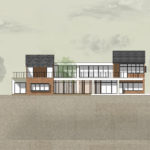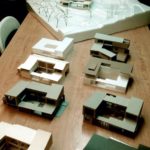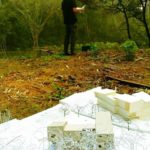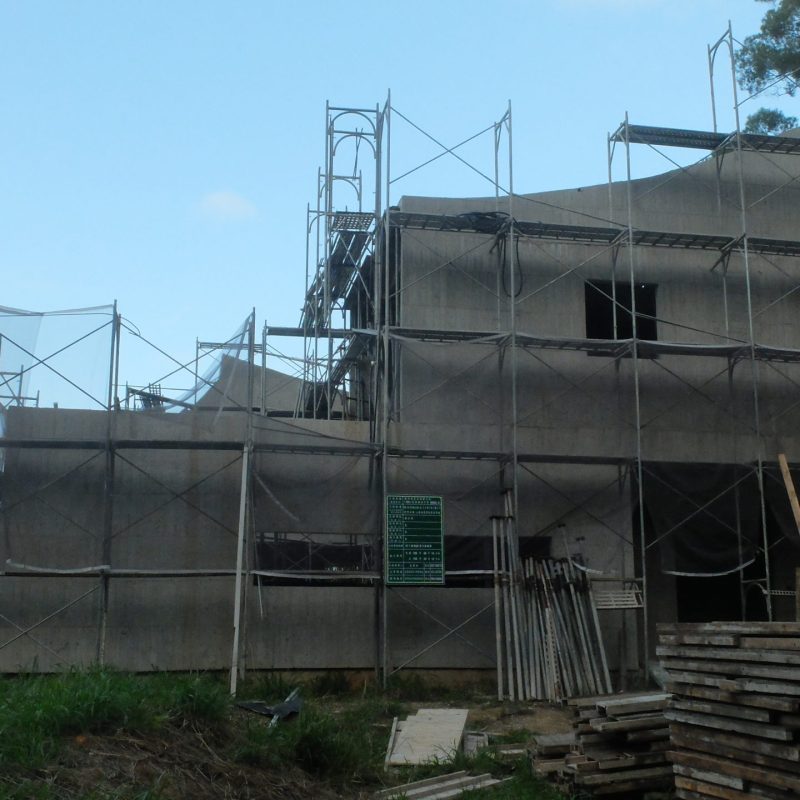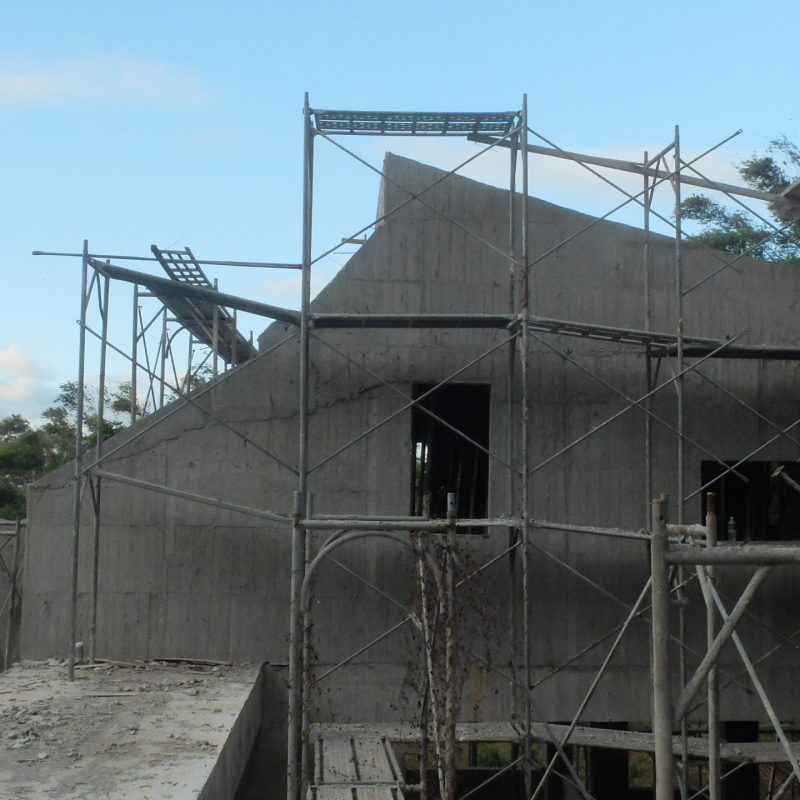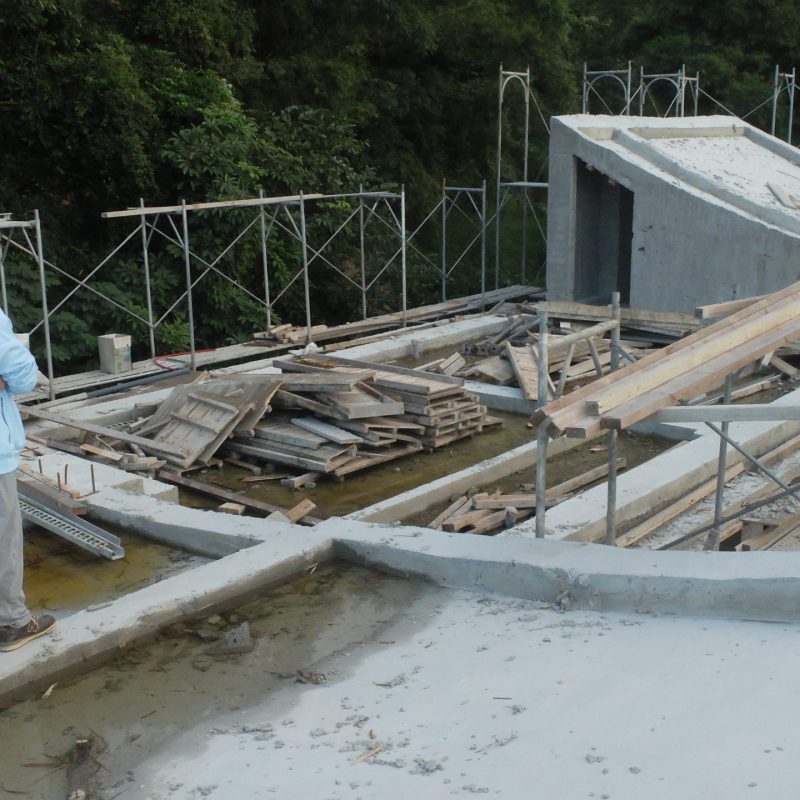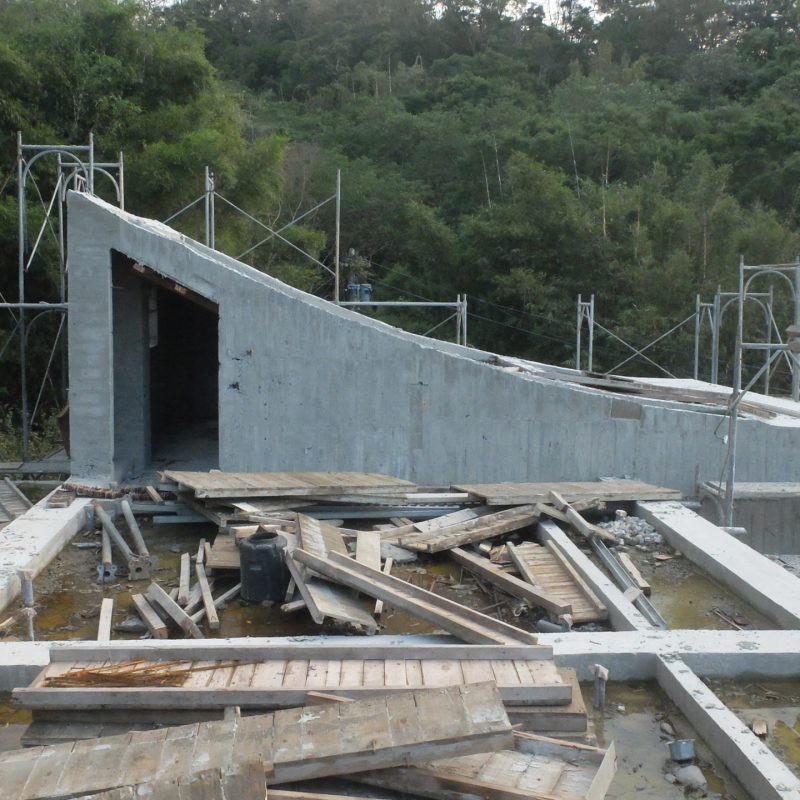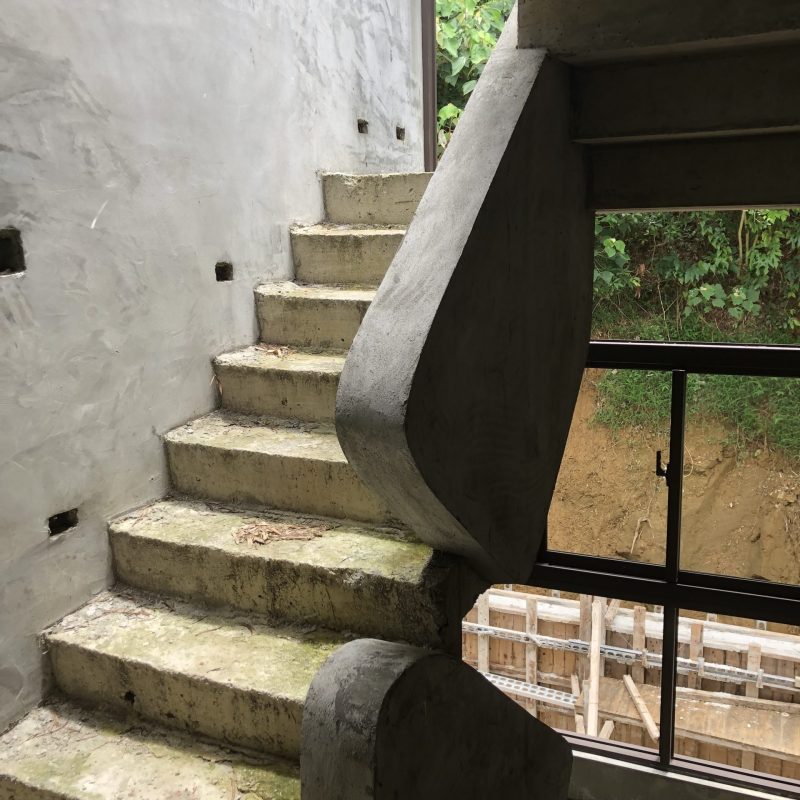闔:閉也
開:通也
圍而不闔
順:從也

開闔之家
外婆的澎湖厝
闔:閉也
開:通也
圍而不闔
順:從也
開闔之家
外婆的澎湖厝
Enclosure and Openness
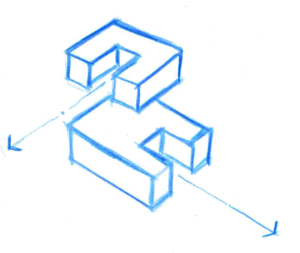
闔:閉也
本案位於郊區,我們試著以「類四合院」的空間架構,讓業主有居住安全感,以現代語彙回應其對傳統建築的喜好。
開:通也
同時,以大開窗、貫穿合院的對開窗、格柵門等,輔以中庭造景,讓居住其中時,能有視野的穿透、空氣的流動、鳥語花香的接收。拉開活動格柵門,讓封閉的中庭開放對外,與周遭自然結合。
圍而不闔
故,在圍塑的空間中,不會被封閉感,失去與自然五感的聯繫。
順:從也
量體造型與配置,配合地形順勢而為。基地現有老樹的保留,更成了抵擋西曬的最好方式。
The House Beyond the Regular Residence
A combination of industry, culture, and residence
Sightseeing is a core in Penghu, hence developing cultural houses is an important role to cooperate the industry with the environment. Due to natives moving out and aging population, families seldom take their children back to Penghu besides during vacations and holidays. In addition to the increase of tourists and B&Bs (Bed-and-Breakfast), residences start looking for greater function and purpose. As a result, living in Penghu requires more combination of industry and culture in order to develop more localized B&Bs.
The Spirit of Penghu Houses with New Local Conditions
The tourist industry in Penghu has converted the lifestyle from village to a more leisured type of industry. Due to the effects, flat roof space becomes leisure and important place for gazing stars and enjoying the landscape of Penghu, or even a relax space for families in summer evenings and a playground for kids. Platform not only effectively ventilates but also provides shade for this important space. The semi-outdoor hallway brings everyone together; it becomes a place where people talk about memories and connect with friends. Due to these platform spaces as interacting medium, life in Penghu is culturally extended and innovated.
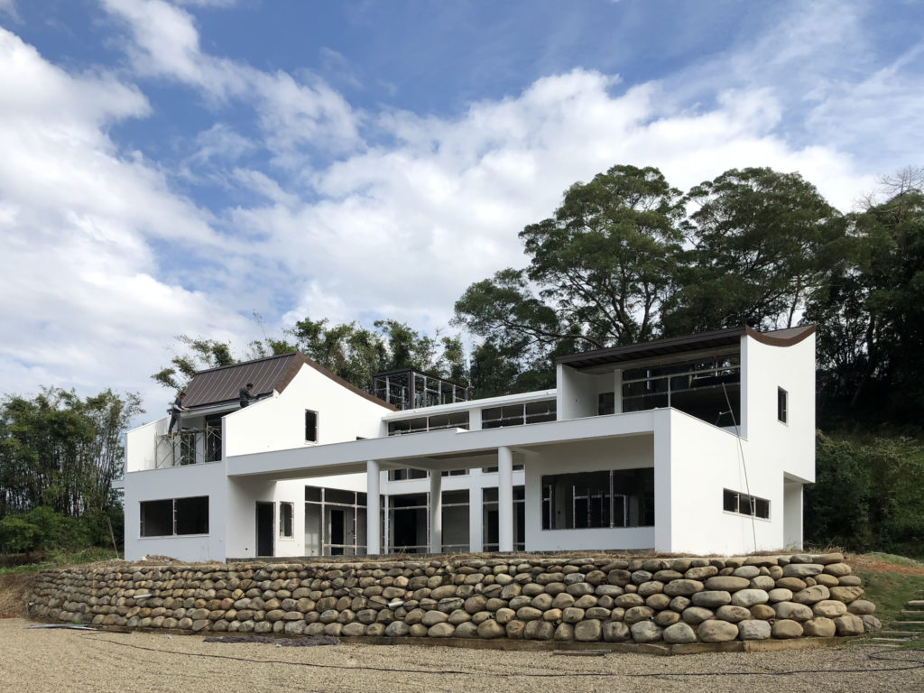
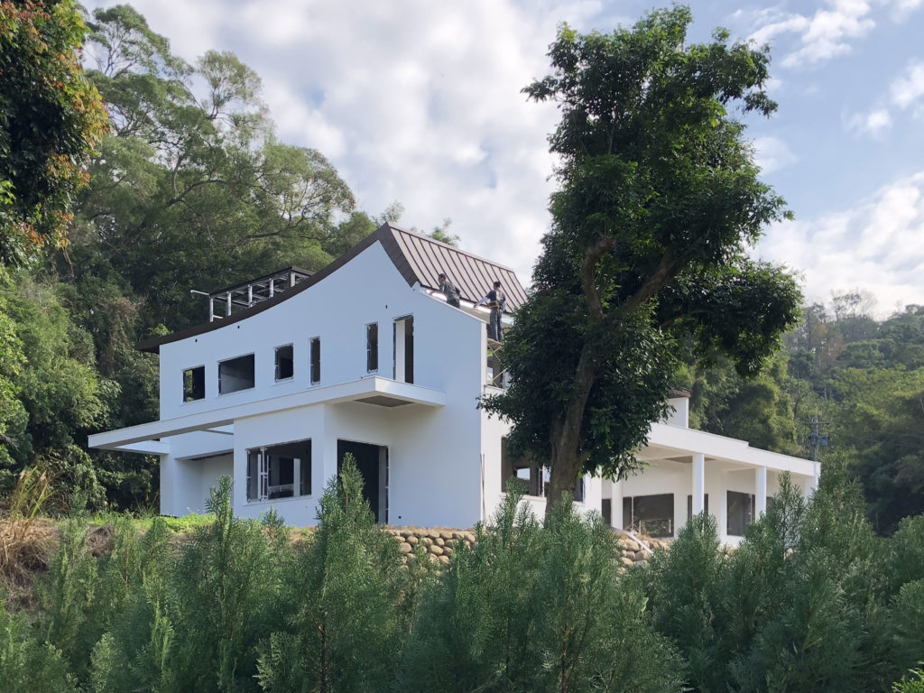
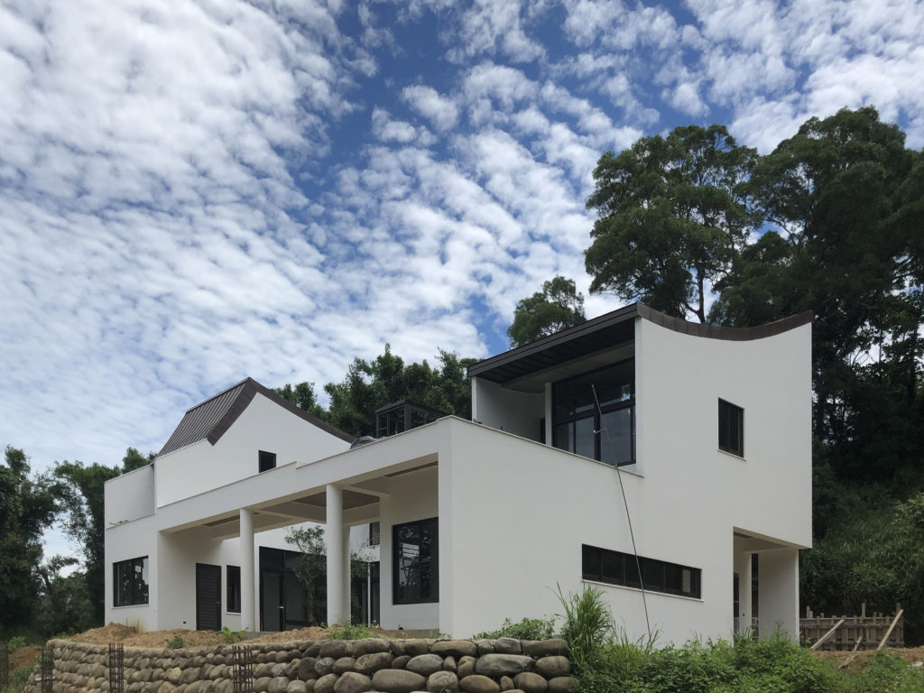
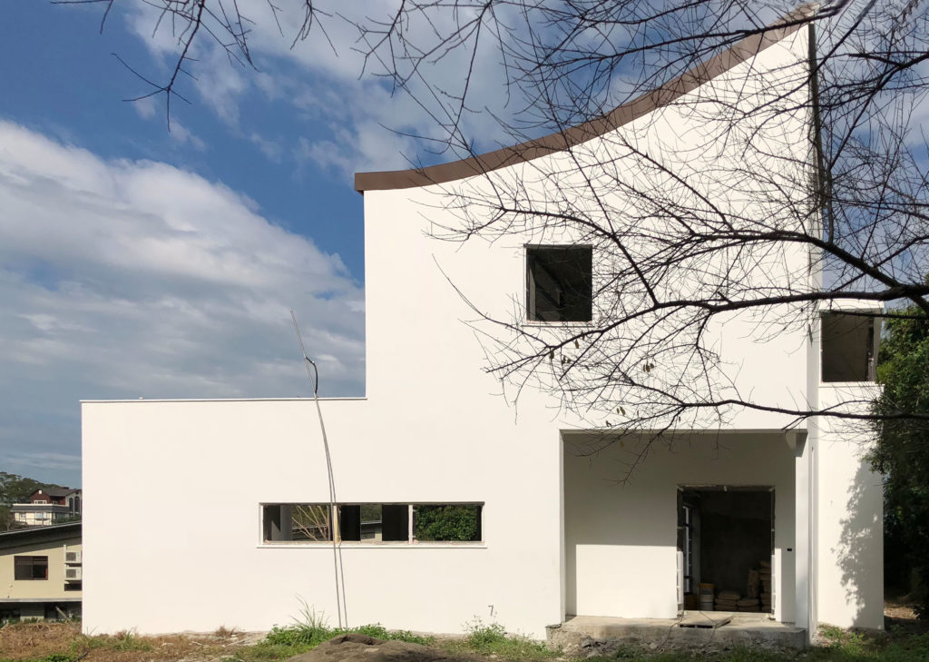
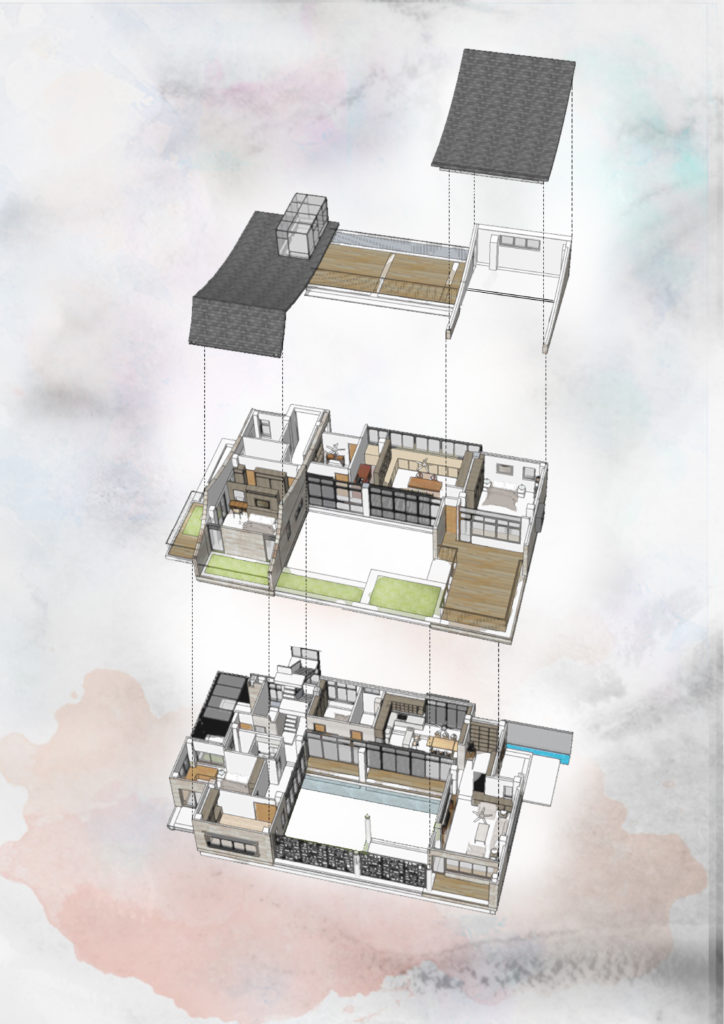
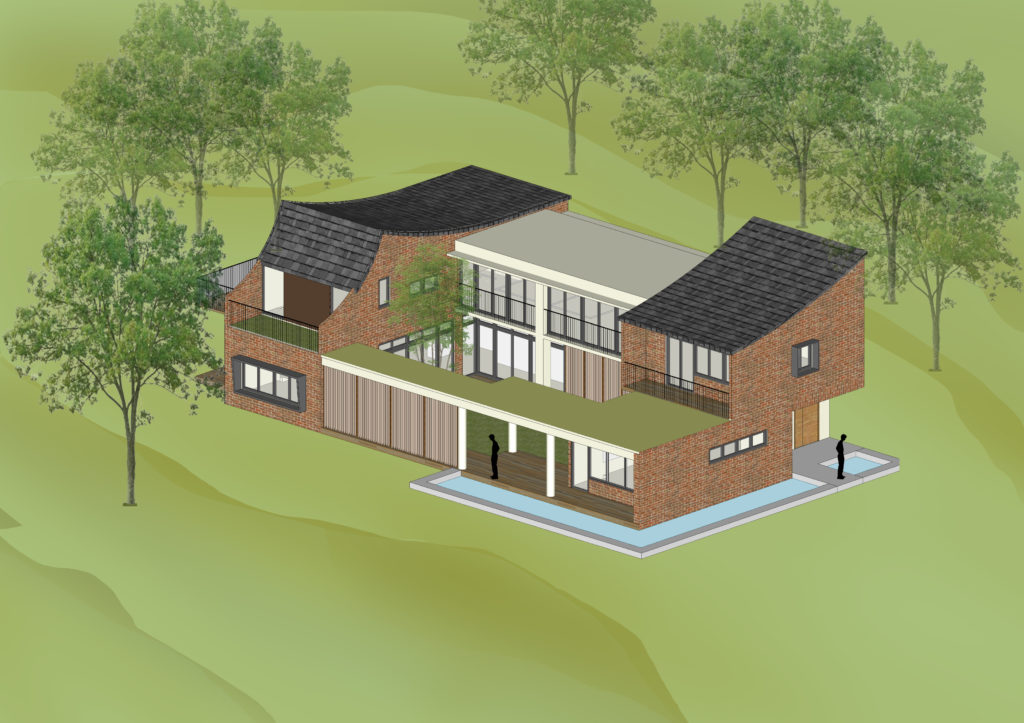
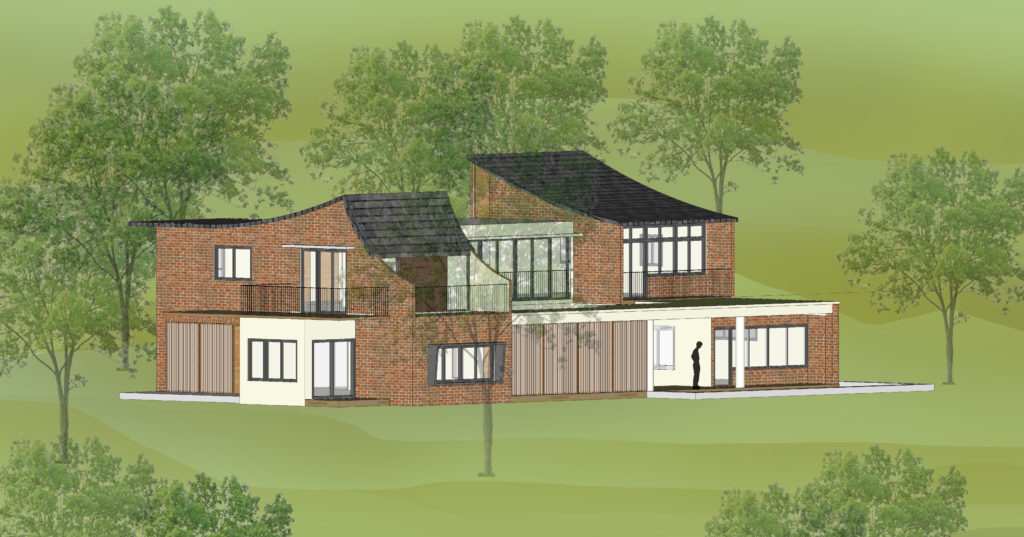
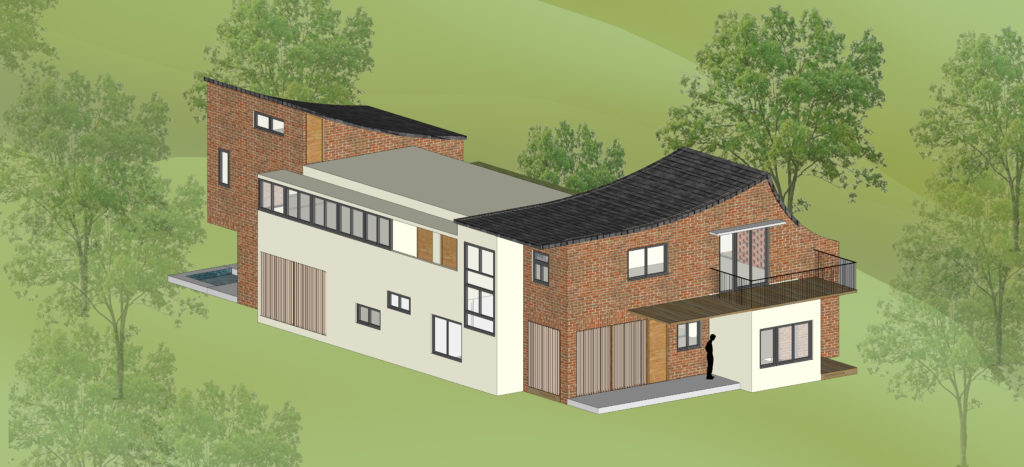
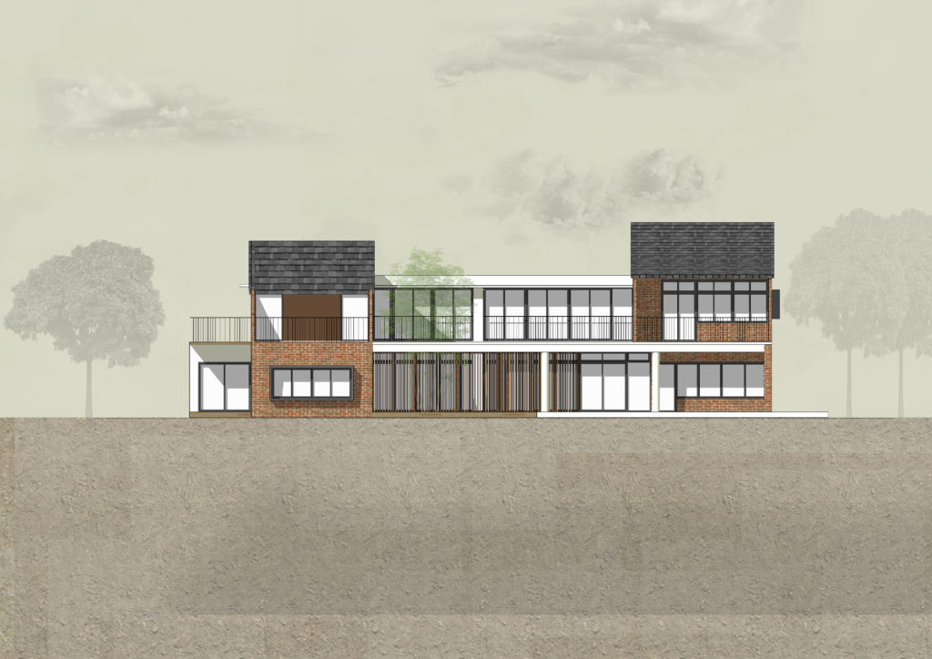
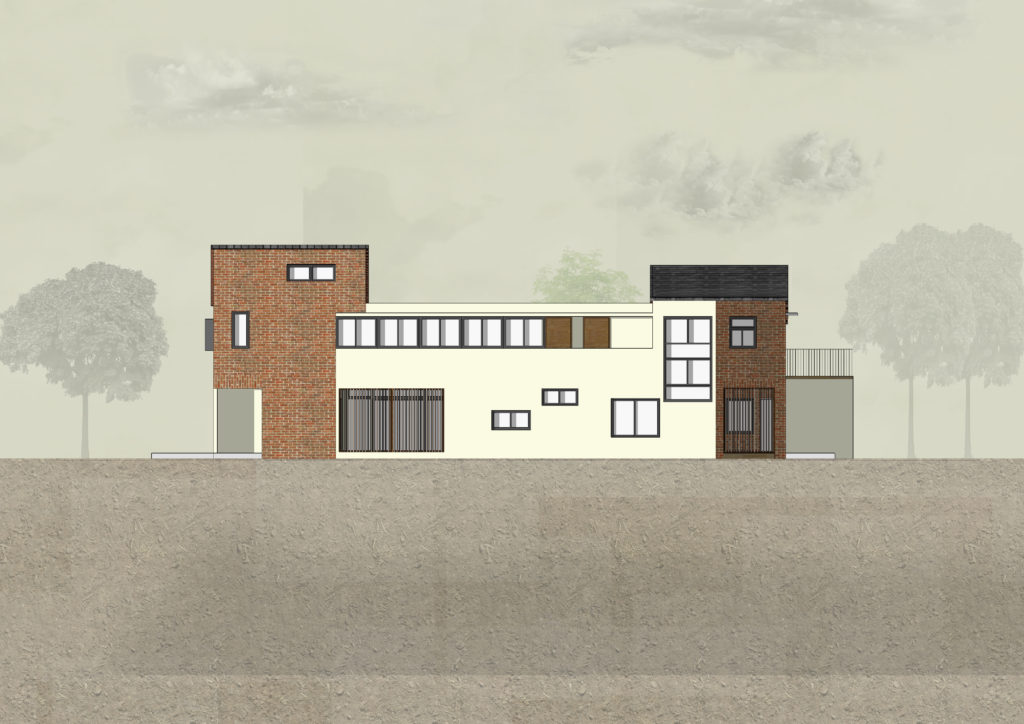
information
Location :Miaoli, Taiwan
Project Year :2014
Site Area : – sqm
Project Area : – sqm



