
宏達電國際電子HTC
桃園廠區整體規劃
宏達電國際電子HTC 桃園廠區整體規劃
Humanity Loop HTC Masterplan and Landscape Design
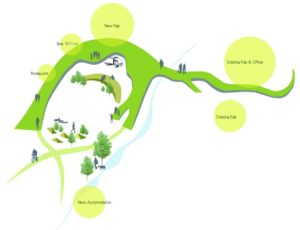
樂活的工作旅程
擺脫擁擠的車潮,穿越灰暗廠房,來到宏達電的新園區,迎面而來的是丘陵起伏的寬敞綠意,走過綠蔭人行道,沿著生機盎然的水岸小徑,緩緩走上景觀坡道,輕快走到工作區,原本緊張匆忙的情緒,似乎都被芬多精轉換成一天愉悅的工作好心情,心血來潮時,可以踏著腳踏車騎上空中環形步道,打招呼的是早起到園區晨跑的同仁,活力的一天,又將展開。
這是一個讓大家樂於工作、思考的科技園區,也是一個可休憩、運動的大公園,原來這就是所謂的 生產、生活、生態,三生一體的人性園區。
以「綠化空中網絡」作為新舊廠區建築物連結之空中走道,並在車輛進出頻繁廠區形成立體人車分道,綠化之網絡並可視為第二層地表作為員工慢跑、休憩之場所,故將此網絡命名為人性化迴圈Humanity Loop
本案競圖與 MAUD 英國思瑞建築與都市規劃有限公司共同合作。
Working Journey of LOHAS
Get rid of the crowded traffic and go through the dark plant, the incoming green hills host the HTC new park. Following the sidewalk under the trees and the small riverside pathway, it is the office building after a landscape ramp. The circulation layout turns the busy and hurry into a pleasure mood for begin a day by fendoline along the green trial. Occasionally, you can ride a bike jog in the early morning in the elevated circular trial to start a new day.
This is a technology park which encourage people to work happily and think more often. It is a leisure sportive green park. It is park of humanity, where production, living, and ecology is co-exist here.
The buildings of old and new park are connected by “green elevated network”. In the traffic busy zone, the pedestrian and vehicle are separated in 3D way. The green network could also be considered as second ground layer where serve as leisure space for employee. So it is named “Humanity Loop”.
This project competition cooperate with Maxthreads Architectural Design and Planning Co.,Ltd.
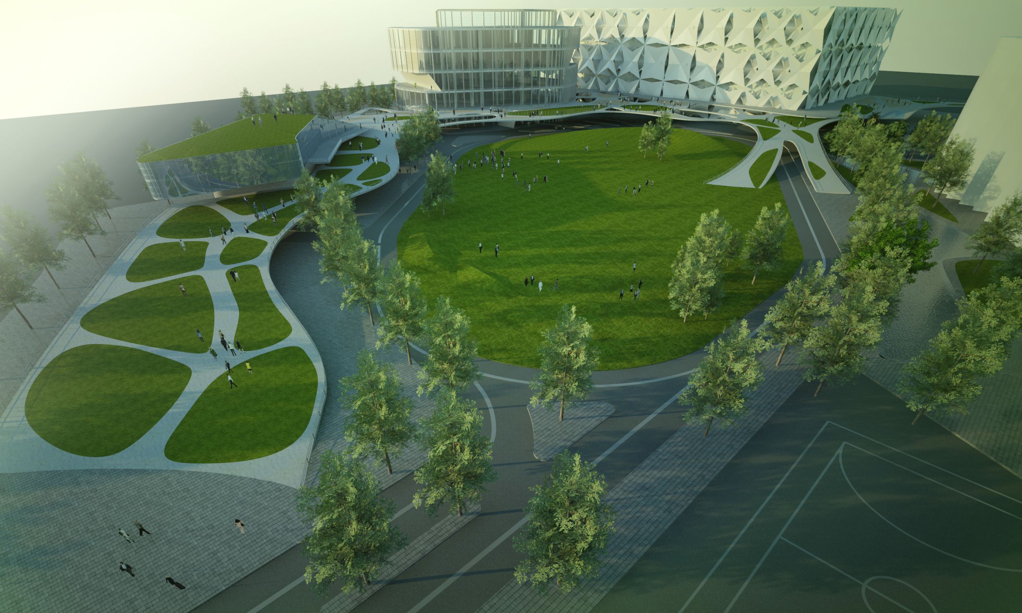
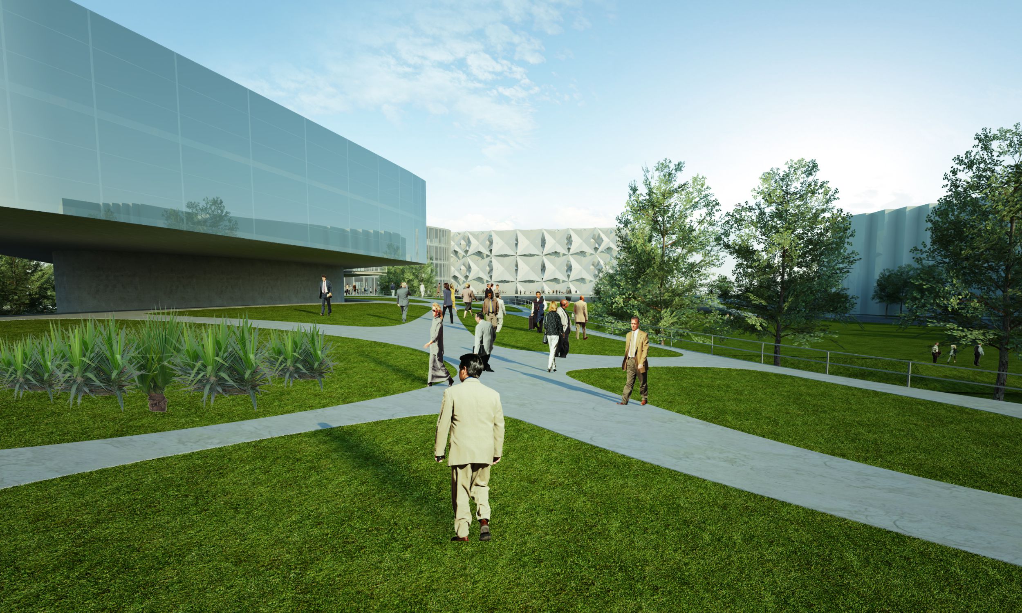
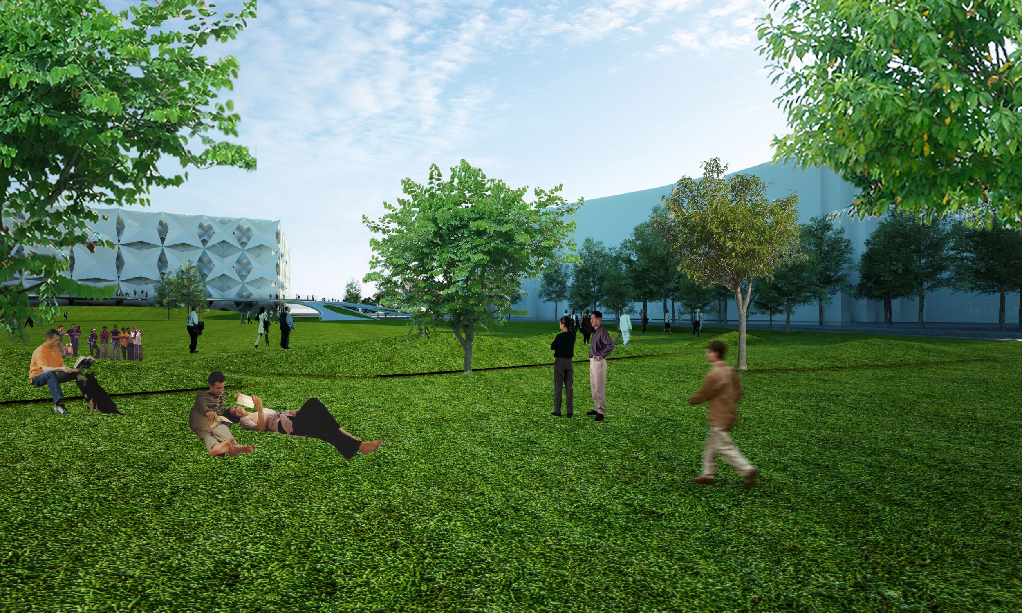
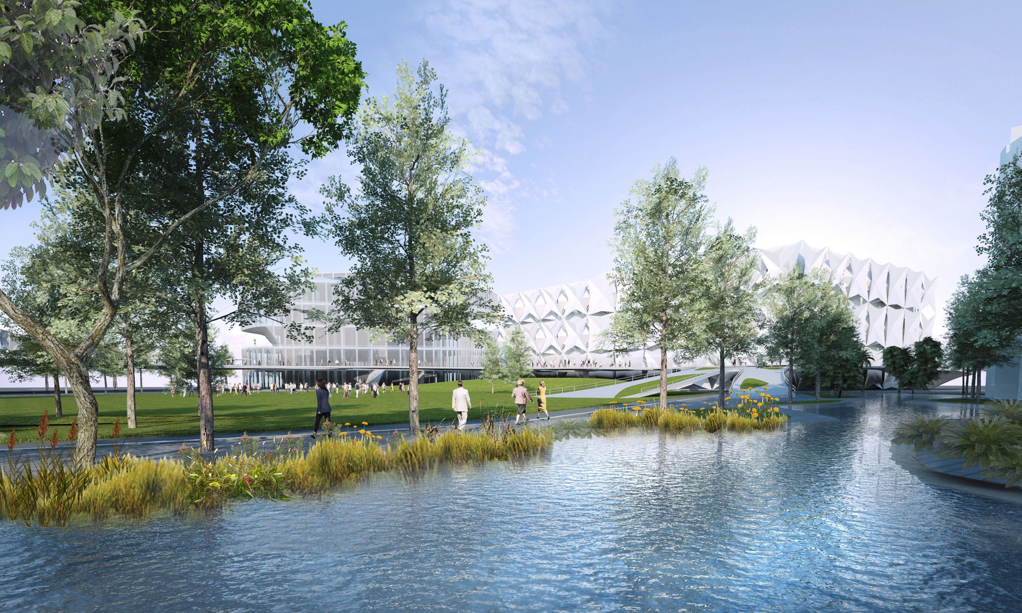
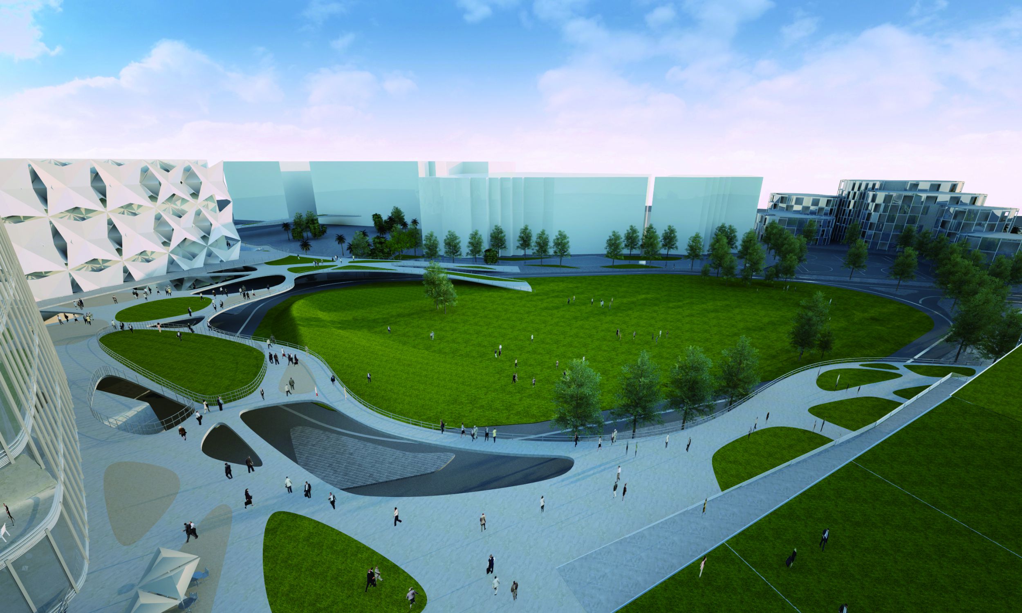
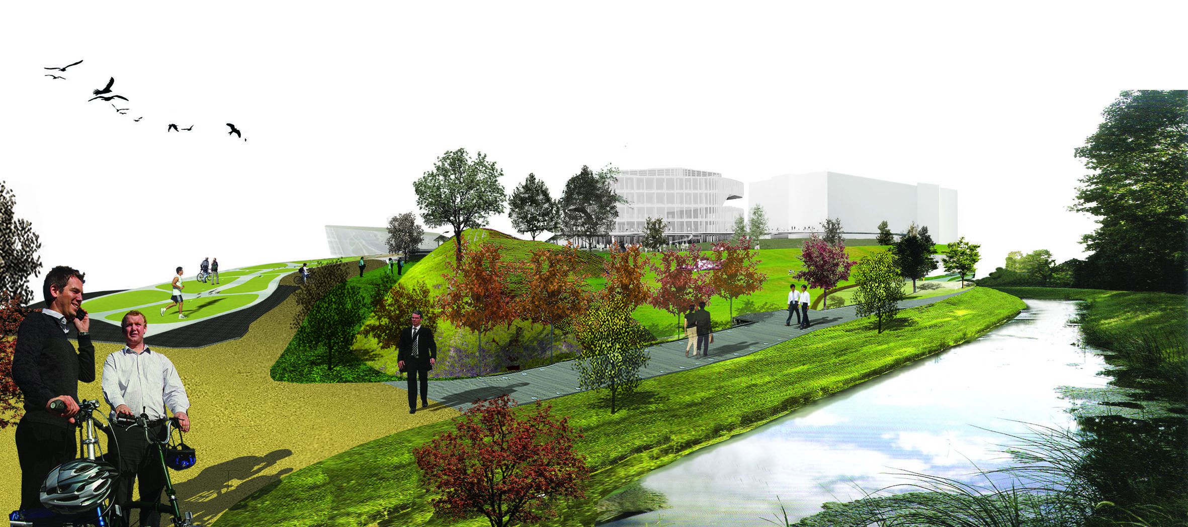
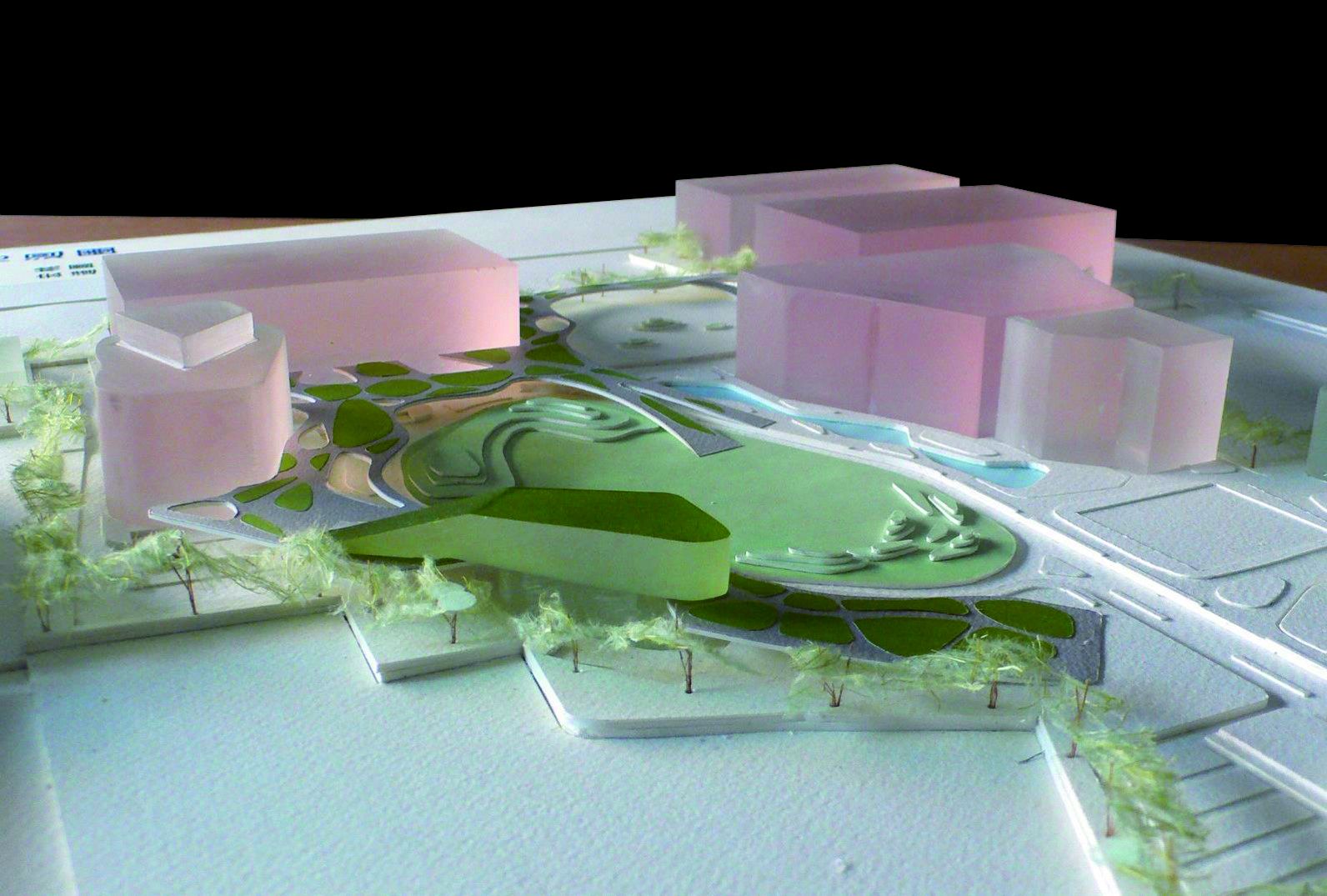
award
information
Location : Taoyuan, Taiwan
Project Year : 2009~2010
Site Area : -sqm
Project Area : 58000sqm


