
遊於藝髮廊
游於藝髮廊
Roaming Salon
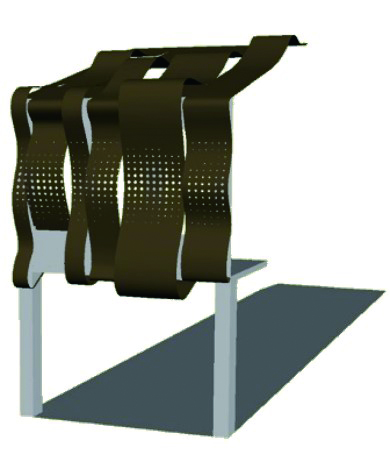
老房子的氛圍
延續40年老房子的靈魂,維持斜屋頂架構與高挑的二樓氛圍,保留長條形窗戶帶來的光線,重設有陽光的天井,在狹長基地展開一段有機的置入。
悠遊的空間層次
老街屋是一進一進的空間序列,而Salon的空間定調是lounge氛圍的。第一層的生鐵扶手,暗示二樓空間的存在;咖啡漸層波浪版整合櫃臺、產品櫃及鏡子。第三層的珠簾創造出隱約的進深感,五顏六色的染劑成為視覺的端景。中庭刻意保留原始磚牆斑駁的痕跡,踩在曾經沈寂於老房子下的卵石,慢慢閱讀老房子的新故事。
歷史的對話與對比
新置入的波浪版、珠廉、曲線扶手…,與刻意保留的舊有粉刷牆面、磚牆、基礎卵石與斑剝木樑,共同並存於這個空間,形成了「粗獷與精緻」的對比,亦是創新與懷舊的展現。
Atmosphere of the old house
In order to continue the spirit of a 40 years old house, a pitched roof structure and the atmosphere of high-rise second-floor are maintained, keeping the light brought by the long windows, resetting the sunny courtyard and launching an organic placement in the narrow site.
Leisurely space level
The old street house is a section by section sequence of spaces and salon’s space is staged like a lounge. The cast iron handrail on the first floor implies the existence of space on second floor; a set of gradient brown wavy shelves integrates counters, product cabinets and mirrors. The third layer of bead curtain creates a subtle sense of depth and the colorful dyes become the visual end scene. The atrium deliberately kept the mottled traces of the original brick wall, stepped on the pebbles that were once quietly lying under the old house and read the new story of the old house slowly.
The Conversation and Contrast in Its own history
The newly installed wavy shelves, bead curtains, curved handrails and intentionally reserved building elements such as the old stucco walls, brick walls, pebbles of foundation and spotted wood beams are coexisting in this space, forming a “rough and delicate” contrast. It’s also an expression of both innovation and nostalgia.

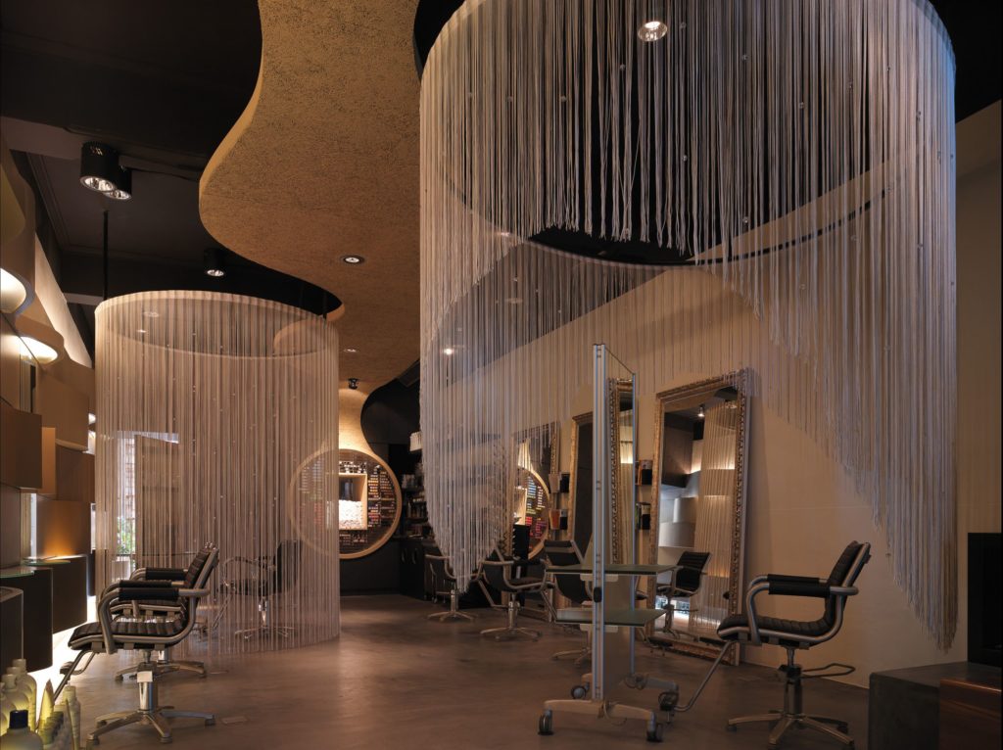
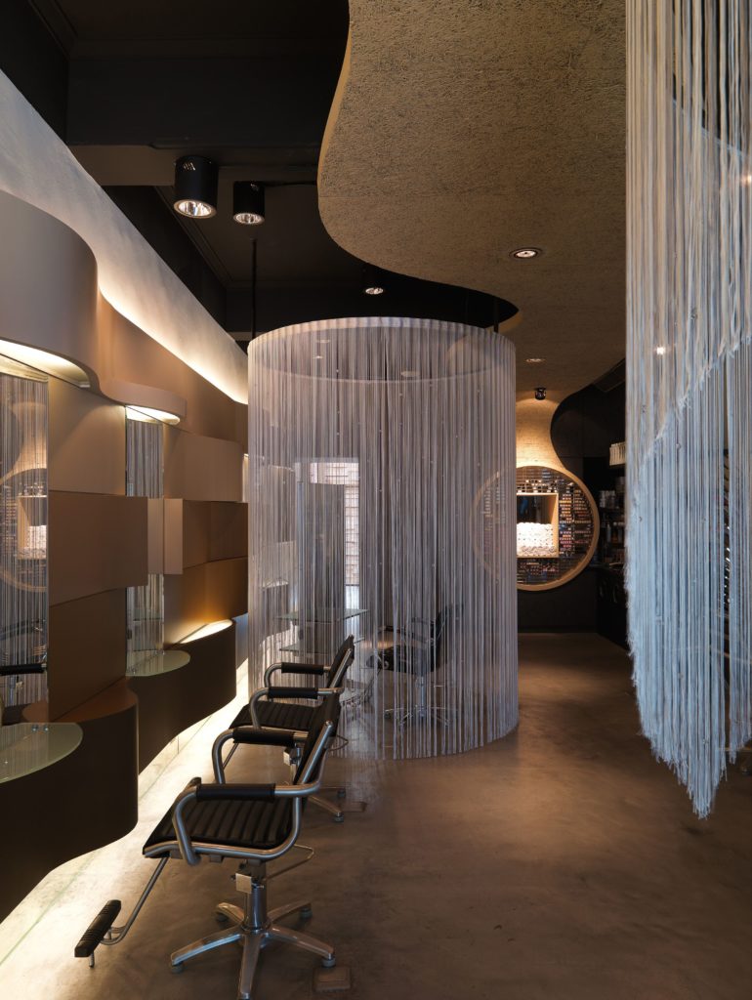
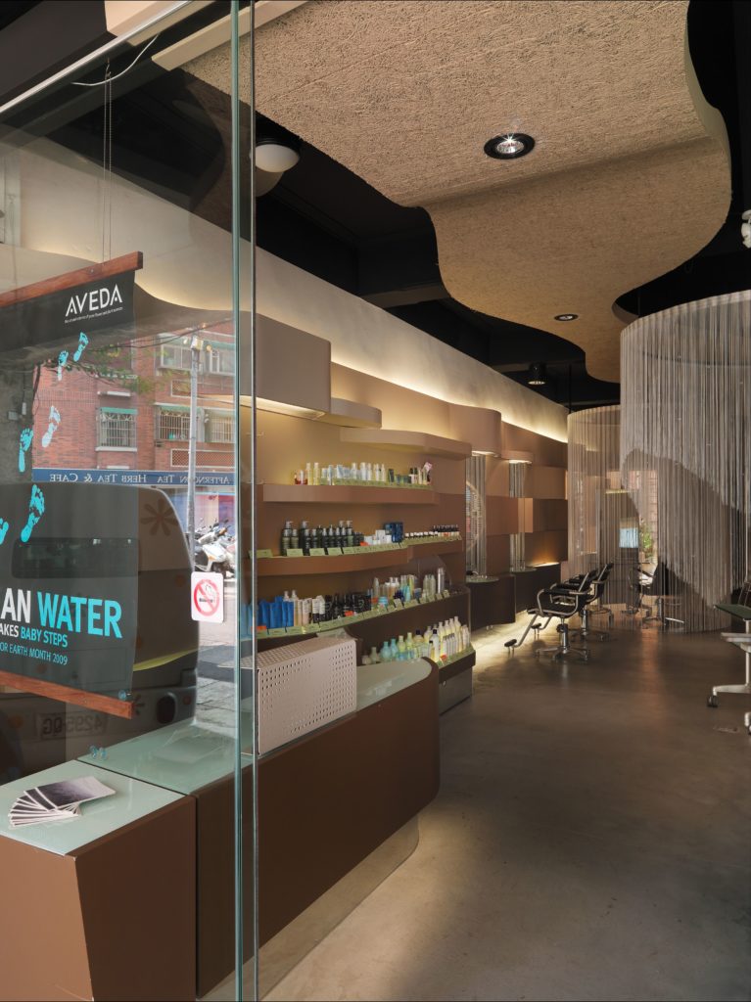
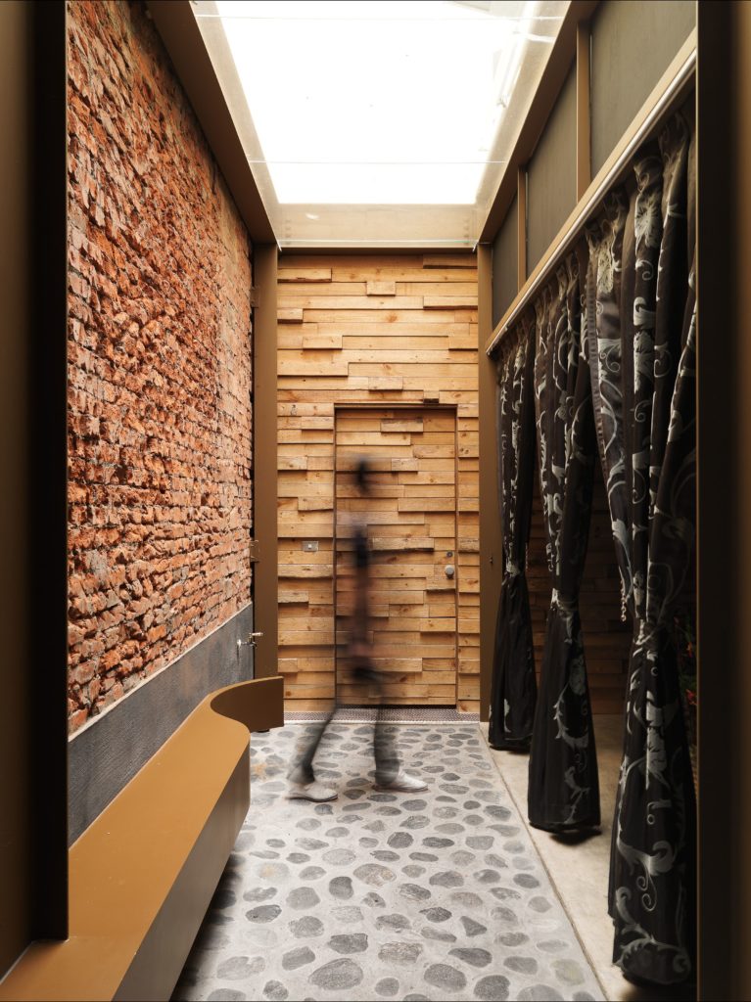
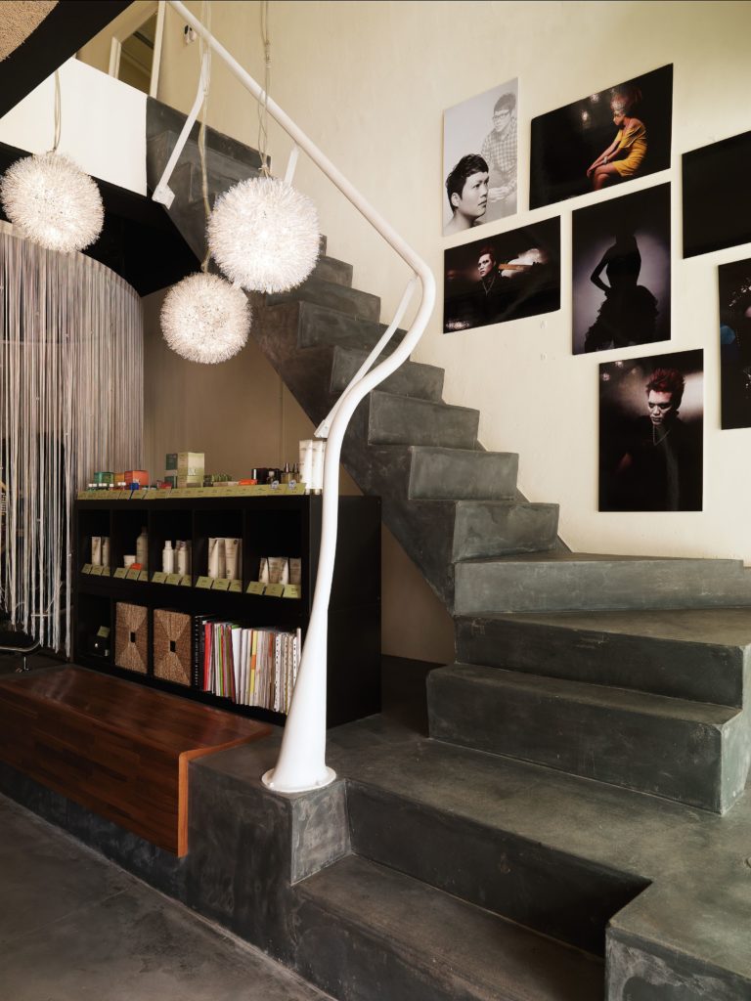
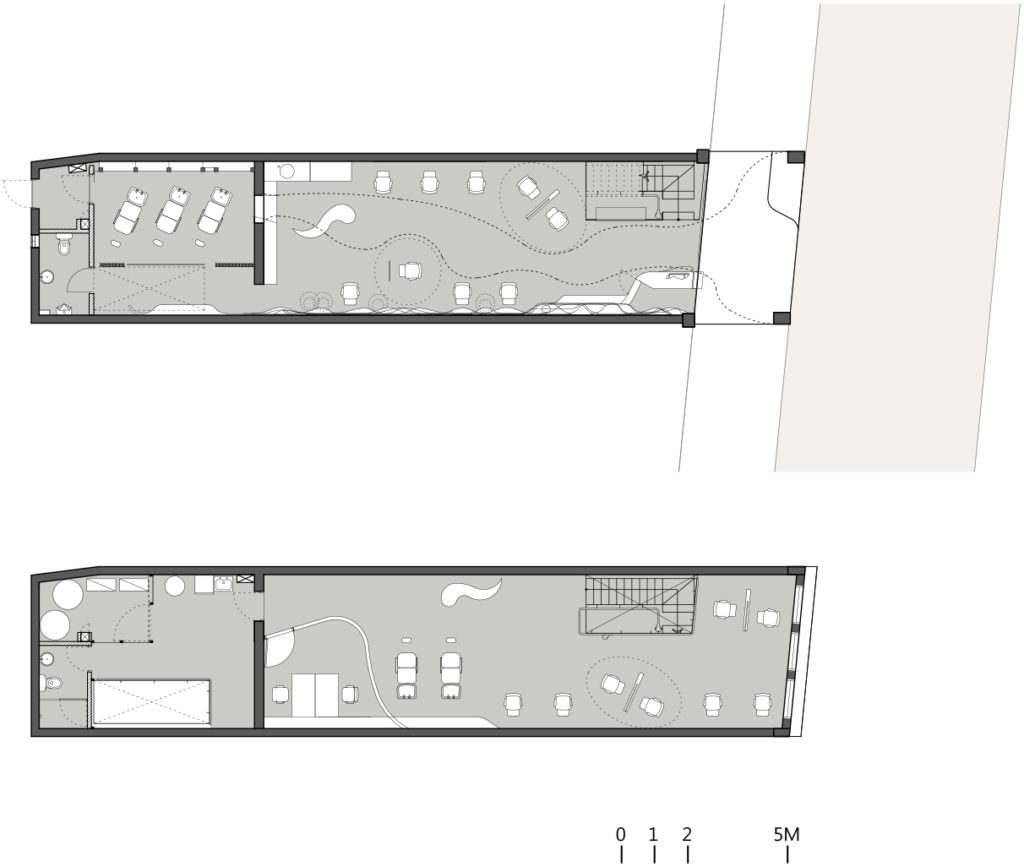
award
information
Location : Taoyuan, Taiwan
Project Year : 2009
Site Area : -sqm
Project Area : 180sqm


