
自然想像的空間
自然想像的空間
Landscape as Interior House Z

拋出一個問題
本案從建築商品市場上常見的「幾房幾廳」格局的基本條件上反省性地進行提問,企圖在普遍的空間格局中打造出流動空間,突破典型的、一個空間對應一個機能的居家行為模式,重新提出對「家」的獨特生活想像。
勾勒一個想像
在既有建築空間框架下,模糊現有單元空間之界線(內與外,廳與廳,間與間),激發居住者對空間的想像,進而營造出整體性且具多重曖昧使用的室內空間。當室內空間被重新定義與整合後,一個獨特的靈魂骨架躍然浮出。
模擬一種自然
良好的視野是本案優渥的基地條件,窗外可以同時遠眺新光三越大樓、七星山、台北101大樓,將窗外景致攝入室內成為本案重要課題。設計上,在客廳、餐廳窗邊以一帶狀「折版邊椅」介入,並延伸至和室內,使家人可以自由地或坐或臥於三個空間中。回應屋主高度的閱讀嗜好,「折版邊椅」提供一家人躺在大樹下、草坡上閱讀的一份自然意象,或是悠閒的躺在窗邊聽著音樂看著窗外白雲飄動。
發展一種流動空間
空間操作上,客廳以弧形天花包覆,和室地板墊高(輔以隱藏式門片),餐廳為虛,三個相連著空間被模糊的界定。架高45公分的「折版邊椅」則扮演一個造型、機能與串連的重要角色,表達客廳、餐廳與和室的整體性與流動性。因此不論使用者站在和室、客廳或餐廳均能體驗到9米深度的寬敞空間,活動發生的可能性充滿每一個角落,打破空間使用單一性的生活模式,讓空間更具流動感與彈性化,成為一體的流動空間 。
Raising a question
This case asks questions introspectively regarding essential consumer cliché about “how many rooms” taken as primary concern when it comes to architectural product on the market. The attempt to create fluidity in the general order of space, breaking through the typical home behavior where one space corresponds to one function, re-proposing the exclusive life imagination of “home”.
Picturing an imagination
Under the existing spatial framework of the living unit, the boundaries of architecture (inside and outside, hall and hall, and room to room) are blurred, which inspires the imagination of the space, furthermore, creating an integrated and multiple interior space. When the interior space was redefined and integrated, a unique spiritual framework emerged.
Simulating a nature
Wide open horizontal view is an advantage in this case. You can overlook the Shin-Kong Mitsukoshi Building, Qi-Xing Mountain and Taipei 101 at the same time. Thus, Introducing the outdoor scenery into the house is an important issue. In design, a wooden ribbon, also called “folding side bench” intervenes in the living room and dining room, which subsequently extends to the Japanese-style room allowing families to sit or to lie down in these three spaces freely. Responding to the house-owner’s reading hobby, the “folding side bench” provides the families a natural image of reciting under a big tree or on the lawn as well as listening to music and watching the clouds floating outside the window.
Developing space with fluidity
In terms of spatial management, the living room is covered with curved ceiling, and the elevated floor of the Japanese-style room (with hidden door panels). The dining room is void space and three connected spaces within blurred boundary. The 45 cm high “folding side bench” plays an important role in shape, function and connection embodying the integrity and fluidity of the living room, dining room and Japanese-style room. Therefore, whether the user stands in the Japanese-style room, living room or dining room, you can experience a spacious space of 9 meters in depth. The possibility of activities is full in every corner, breaking the single life mode of the space as well as making the space more fluid and flexible as a fully continuous space.
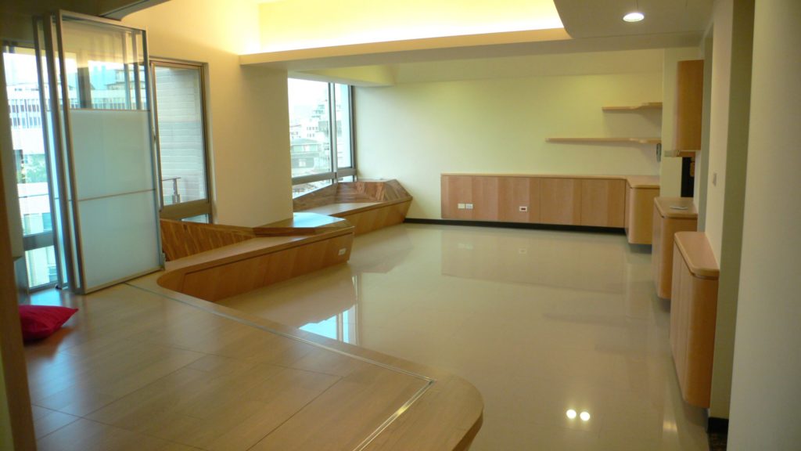
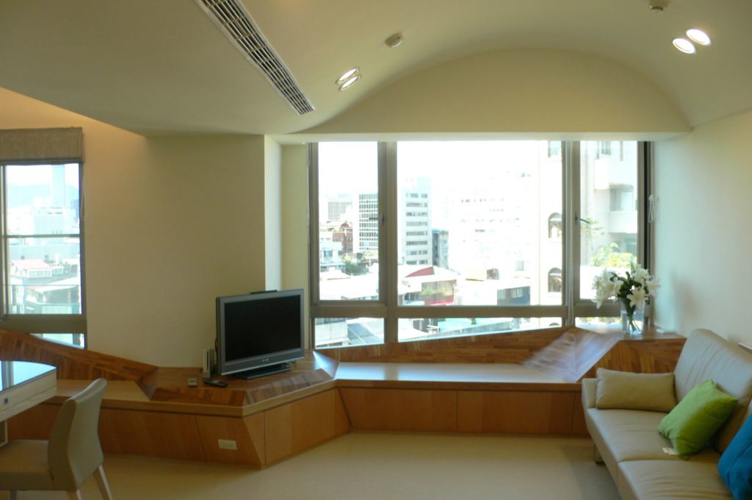
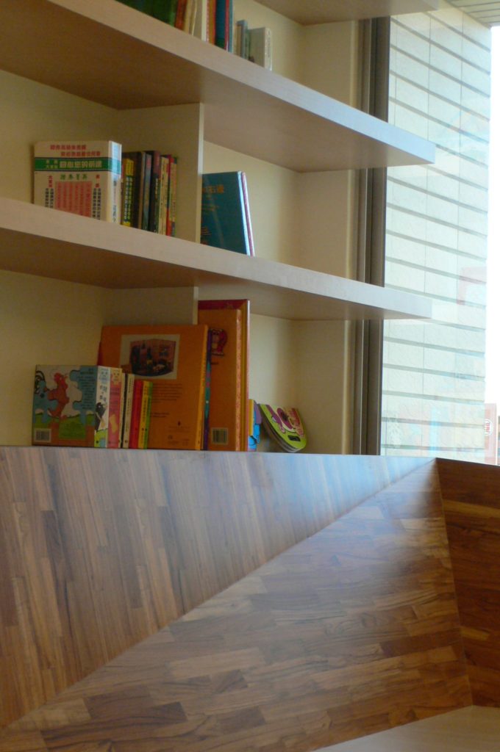
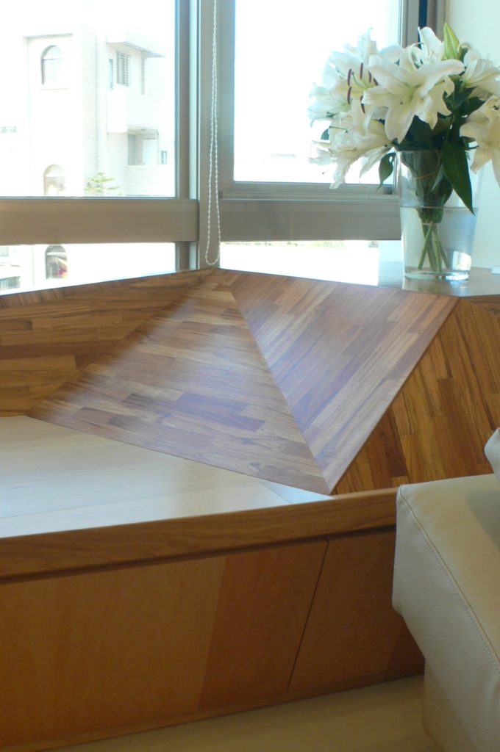
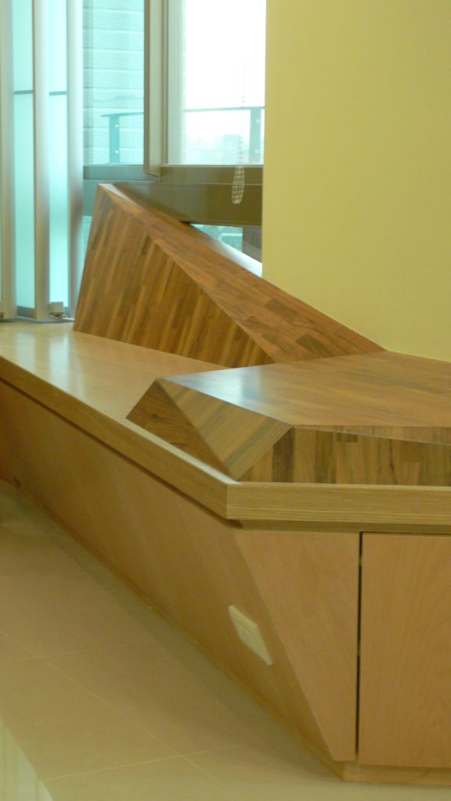
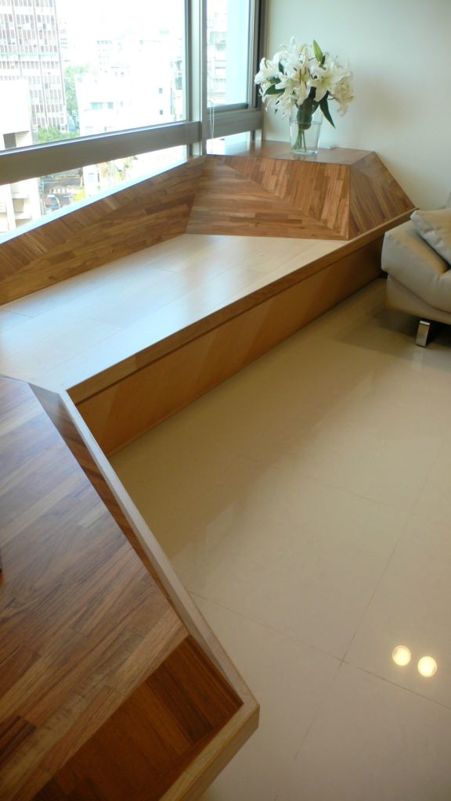
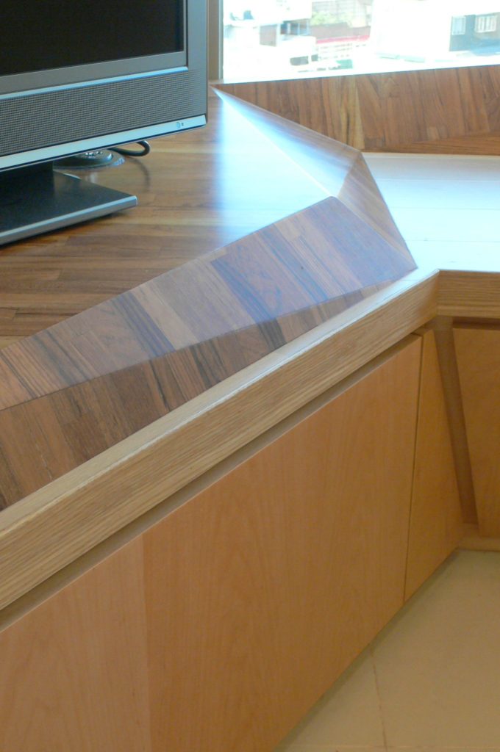
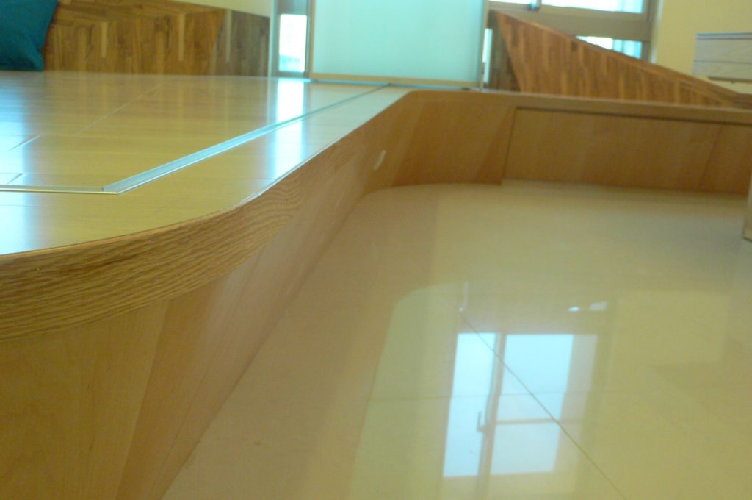
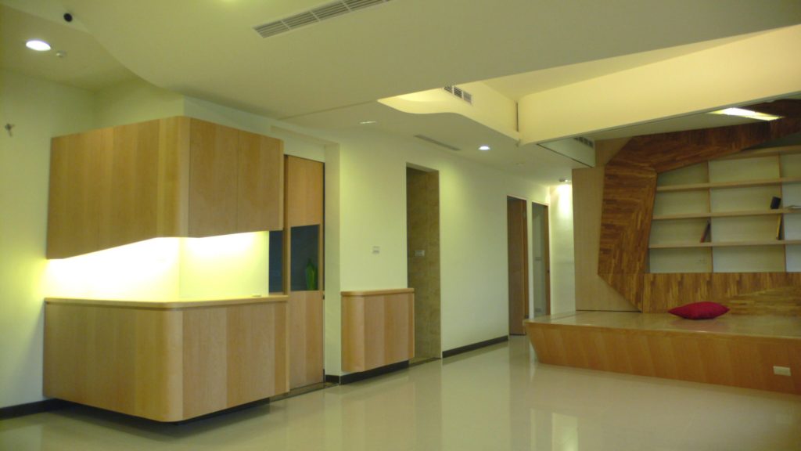
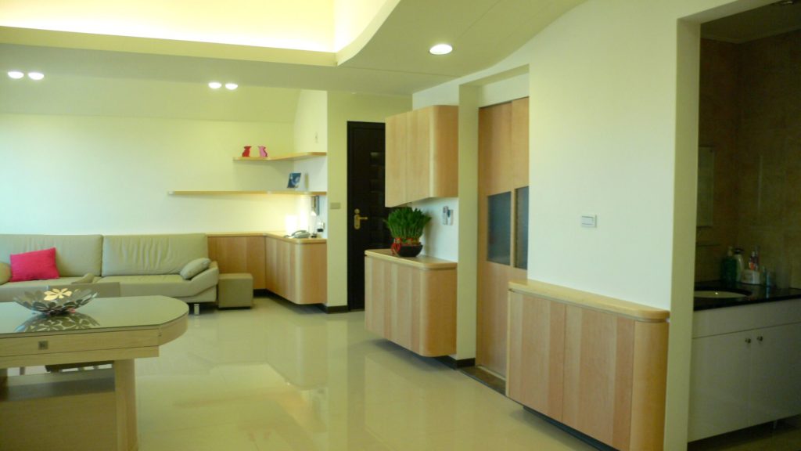
award
information
Location : Taipei, Taiwan
Project Year : 2008
Site Area : -sqm
Project Area : 90sqm


