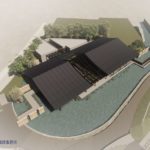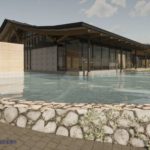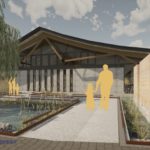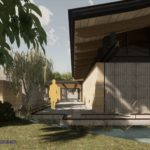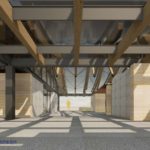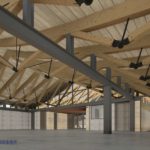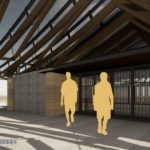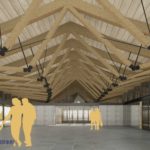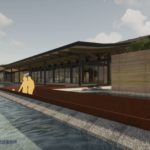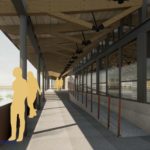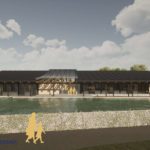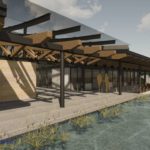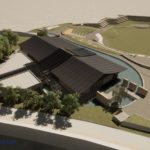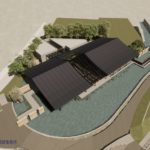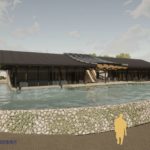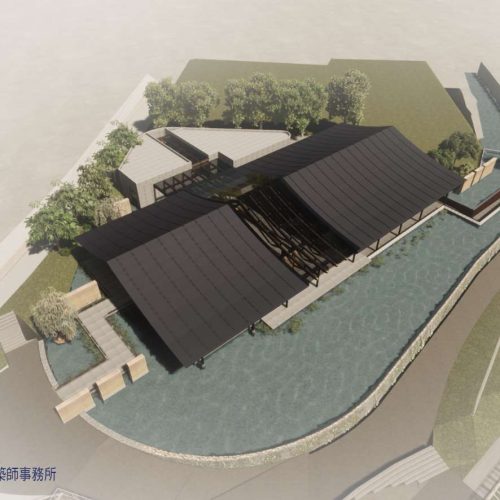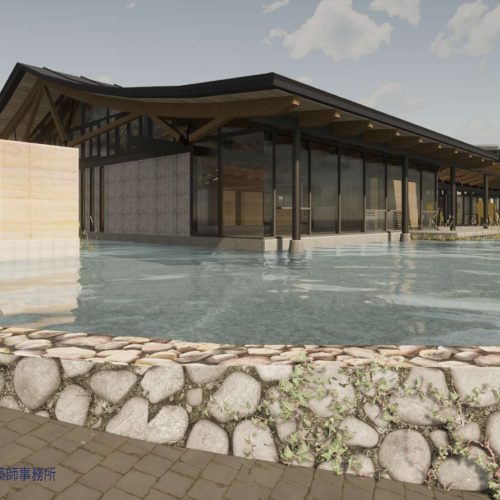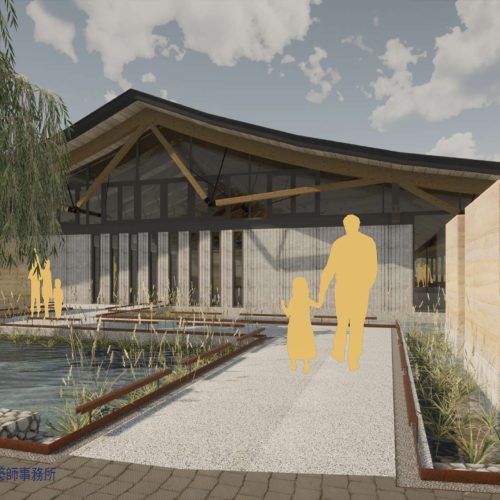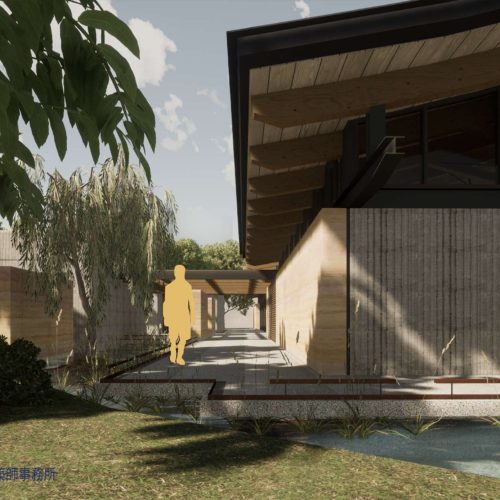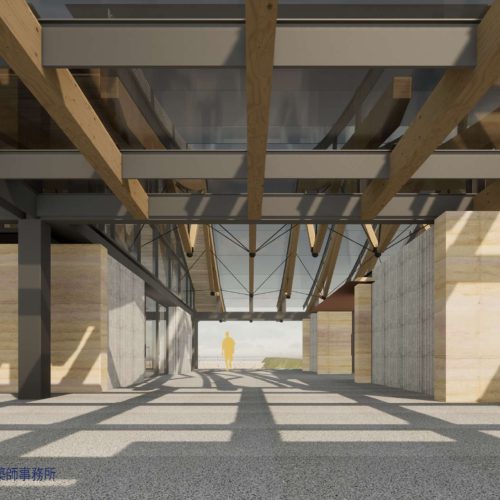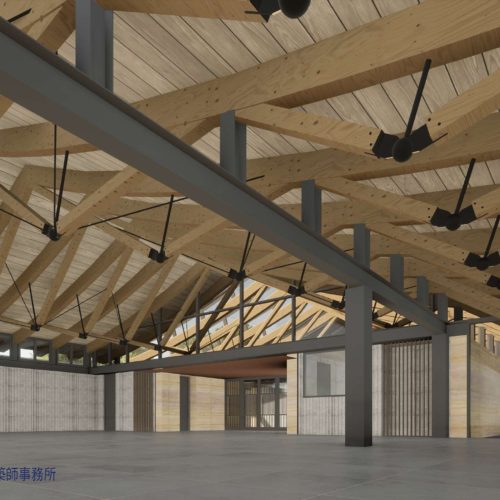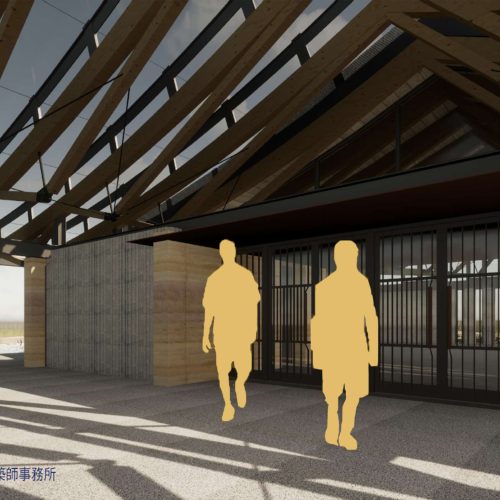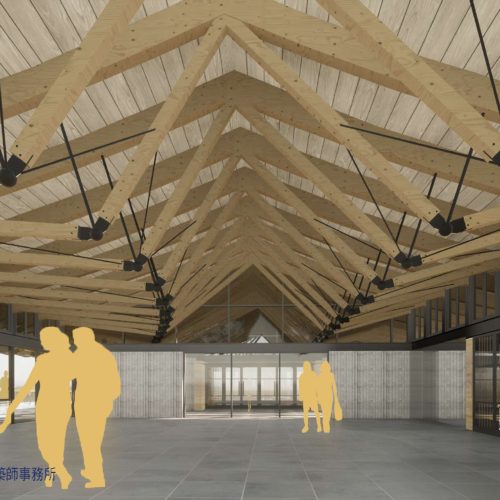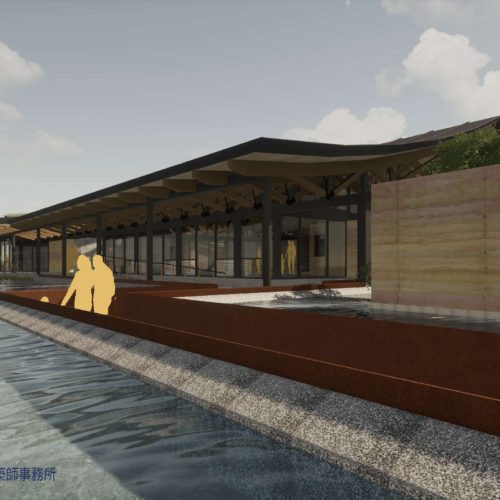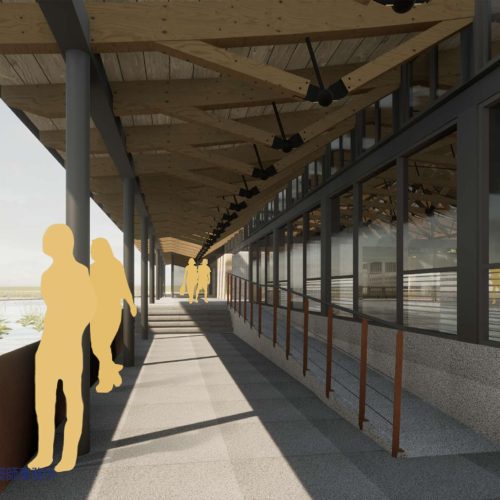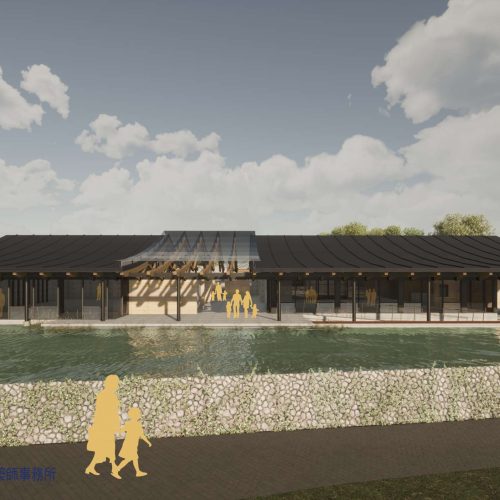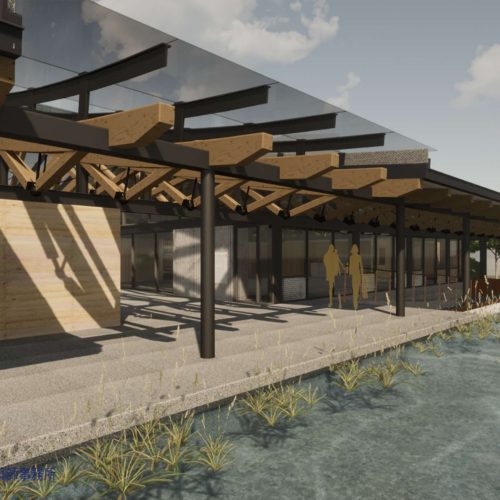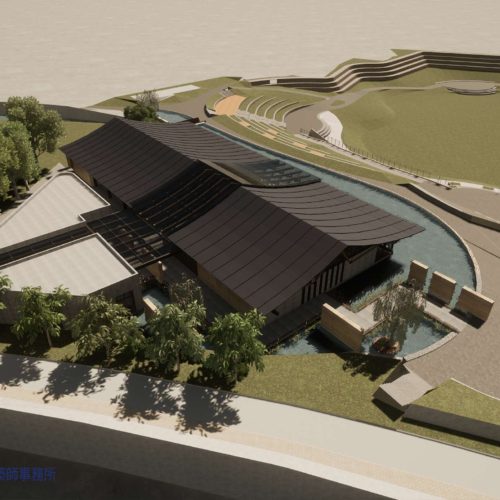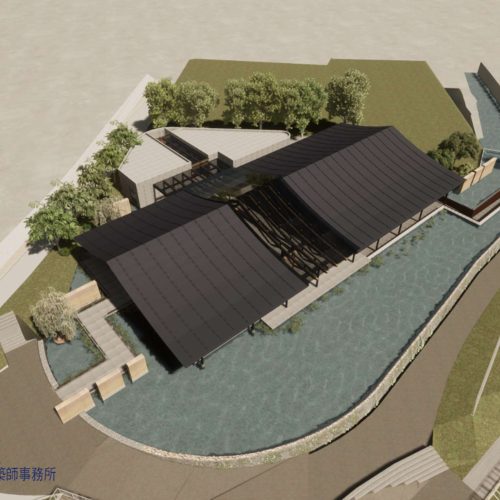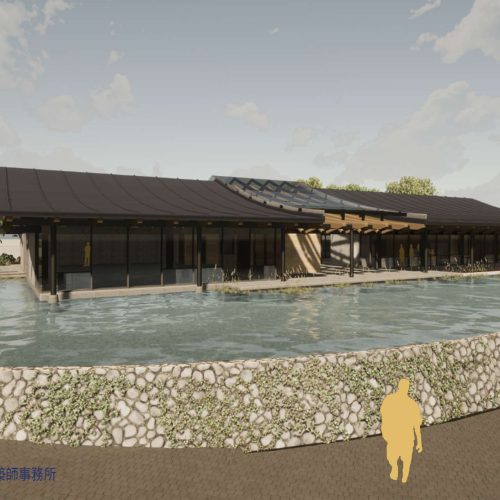

水域感知
滯洪池公園活動中心
水域感知
滯洪池公園活動中心
Perception of Water Visitor Center of Retarding Basin Park
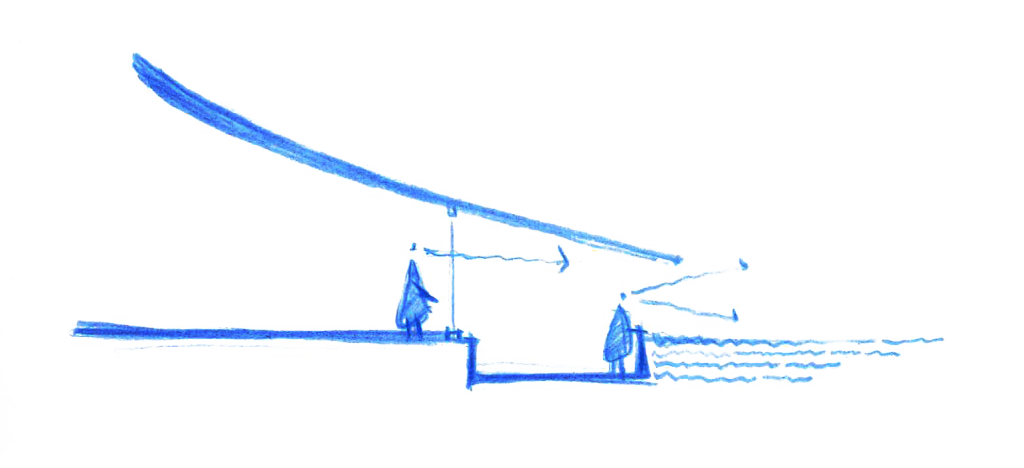
本案為桃園市新設滯洪池公園的活動中心與服務設施,而桃園市埤塘眾多,富有「千埤之鄉」的美名,故「水」空間的體驗成為本案核心議題。透過建築空間與生態水池的規劃,串連滯洪池、桃園大圳等水體,成為公園人潮停留的藍色節點,進而產生人、水、自然的交流,建構各種不同的親水環境,創造以不同視線、角度、高度接觸水面的空間體驗。
建構滯洪池有大量的土壤挖掘運棄,引發我們將土壤利用成夯土牆的構想,更激發進一步使用竹、木、鋼板等自然元素。建築整體結合夯土牆、竹模、木構造、耐候鋼板等自然構材,透過構築塑造空間的自然質感與體驗。建築外觀以低矮內斂姿態融入公園景觀,量體區分成餐飲空間、活動中心、涼亭、廁所等機能,成為類似「品字型」的空間圍塑,可同時容納多元化使用者,也讓生態水池有更多接觸面與建築結合,又進而讓使用者有更多樣的水空間體驗。依地勢搭配構材,創造兩種不同的行進空間體驗,左側為一連串夯土牆,引導的水面曲折步道,在貼近水面的步行體驗裡,夯土牆扮演視覺縮放效果;右側為低於水面的耐候鋼板坡道,隨著蜿蜒前進,人與水面的高度距離、感知也隨之改變。
The project is a community center and service facility of a new detention pond landscape park in Taoyuan. Taoyuan is famous with numerous water way and farm pond and the experience about water is the key of the design. By connecting the eco-pond, the detention pond, and Taoyuan Grand Water way, the building becomes the blue spot where visitors experience the water and nature. The space is created with different level and opening to experience water in various ways.
From the mass soil disposal while constructing the detention pond, the rammed earth wall is designed to the disposal reuse. The other natural elements, such as wood and bamboo template, and weathering steel are brought together to compose an accessible and friendly building. The lower building stand unpretentiously in the landscape. There are four objects where serve as cafeteria, classroom, pavilion, and public toilet, etc. The layout of the objects creates more interface between space and water, the diverse-background visitor of all age could experience the water by their way. Tow entrance ways are created according to the height difference in the site. From the left-side of the building, a pathway with a series of rammed earth wall alongside the eco-pond welcoming visitor. The water level is almost as the same height as the walkway. From the right, a wreathing steel wall pathway is set in the middle of the pond and the water level is higher than the ground. The different water level creates specific perception while walking through.
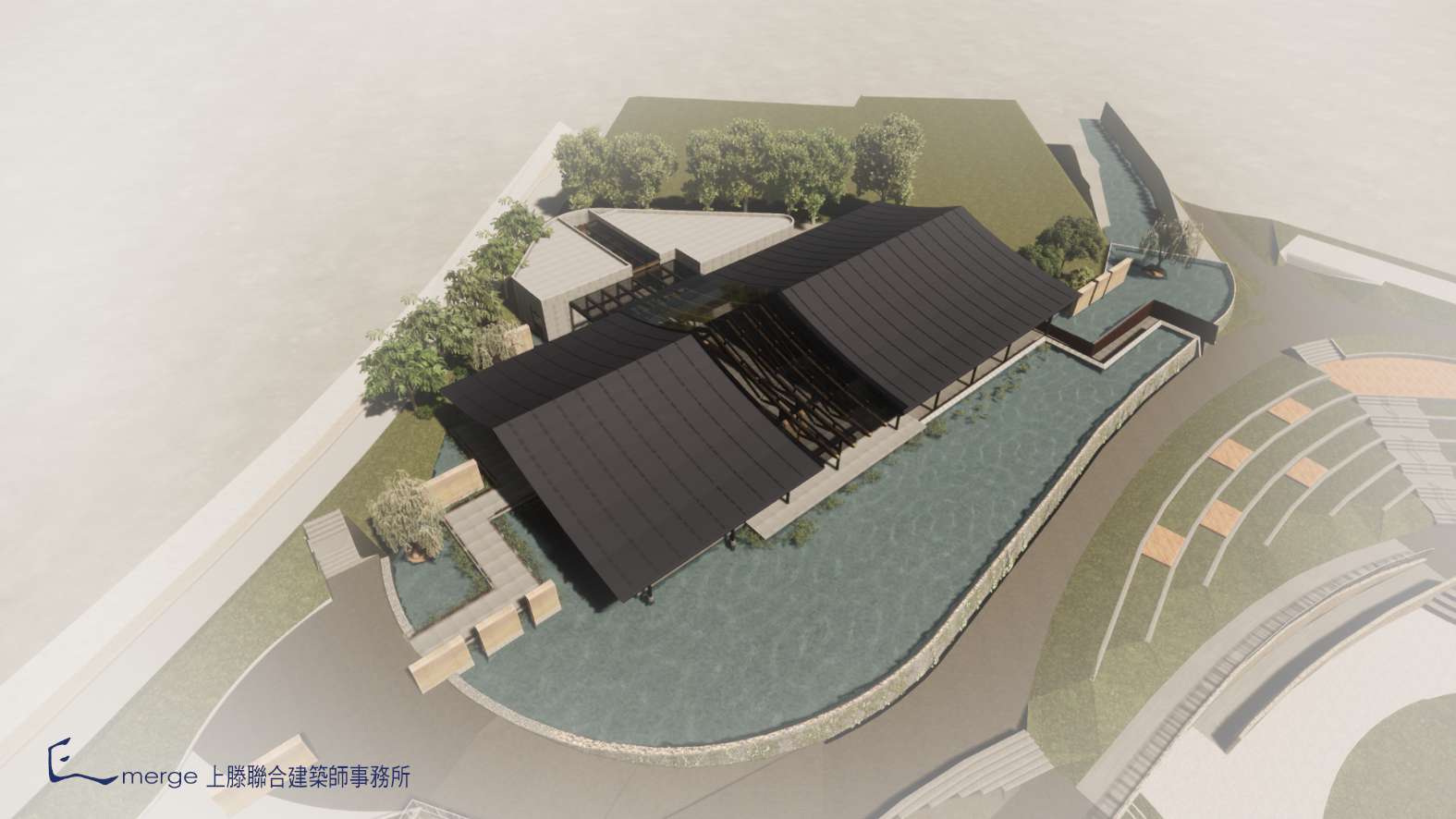




表面凹凸紋路的竹模RC牆,產生人為與自然的異質結合感,所圍塑的厚重空間量體,搭配輕飄脫離的C型鋼斜屋頂,產生另一種對話。由木構造屋架所構成的長向空間,透過屋架組成角度的漸層變化,強化空間行走體驗與光影變化,木構斜屋頂與鋼構梁柱脫縫處理,屋簷刻意壓低,讓人的視線投向前方生態水池。區分的建築量體、支離的水域、與牆面脫離的屋頂、多樣的材料構造…..看似鬆散隨意,實為空間感知的緊密串聯結合。
The unique texture of bamboo template RC wall is a combination of nature and artificial. The heavy objects with bamboo template RC wall is a contrast to the light and detaching slope roof. Under the wood-frame roof, the gradually angle transition of the wood beam creates unique space and various light experience. The wood frame is designed to slightly detach from the steer column and the lower eaves direct the sight to the eco-pond. The separation objects, branches of water body, detaching roof, and various natural material composed a series of intimate space perception combination.



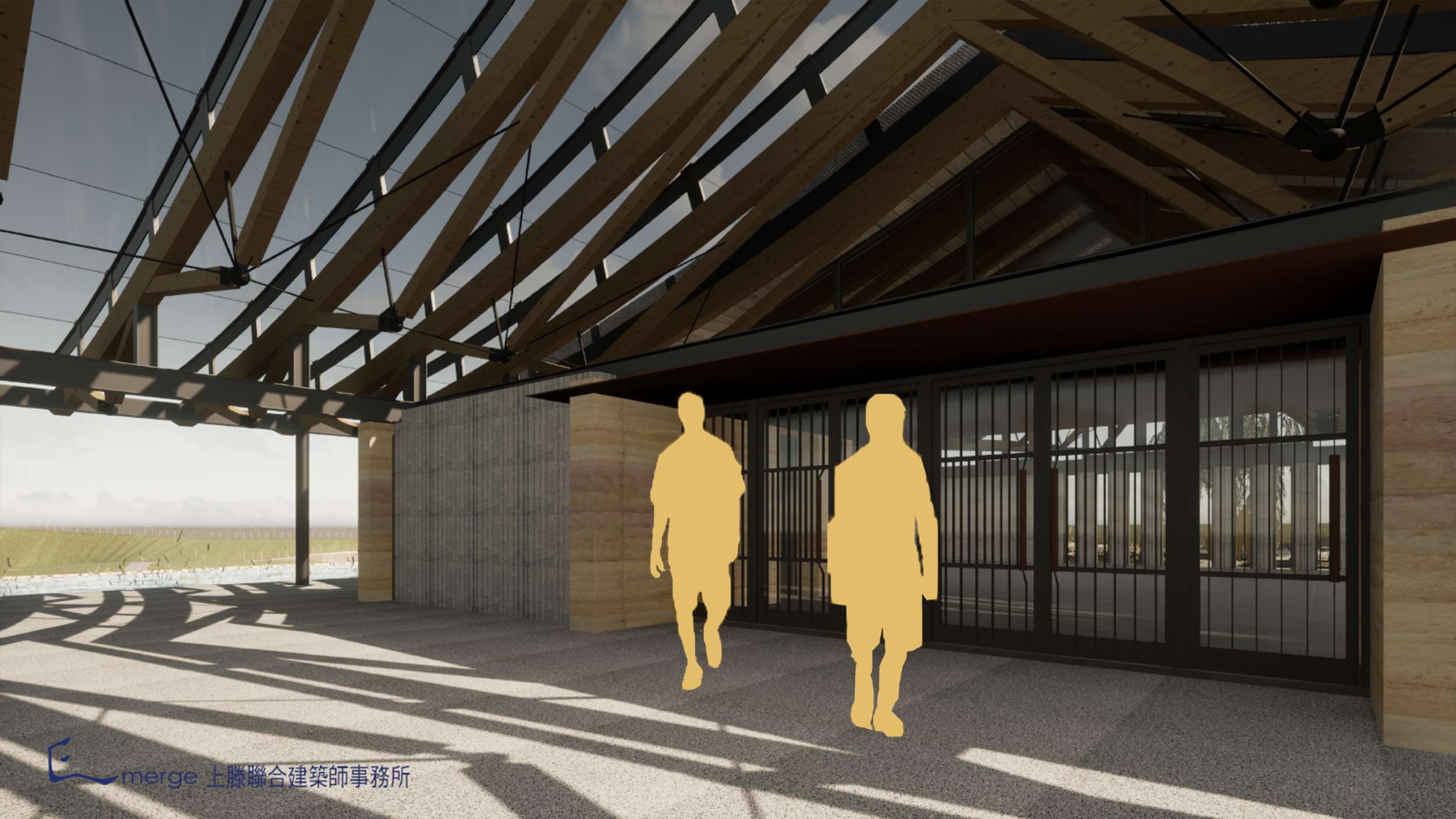

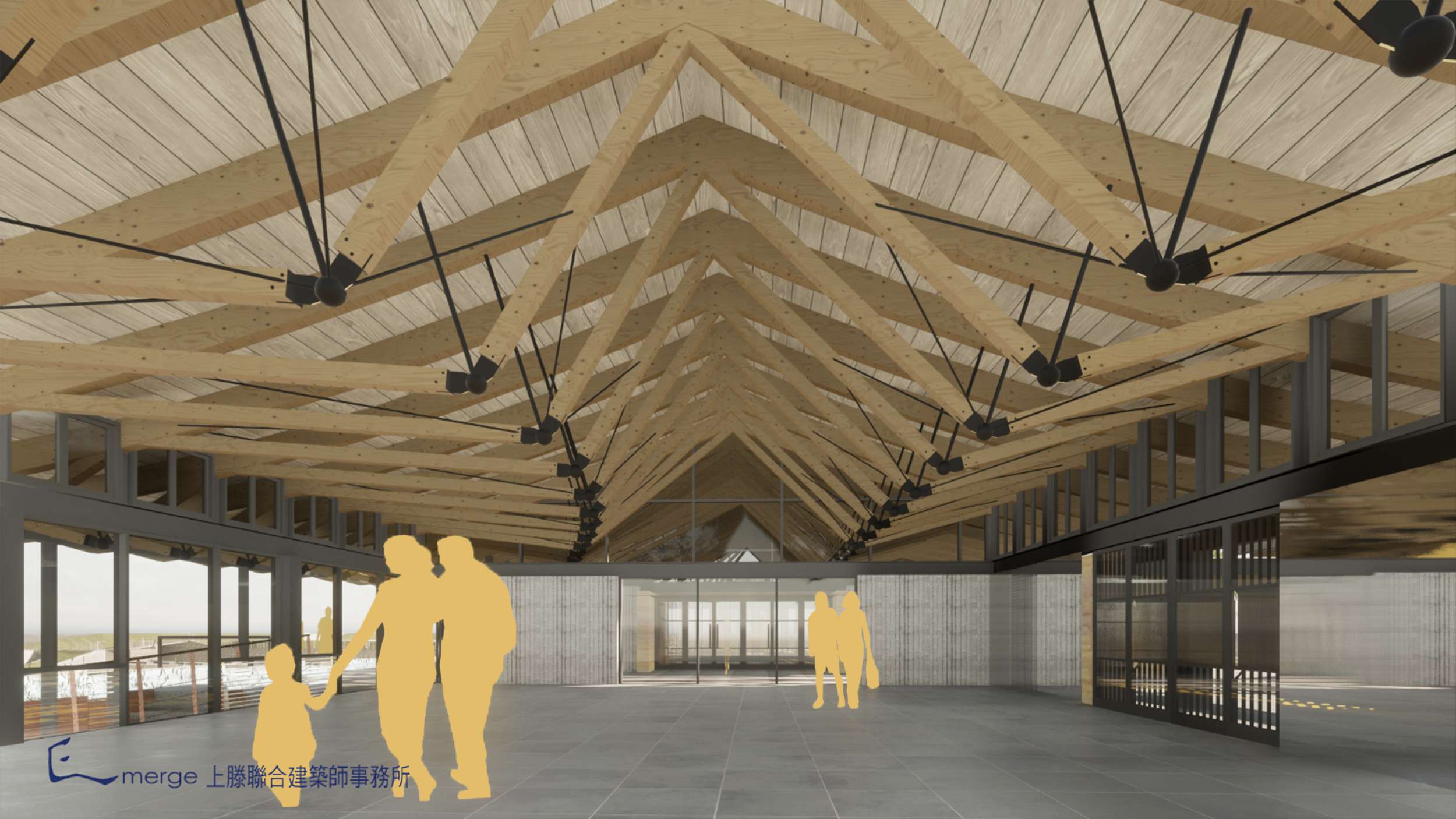



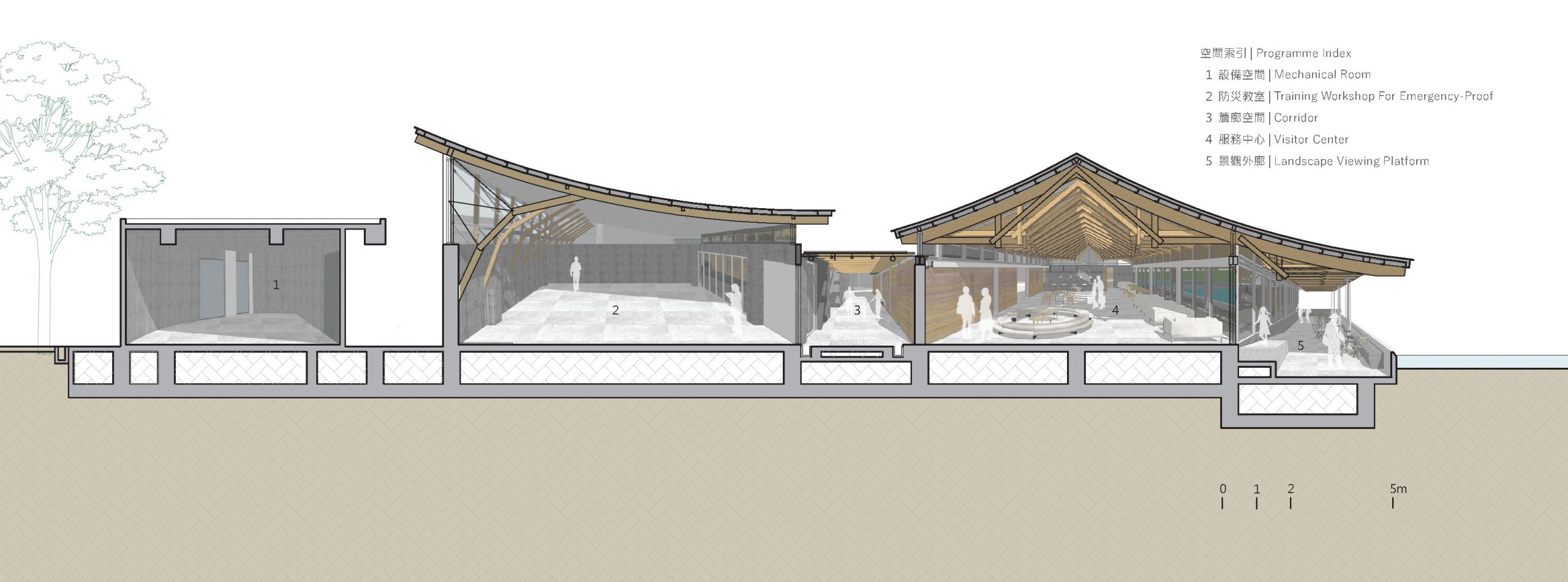
information
Location: Taoyuan, Taiwan
Project Year: 2018
Site Area: 20860.9 sqm
Project Area: 916.26 sqm



