

城市綠庭
福星社會住宅
城市綠庭
福星公共社會住宅
Multilevel Greenyard in City Fu-shin Social Housing
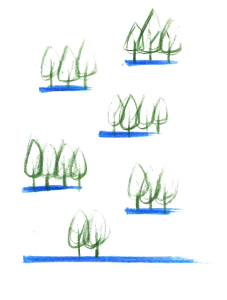
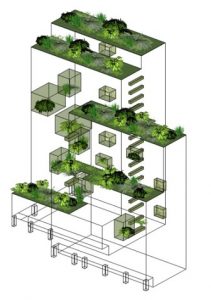
本案量體配置回應基地獨特的都市紋理,基地 內有80年的受保護老樹群、北側有運動中心, 東側有歷史建築物,西南側則須留設街角開放 廣場。
建築量體逐層退縮,降低街道壓迫感,並創造 出數個空中花園供附近民眾及社區居民共同使 用,搭配屋頂花園、平地綠地及景觀設施等多 層次綠化,還原既有公園綠意,達到城市綠庭 之效果。
考慮都市空間的公共性,本建築物積極扮演開 放空間的連結與樞紐,一樓自設騎樓連結東側 歷史建築物之騎樓,並規劃斜向穿廊連結西南 側廣場至東北側老樹廣場與運動中心。同時增 設行人、自行車天橋,向西側延展至洛陽停車 場與河堤。二樓規劃社會福利設施與青創空 間、三樓規劃藝文展演空間,故規劃戶外大樓 梯可迅速連結之地面廣場。
住宅空間規劃在每一層引入陽光及綠意,梯廳 位置迎向老樹廣場之綠意,各層之空中花園, 可改善當層通風採光,破除長廊陰暗感,讓出 入家門的整體空間經驗愉悅感提升,並作為當 層住戶之交誼空間。外觀採用藍色系的透明玻 璃模擬河海交會及西門町活力律動之意象,創 造出社會住宅的活力空間意象。
行走在直通三樓的狹長樓梯,幽暗漫長,盡頭微許的光線,如同穿越雪山隧道般,等待即將迎來蘭陽平原的第一道光而豁然開朗,伴隨著頭上的滿點星光,指引人們持續向前。
The layout of the building object responses to unique urban context of the site. There are eighty-years old trees under protection by city hall, sports center in the north side, historic buildings in the east side, and an open space is necessary in the south-west side by law.
The building object is setback layer by layer to decrease the tense to the street and create several gardens for communities. Roof garden, green zone, and landscape facilities are composed to a diverse green area where connecting to the local park and be the city green landscape.
Considering the publicity of the urban space, the building is designed to be the hub of urban public spaces. The veranda on the ground floor is connected to the one of historic building. A new corridor is designed from the south-wet plaza to north-east sports center. There are also new elevated sidewalk and bike lane heading to the west parking lot and river bank. In the second floor are social facilities and youth entrepreneurship space. Culture exhibition space is at third floor and an out-door grand staircase is designed to connect directly with plaza of ground floor.
Light, air, and green are brought inside the residence unit by the vertical staircase and gardens of each floor. Thus the corridors are bright and open and resident could enjoy the time of walking home or a place to chat with neighbors. Blue glazing facade are applied inspired by nearby River. It is also a vibrant color response to the energy of Ximending area and the new-version social housing.
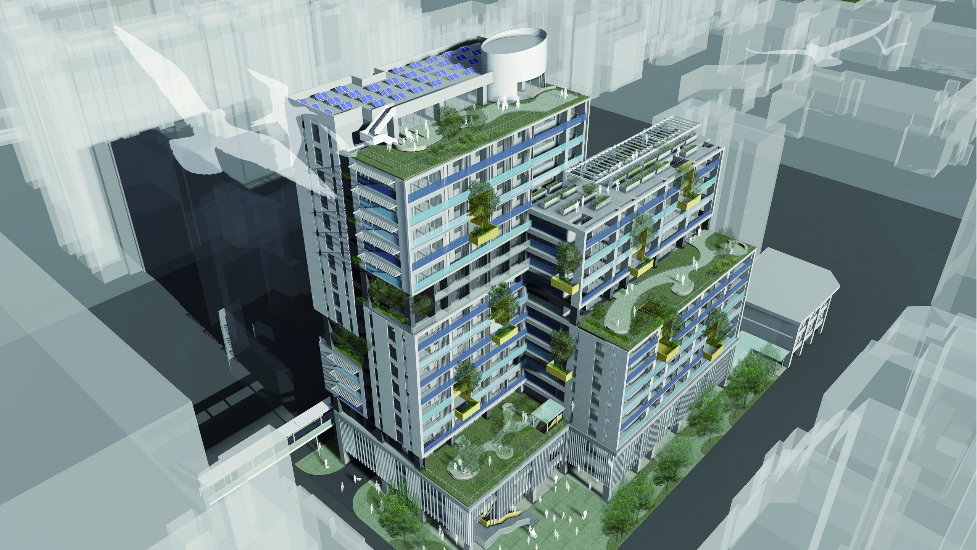
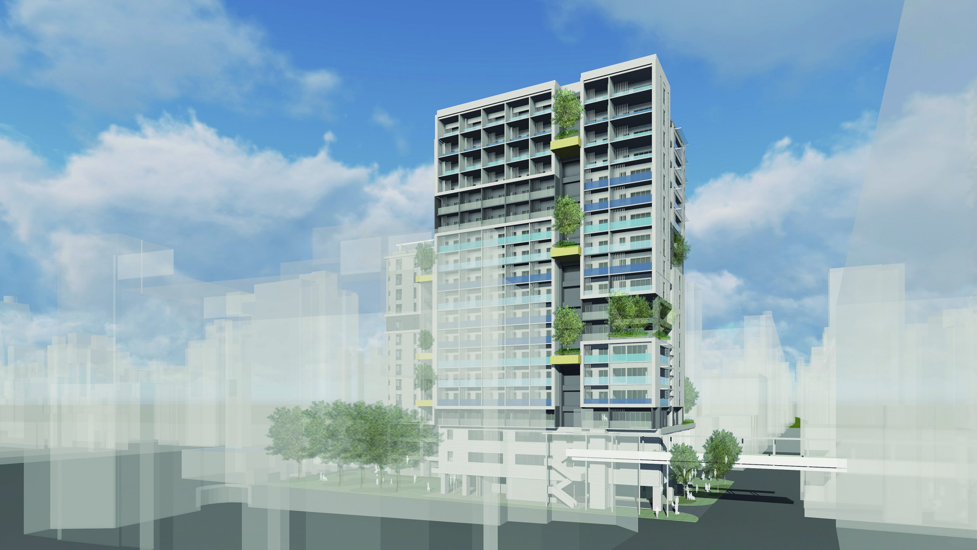
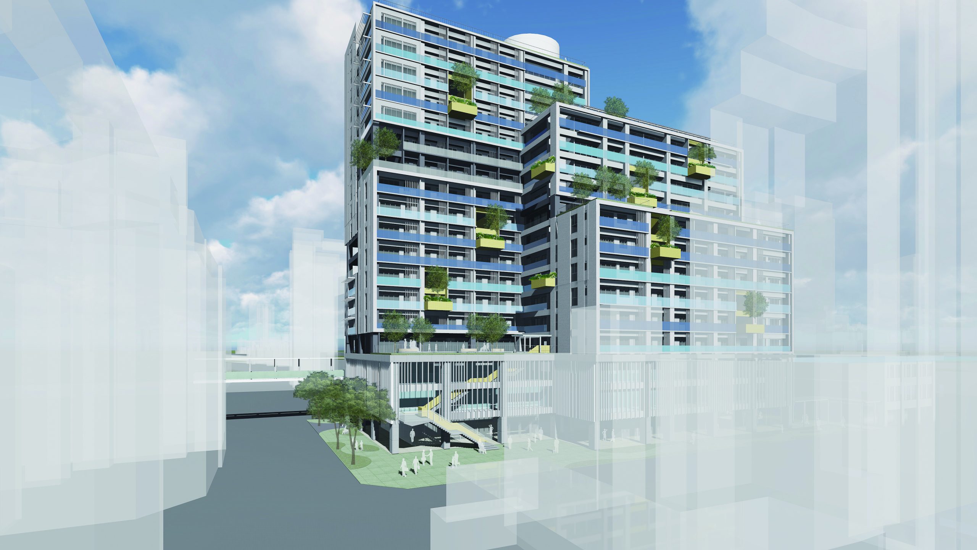
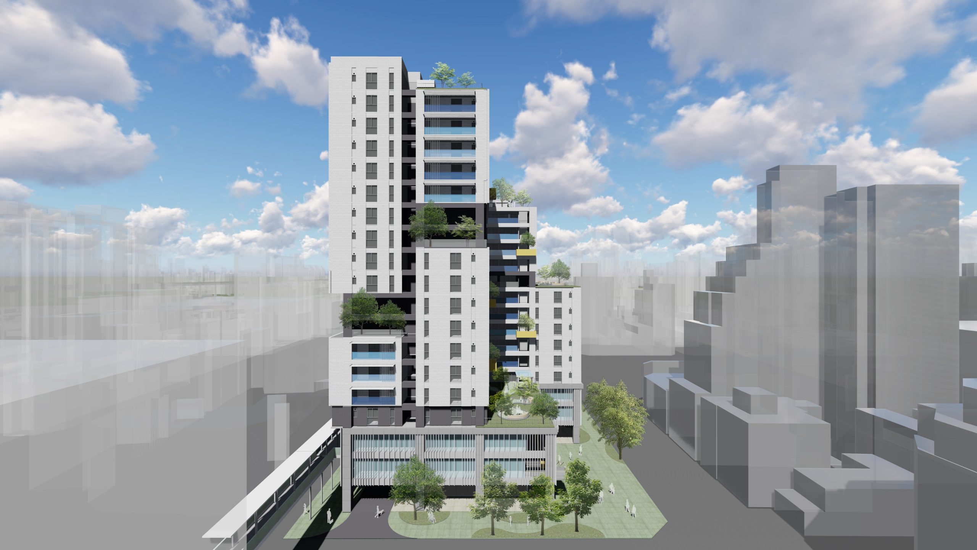
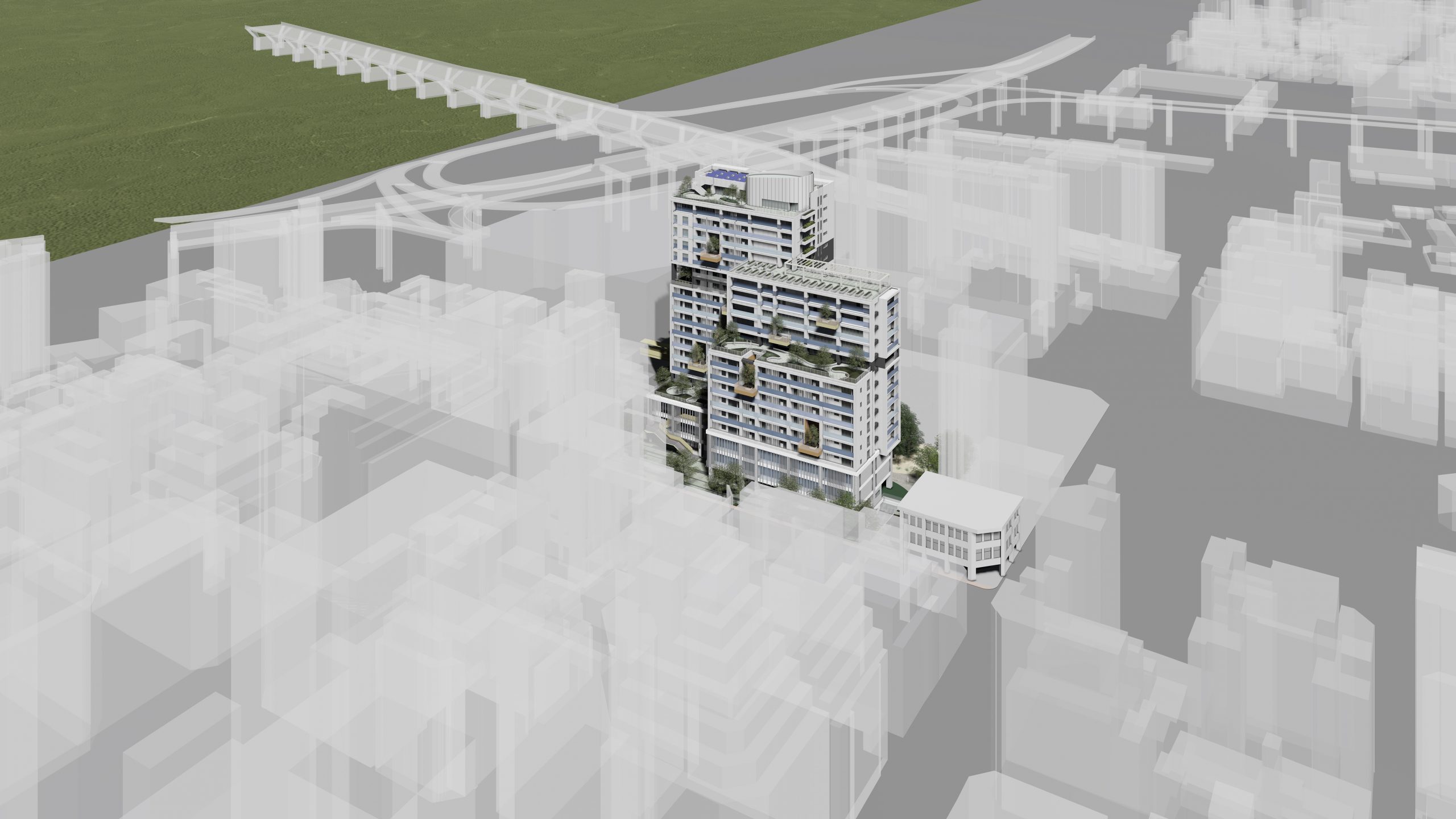
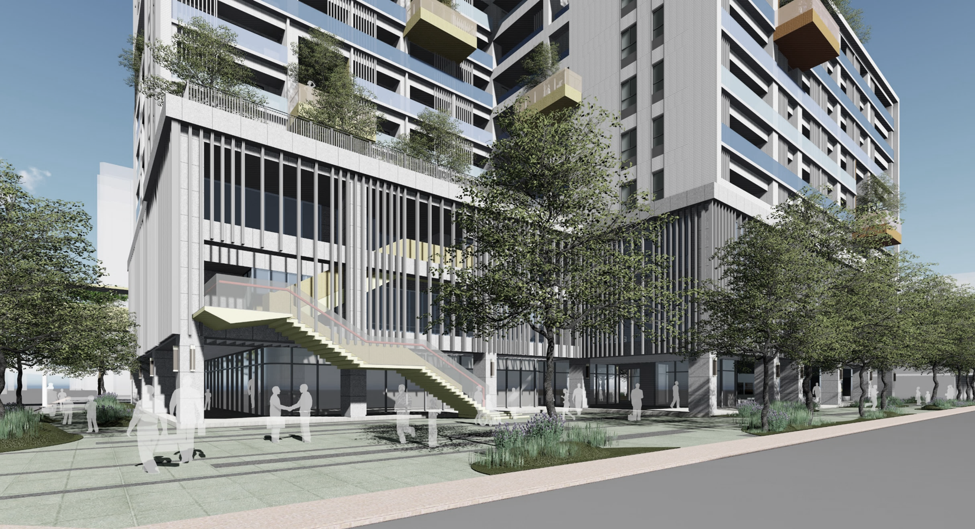
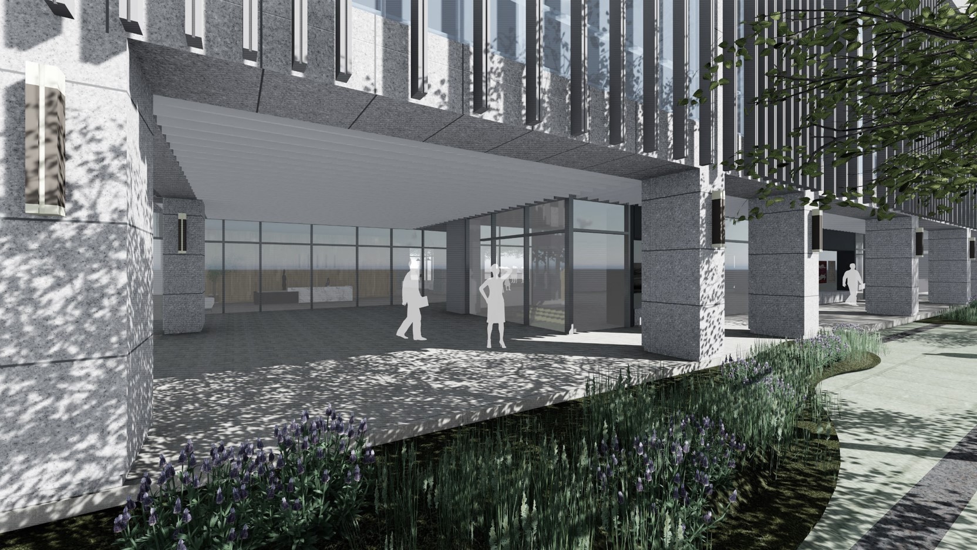
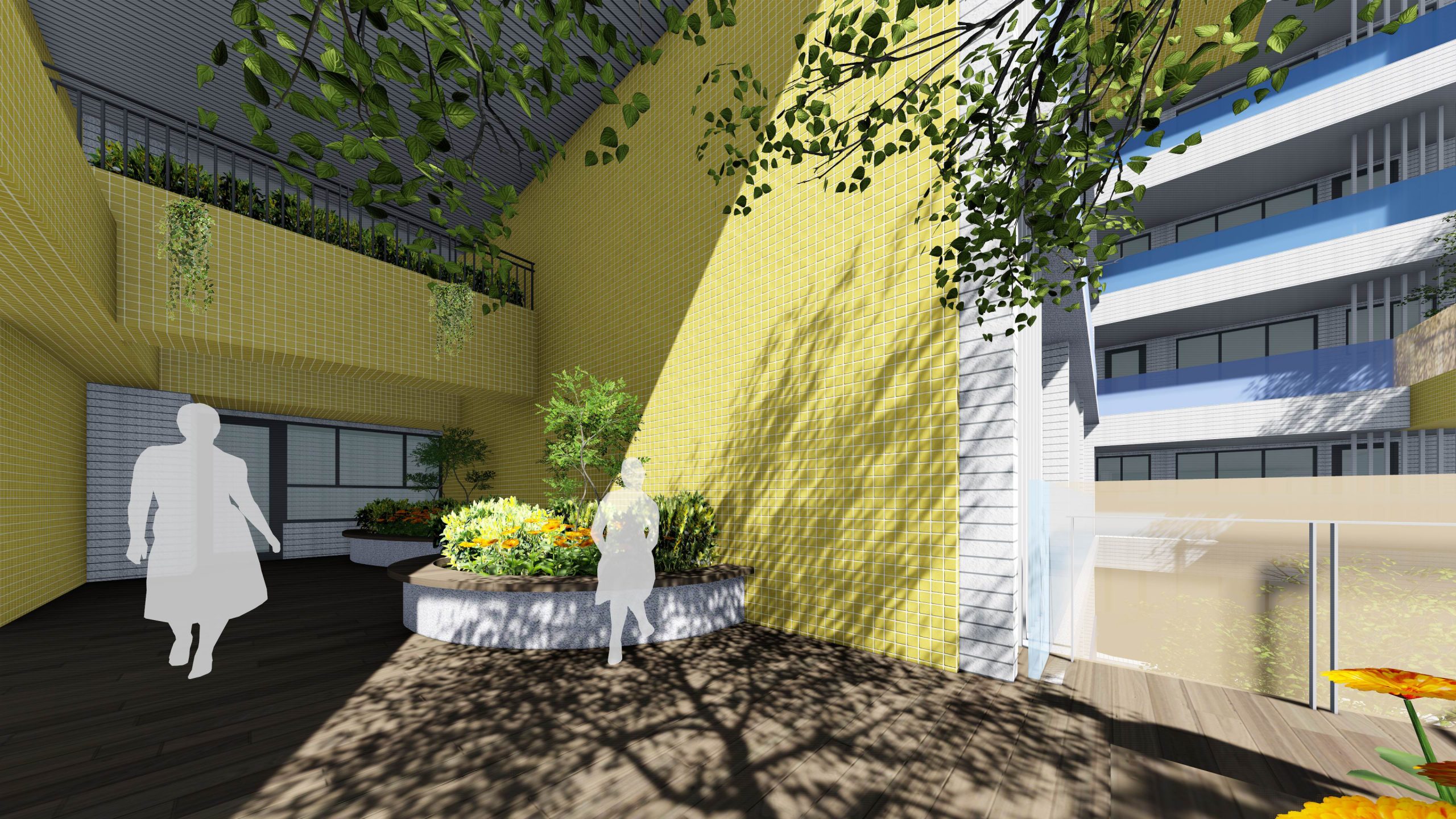
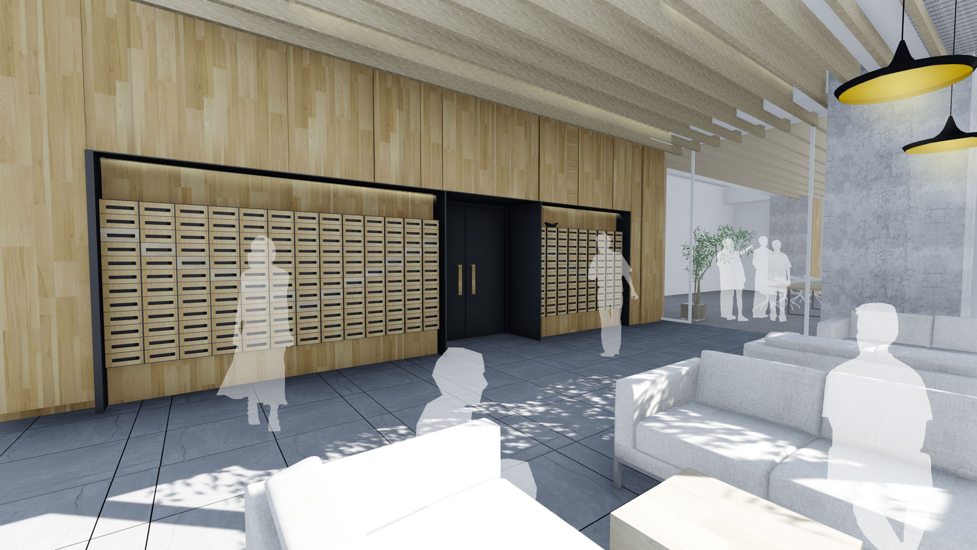
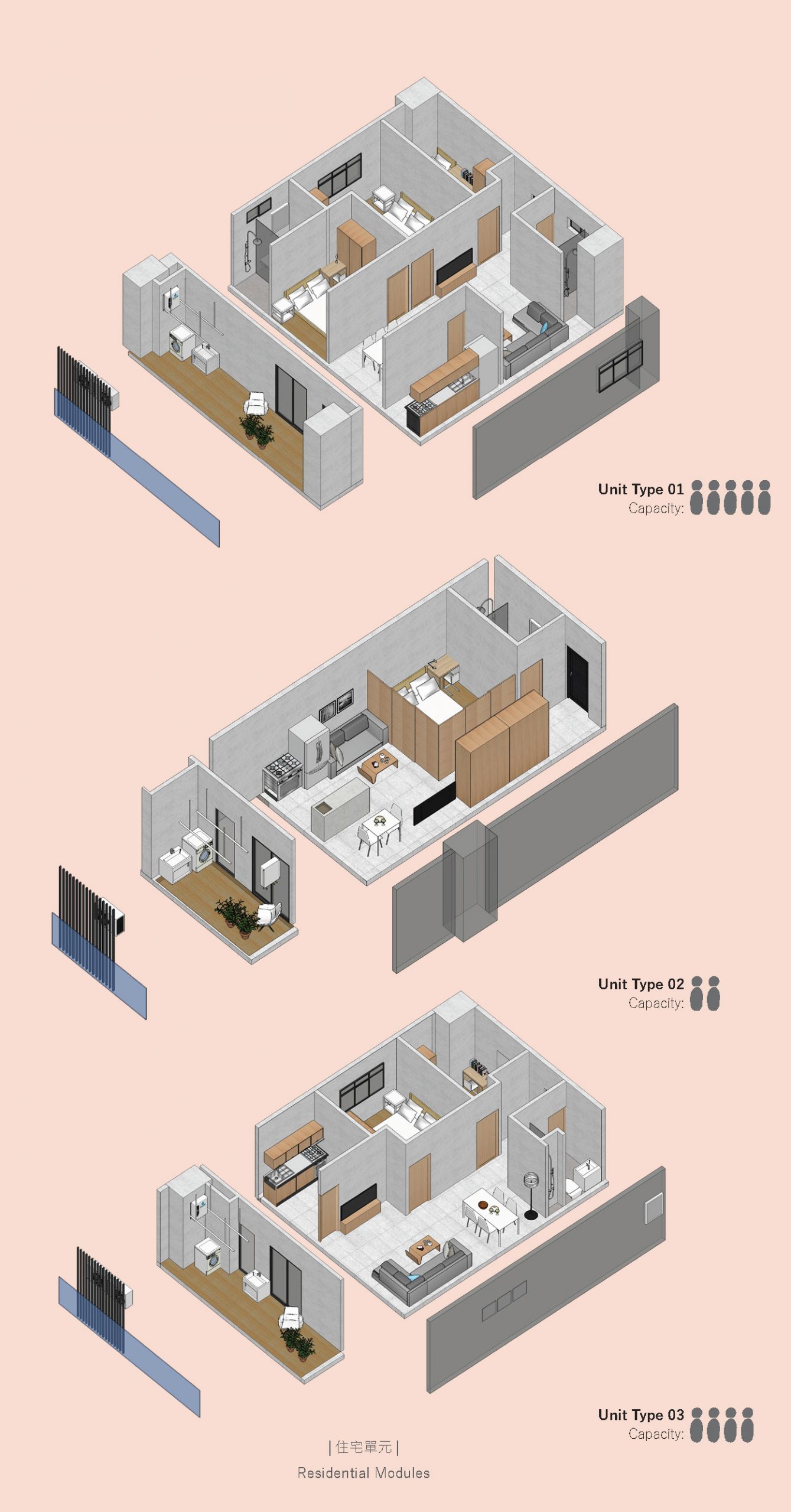
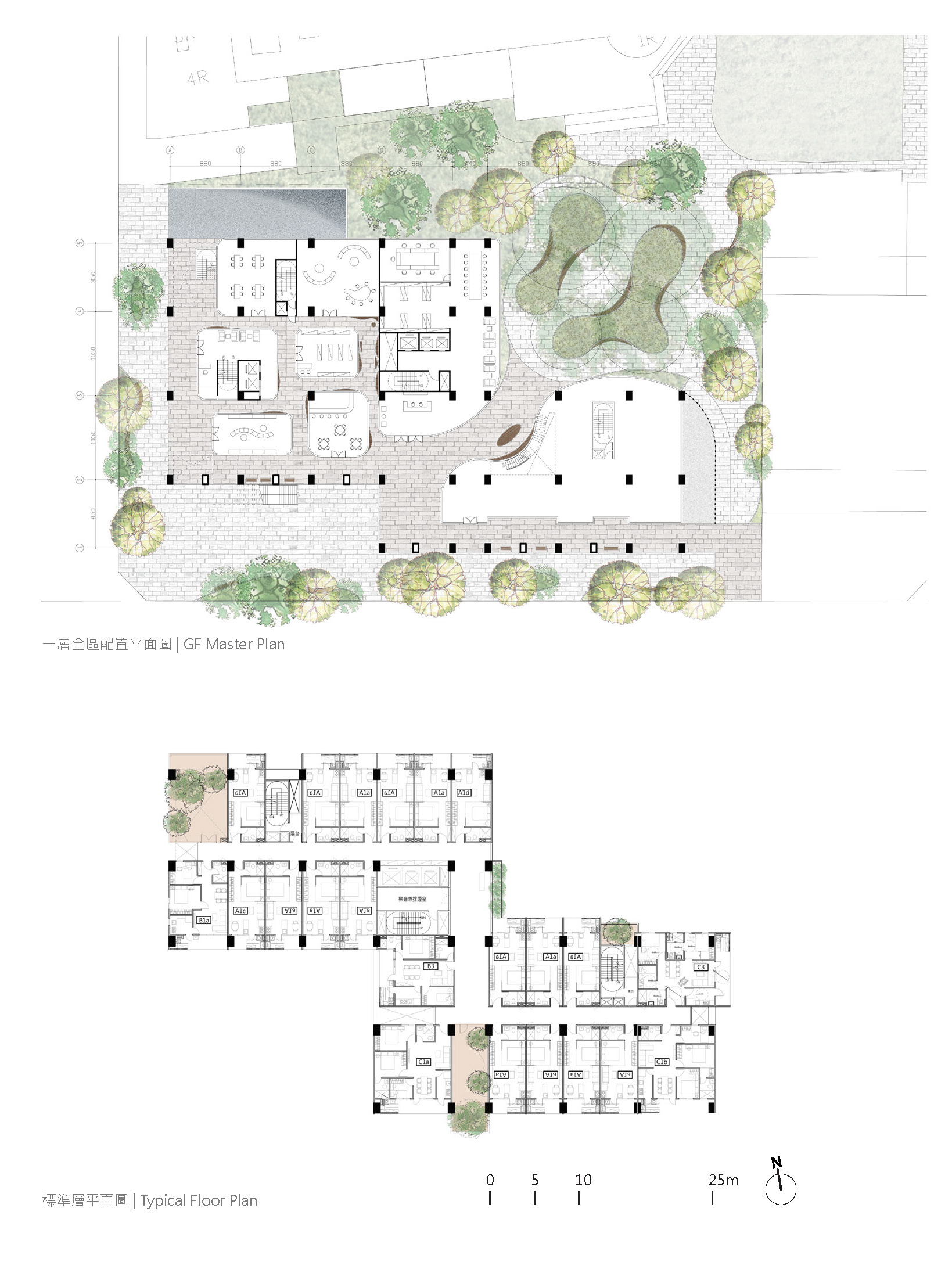
項目圖庫
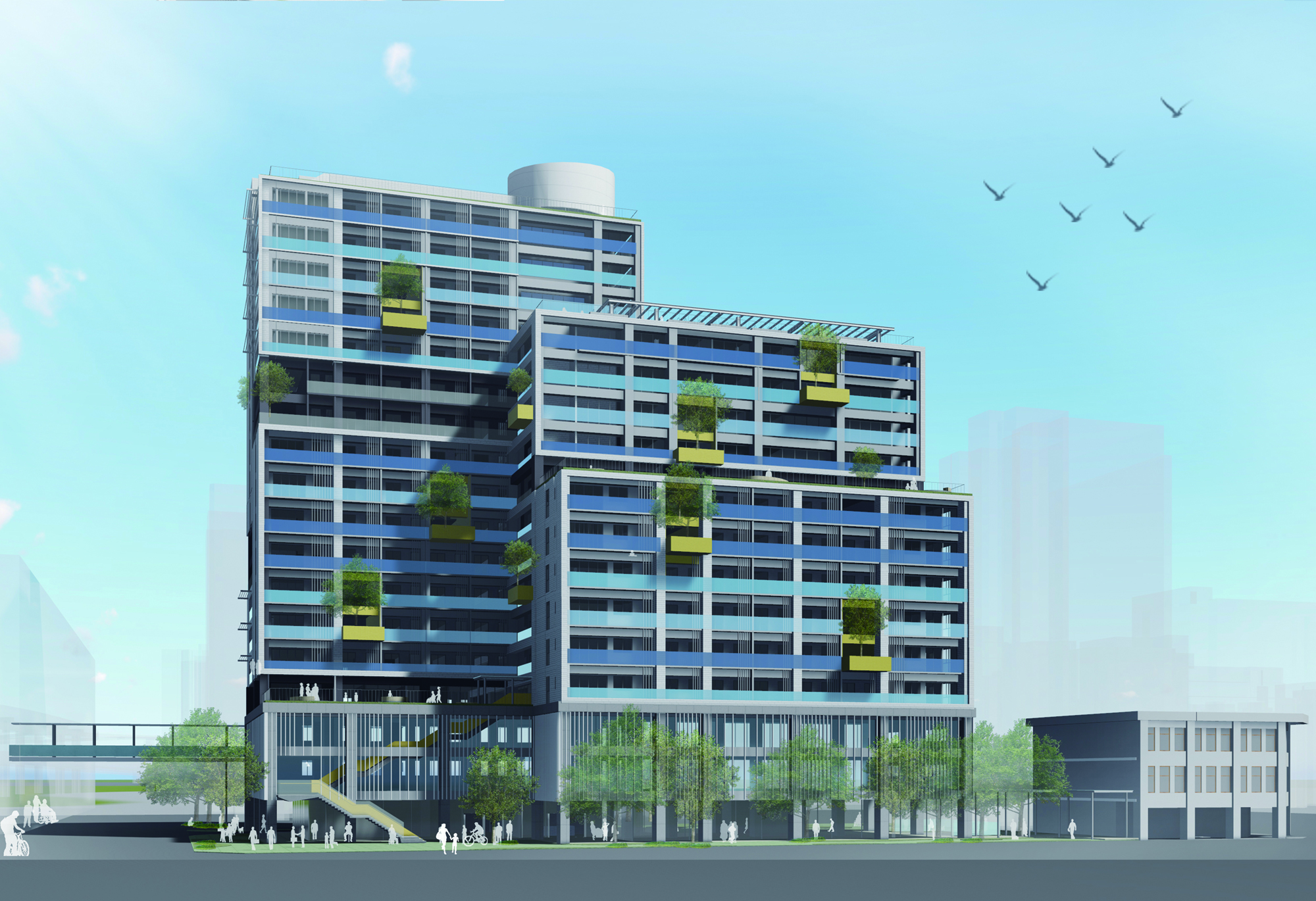






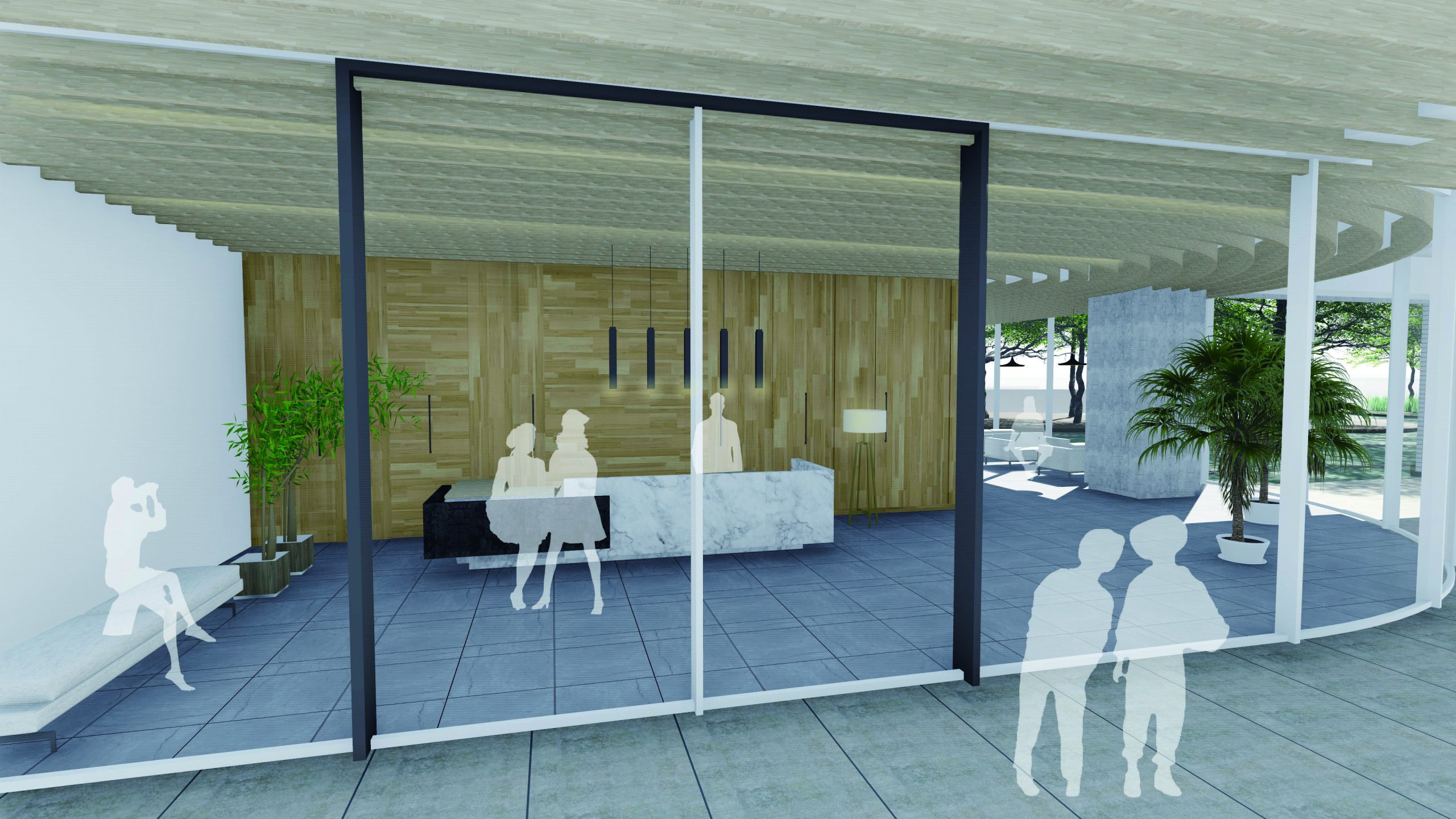


殊榮
臺北市 福星公共住宅規劃 第一名
MEDIA
award
information
Location : Wanhua District, Taipei, Taiwan
Project Year : 2017~2019
Site Area : 3958 sqm
Project Area : 32701.36 sqm


