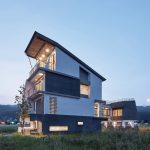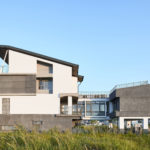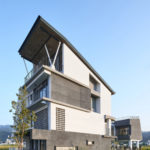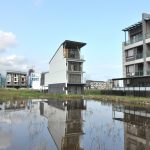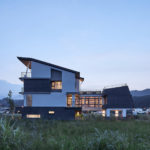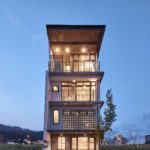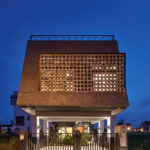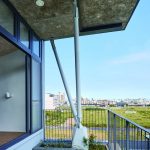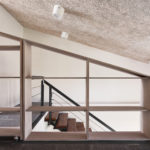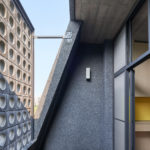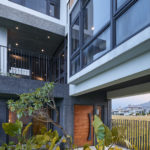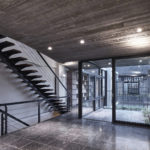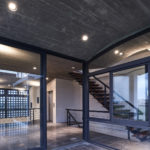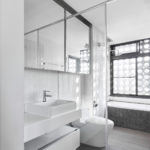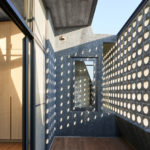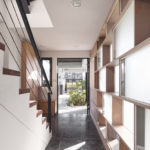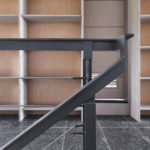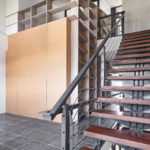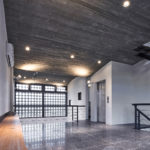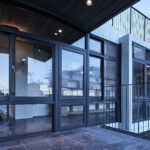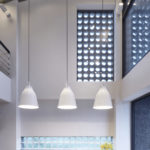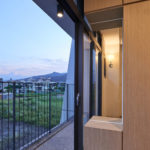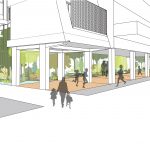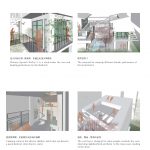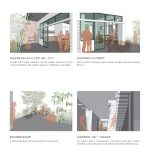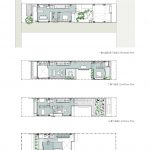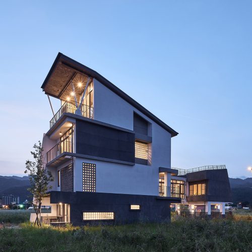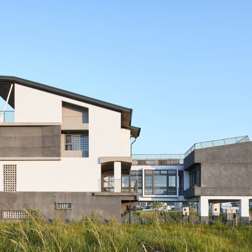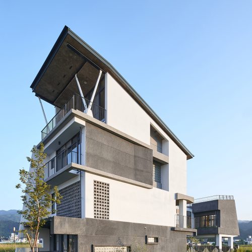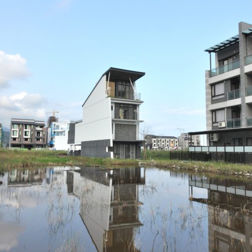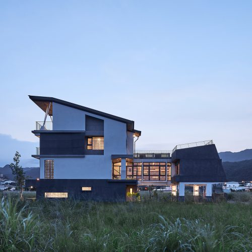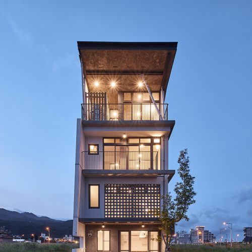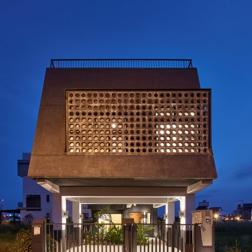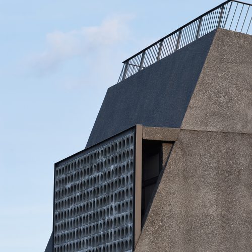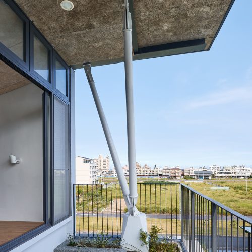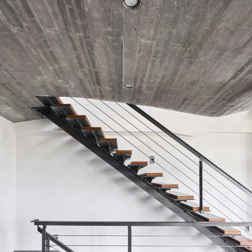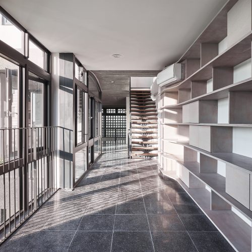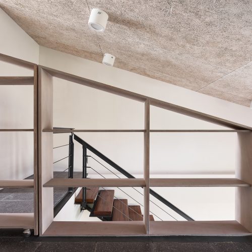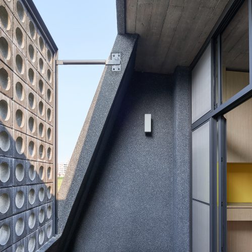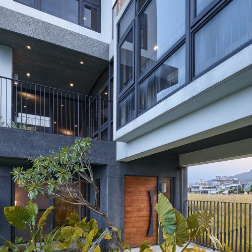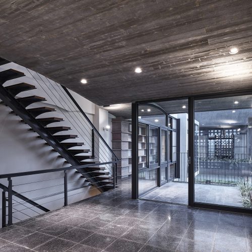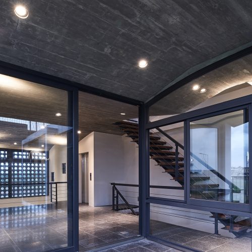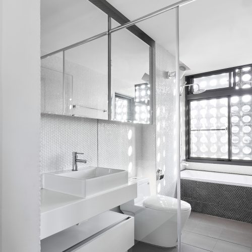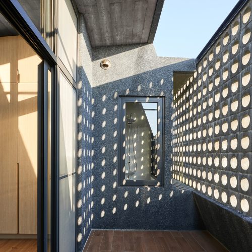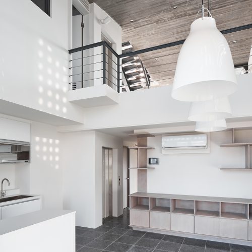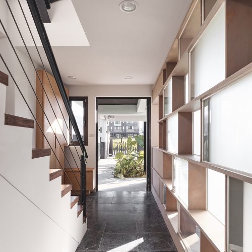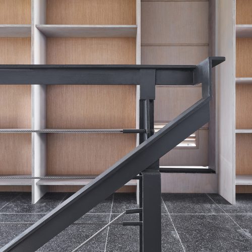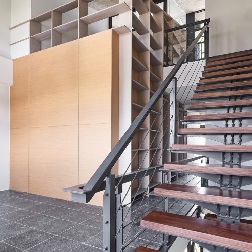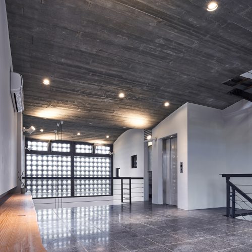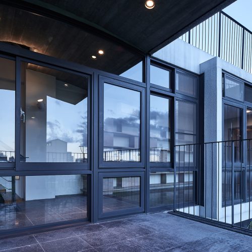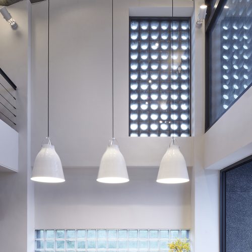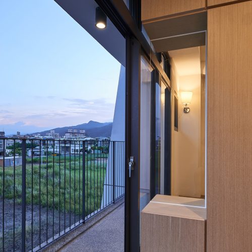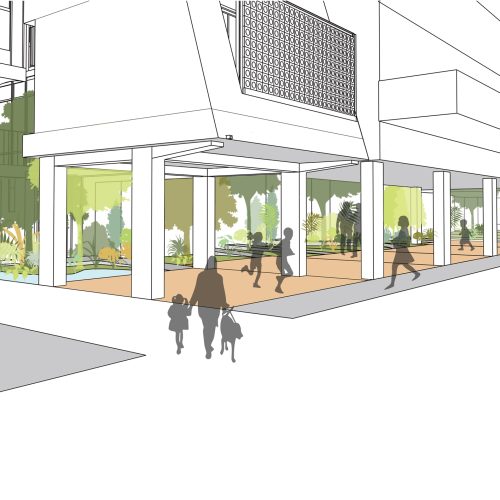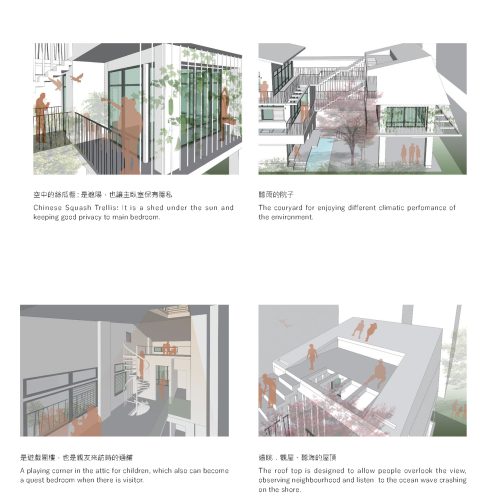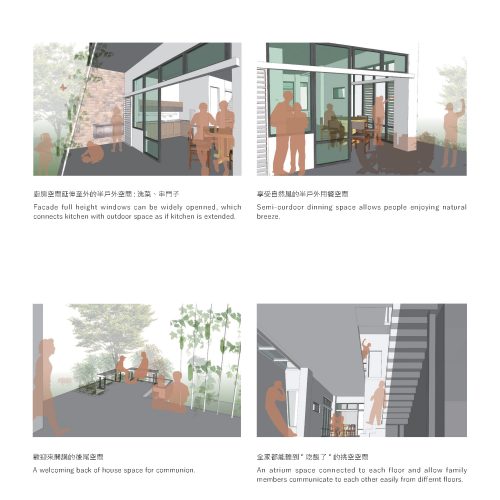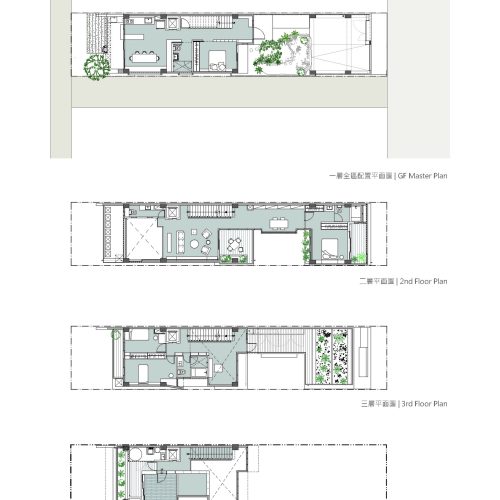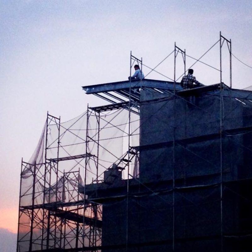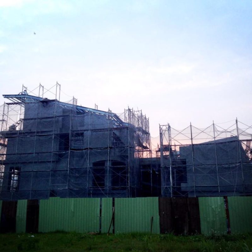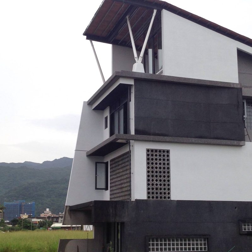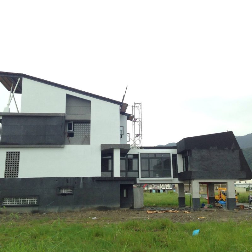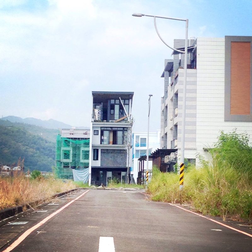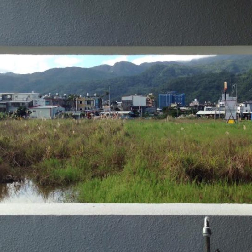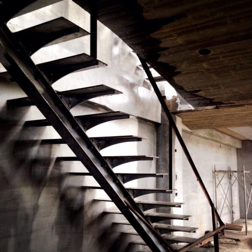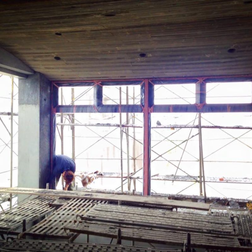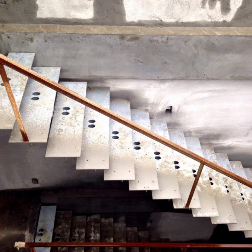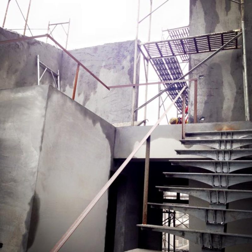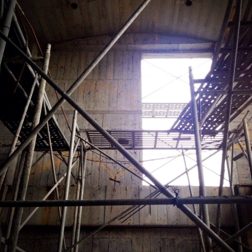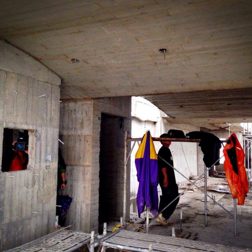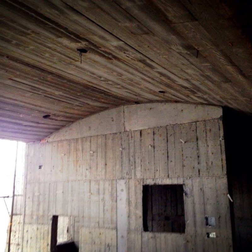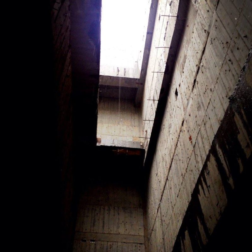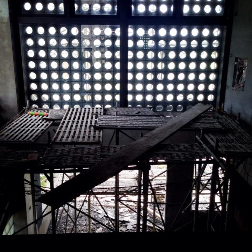雨,落在我的家。
坐在雨的中庭,
觀雨 ,聽雨,感受雨,享受雨。
走上起伏的樓梯,站在斜屋頂上遠眺,
接近天時,心慢慢地舒展開來…
悠遊於生活的平台,
彷彿走在宜蘭水平延伸的自然地景中。
同時打開生活的想像,與鄰居們分享生命!
Rain, falling on my house
I sit at the raining courtyard, looking at the
rain, listening to the rain, feeling the rain,
and enjoying the rain.
I walk up to the stairs, and look out as I
stand on the tilted roof,
When I’m close to the sky, my heart
becomes open
The house is a platform of living
meandering on it as if walking in the
horizontally extended landscape of
Yilan, which simultaneously inspire the
imagination of life and share the experience
with neighbors.


打開在地生活的家
宜蘭厝
雨,落在我的家。
坐在雨的中庭,
觀雨 ,聽雨,感受雨,享受雨。
走上起伏的樓梯,站在斜屋頂上遠眺,
接近天時,心慢慢地舒展開來…
悠遊於生活的平台,
彷彿走在宜蘭水平延伸的自然地景中。
同時打開生活的想像,與鄰居們分享生命!
Rain, falling on my house
I sit at the raining courtyard, looking at the
rain, listening to the rain, feeling the rain,
and enjoying the rain.
I walk up to the stairs, and look out as I
stand on the tilted roof,
When I’m close to the sky, my heart
becomes open
The house is a platform of living
meandering on it as if walking in the
horizontally extended landscape of
Yilan, which simultaneously inspire the
imagination of life and share the experience
with neighbors.
打開在地生活的家
宜蘭厝
Opening Row House
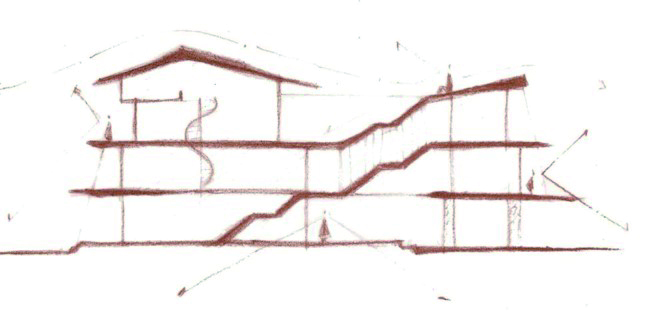
城市生活的串連也是重要課題,將沿街面封閉的車庫轉化成「類騎樓」的半公共空間,各戶中庭串連形成生態廊道,後巷營造成一個開放交流的空間,藉以打造一個共享的城市生活。
This project is situated at Wushih harbor redevelopment area, which is next to Lanyang Museum. Differentiating from the countryside planning style, how to generate a housing prototype representing locality and vernacularity of life in Yilan is the main challenge in the brief. 12 spatial scenarios were proposed in order to provide an opportunity interaction for nature, neighborhood, family. While these scenarios of habitation are created, the quality of life is secured as well. Meanwhile, based on these 12 scenarios, the outlook, form, material, etc. of architecture can be flexible and expectant to the emergence of diversity in architecture.
The connection of life circle in the city is also a crucial topic. In order to promote a co-share urban lifestyle, the front of house is designed as a portico-like semi-outdoor space transformed from garage in typical local housing prototype and a communion space at the back of house.
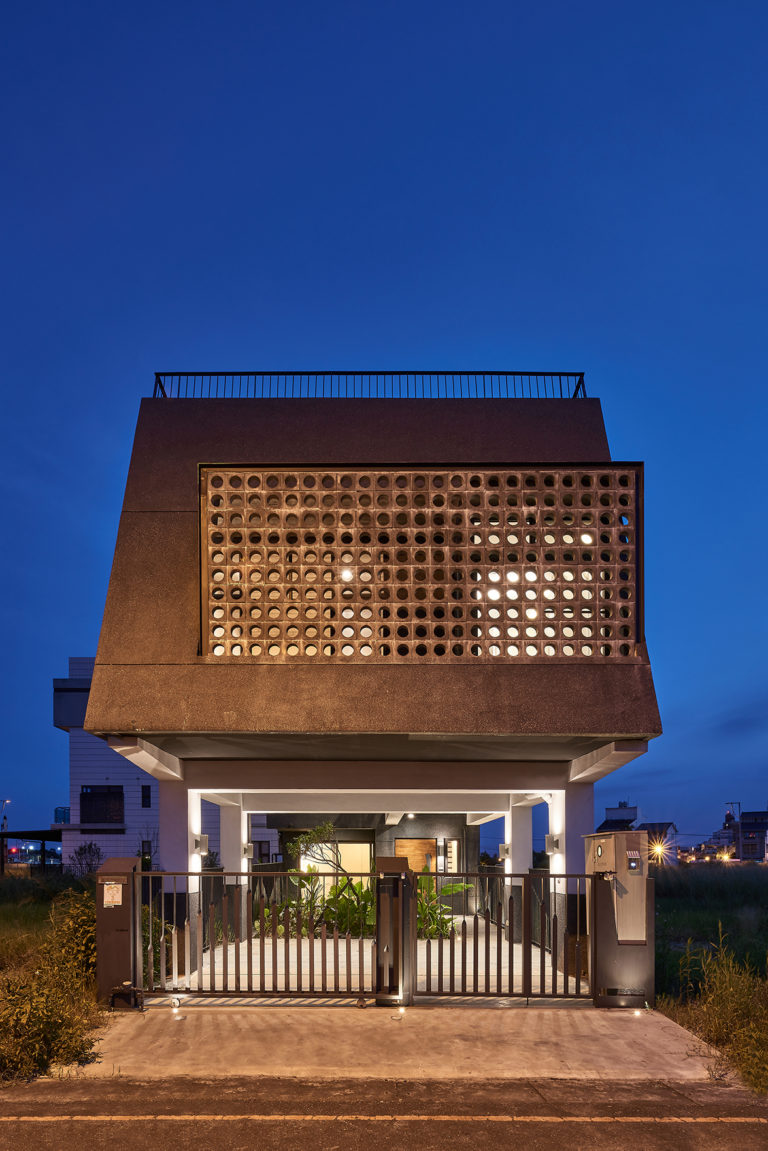
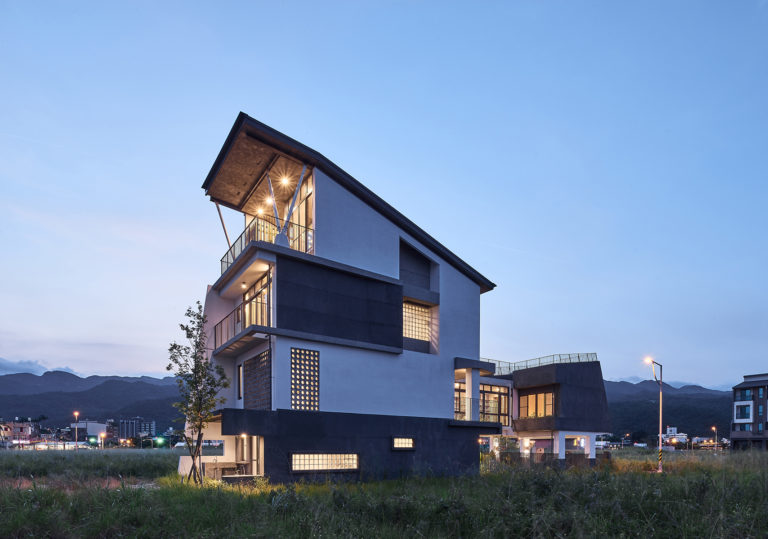
在6米*30米基地內我們提出三個設計概念,首先置入一個“開放,聽雨的中庭”,除為綠化,活動,通風,也是空間使用的核心。其次針對“高層化”發展相對於低矮農村住宅),每層規劃有活動陽台綠化植栽的「立體生活平台」概念。最後,在缺乏空地的都市中,我們希望屋頂是可以使用的「第二層地表」,可以在此有屋頂花園,觀星,聽海。同時,以「與串連」的策略來回應此命題。
Within 6*30m site, we propose three approaches in our design. First, by imputing an “Open Rain-sound Courtyard”, which serves as the spatial core. Second approach was to develop the “relative high-rise” comparing to lower rural houses, each level is planned with a “three dimensional living patios”, potted and functional for activities as well. Lastly, in the mid of a city lacking of open space, we aspire to elevate our rooftop garden as a new ground, suitable for watching the stars and listening to the ocean in urban solitude. “To Open and To Connect” is the strategy to answer the proposition.
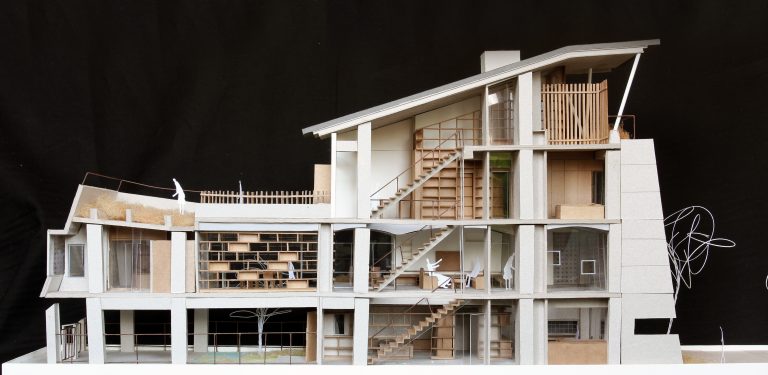
一樓沿街面開放:將原來的封閉式車庫打開,形成供民眾消費的“類騎樓”公共空間,也是季時居民的遊雨空間。
中庭串連:各住戶的植栽中庭,規劃位置串連,生態廊道。
Ground level opened to the street: Originally the garage, now reassigned to be part of public arcade for passersby, also for activities in the rain season.
Continuous courtyards: Each unit has a garden courtyard, with further plan linking them to form an ecological corridor.
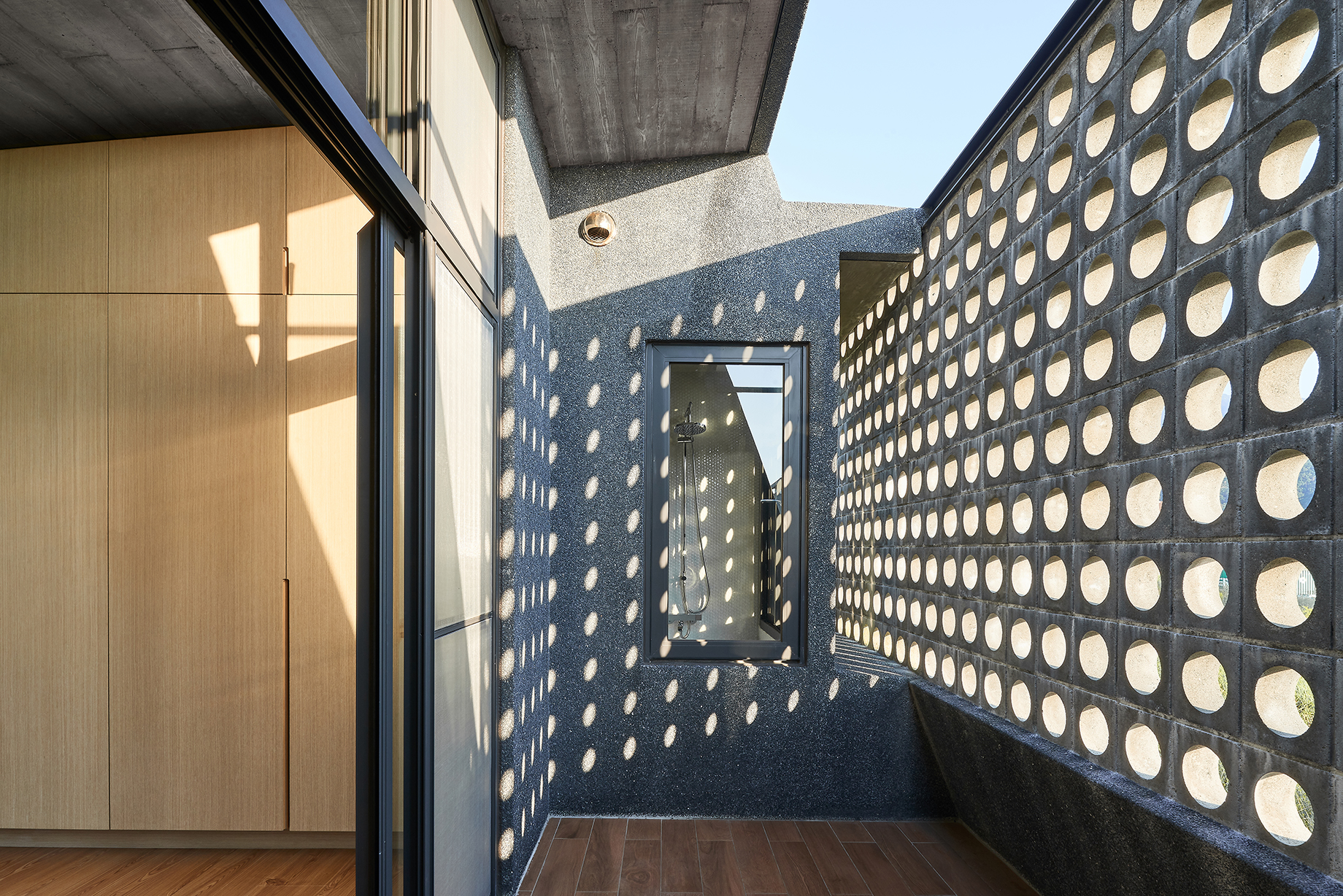
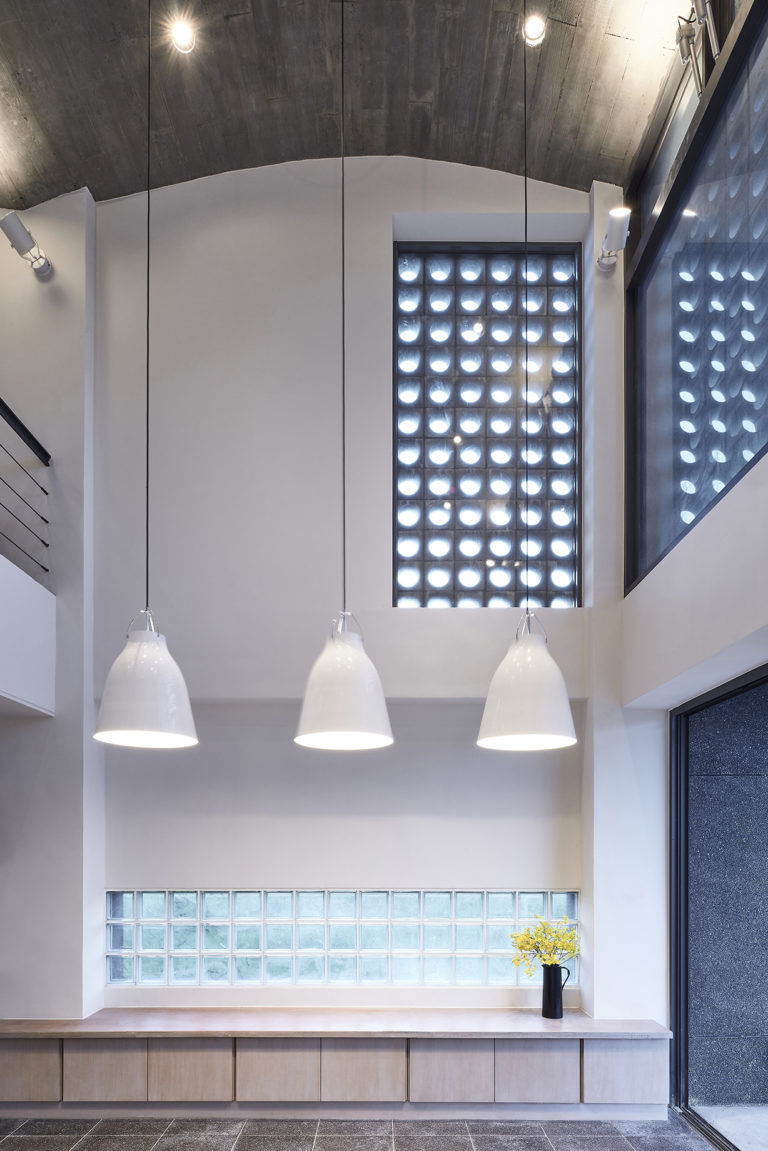
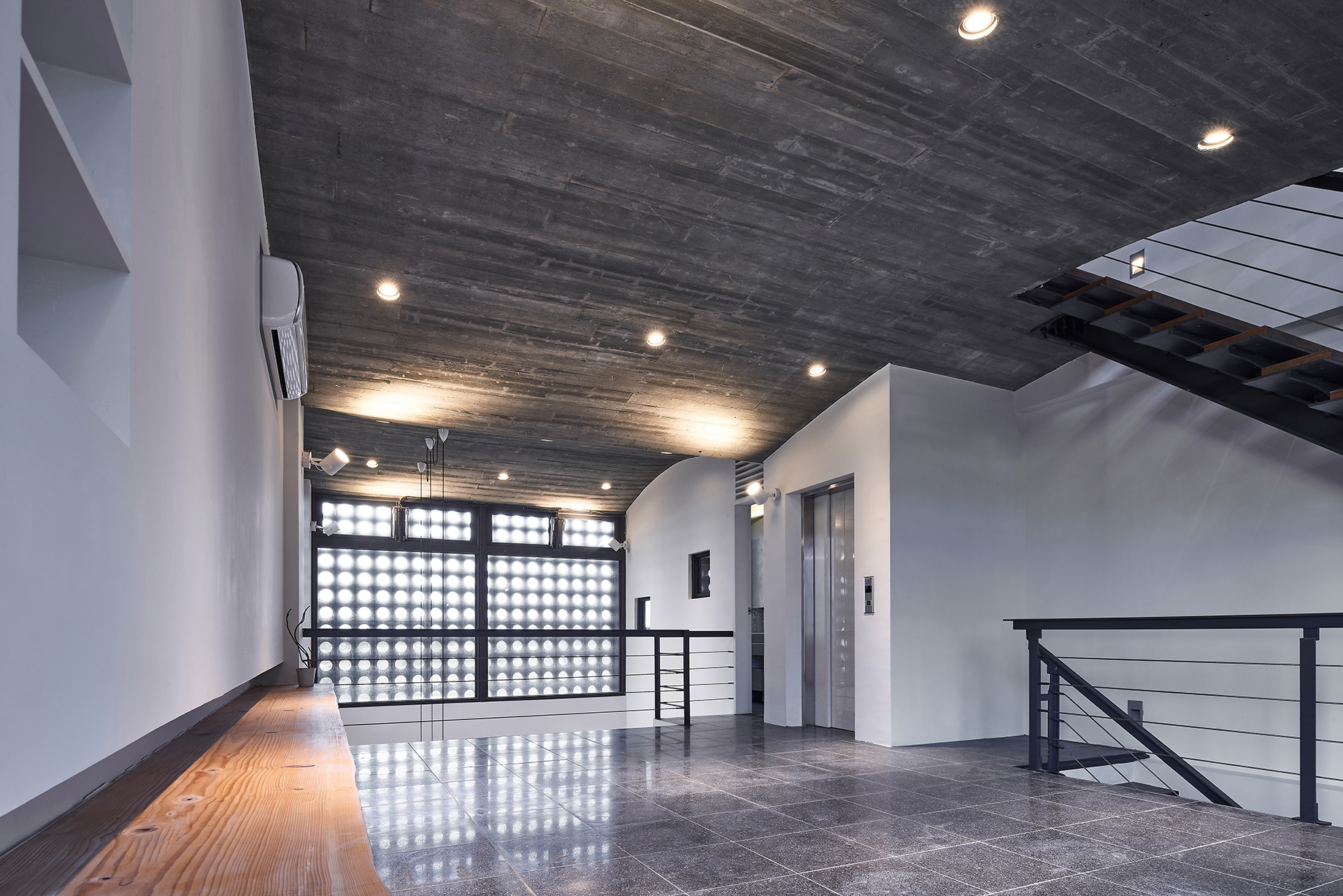
開放的後巷空間:餐廳廚房向後巷(生活巷)打開,搭配菜圃,洗滌陽台,形成歡迎鄰居來開講的後尾空間。
聽雨的院子:讓蘭陽的雨灑入,生活與空間以此為中心展開,真實感受到四季流轉的變化。
Back alley open space: Kitchens are opened to the back alley, or lively alley, comprising vegetable gardens and outdoor sinks. Culs-de-sac become a community space for neighborly events.
Rain-sound open courtyard: Life and space both spread from the center courtyard, where to perceive Yilan’s rain and the subtle change of season.
讓生活互動的室內挑空:用一個挑空,連續弧形的杉木清水模天花,串連一樓餐廳廚房,二樓的起居室,走廊書房,3.25m深的起居陽台,串連的更是家人的生活。三樓神明廳,挑高書牆,四樓茶室,則以一大斜屋頂做連結。全棟各層的熱空氣也藉由透空樓梯,由此匯集排出。
Atrium to connect spaces and activities: a continuous curvy ceiling, fir-wood plate molded concrete, makes up the atrium. The atrium connects kitchen-dining room on the first floor, living rooms, hallway library, and a 3.5 m-deep semi-outdoor space on the second floor. By connecting the spaces, the atrium also gathers the activities in the house. For house shrine on the third floor, 2-story high book wall and a tearoom on the fourth floor, another huge slope roof covers all. An open riser staircase ventilates the house vertically and exhales the heat out.
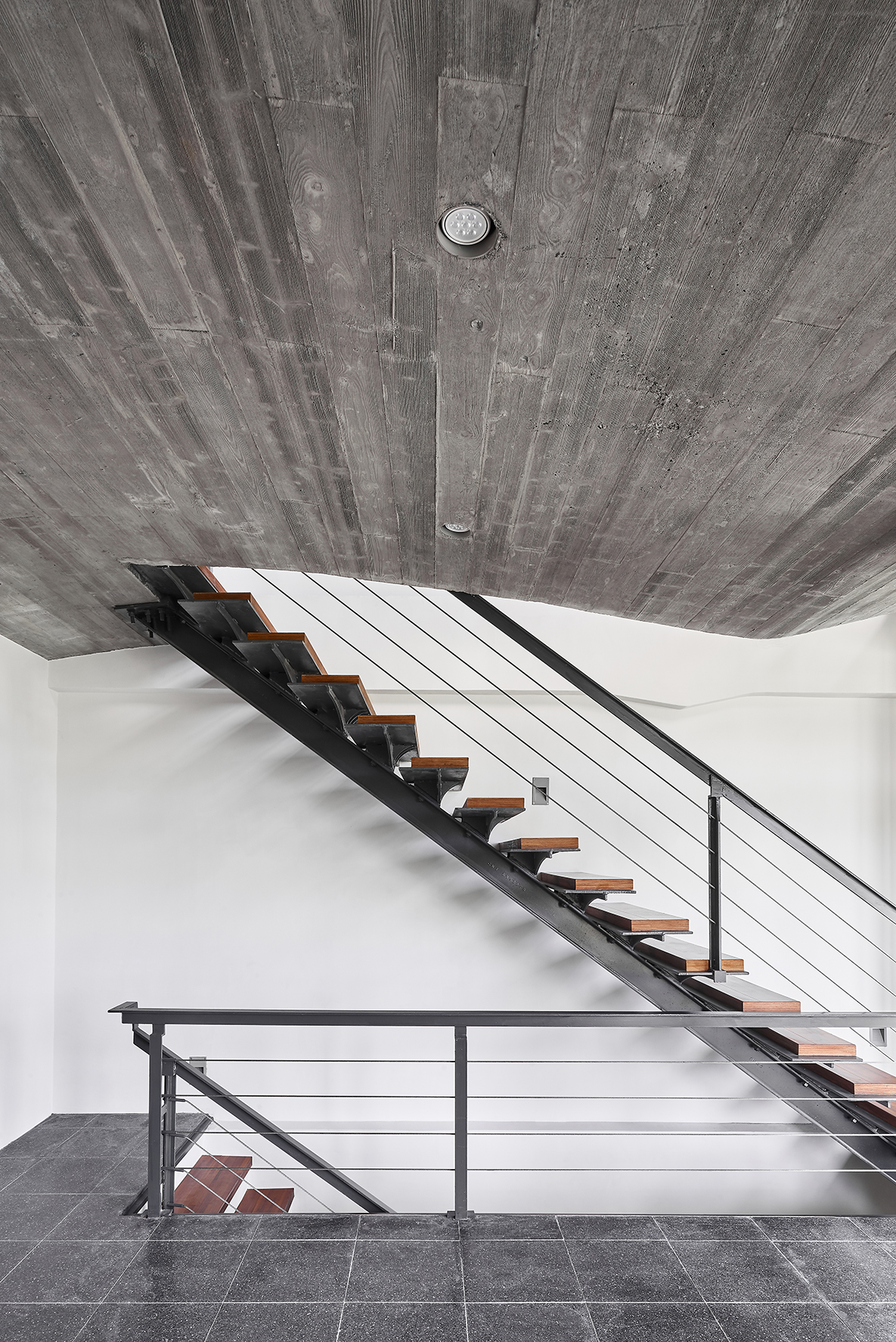

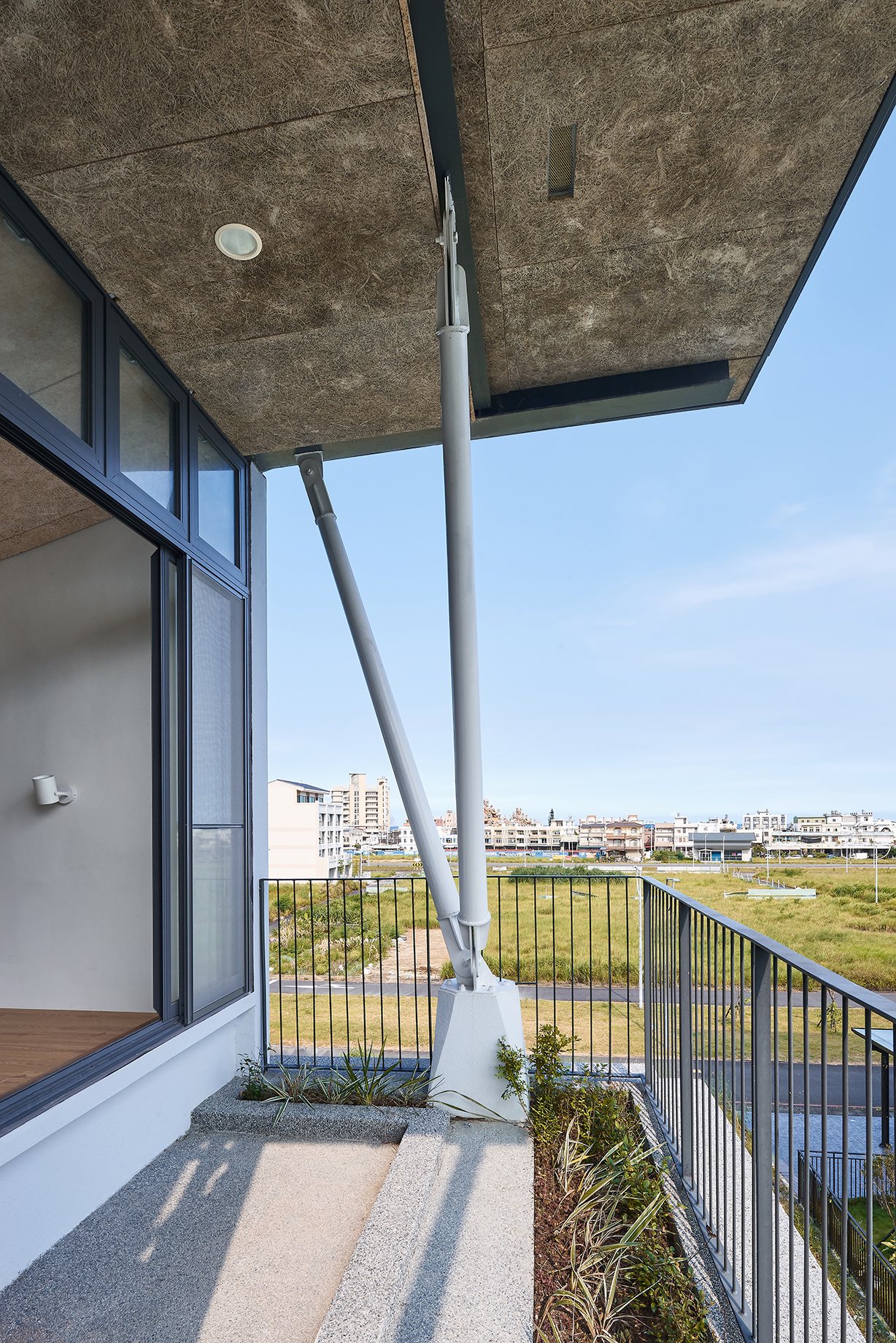
MEDIA
award
2012 Opening Row House打開在地生活的家 宜蘭厝烏石港計畫競圖單棟街屋型優選獎
2018 第六屆台灣住宅獎入圍
information
Location : Toucheng Township, YiLan, Taiwan
Project Year : 2012~2017
Site Area : 180.04 sqm
Project Area : 261.82 sqm



