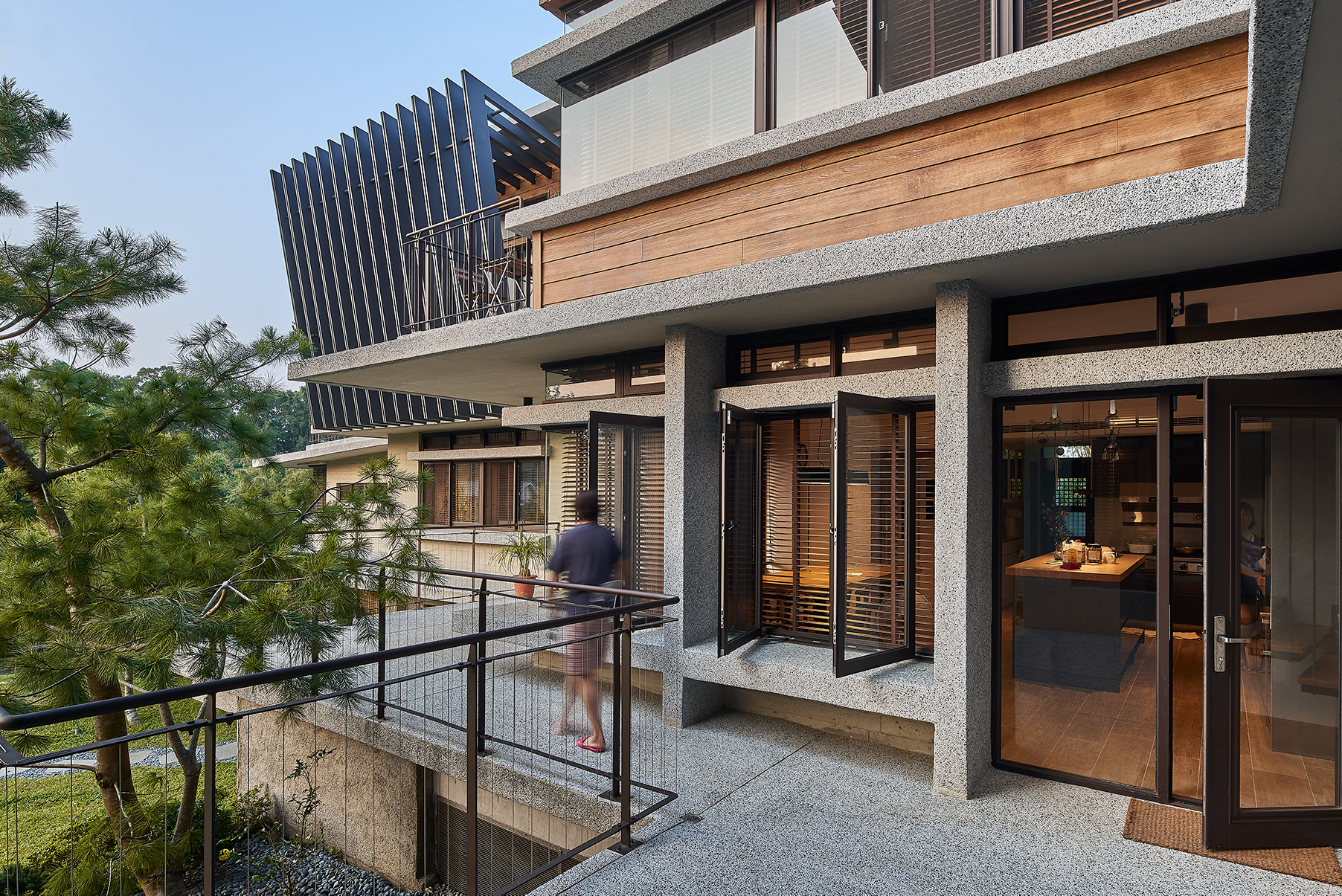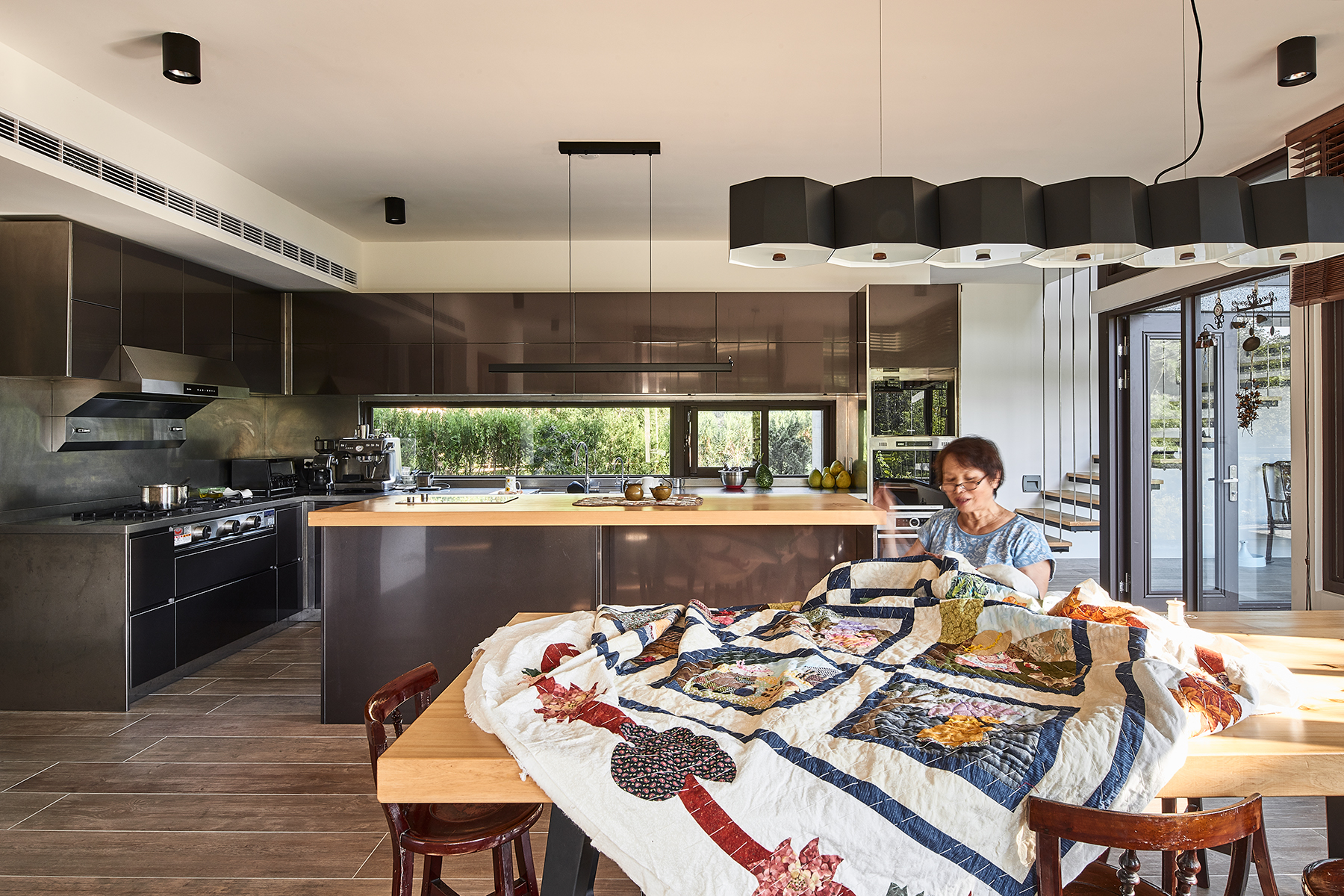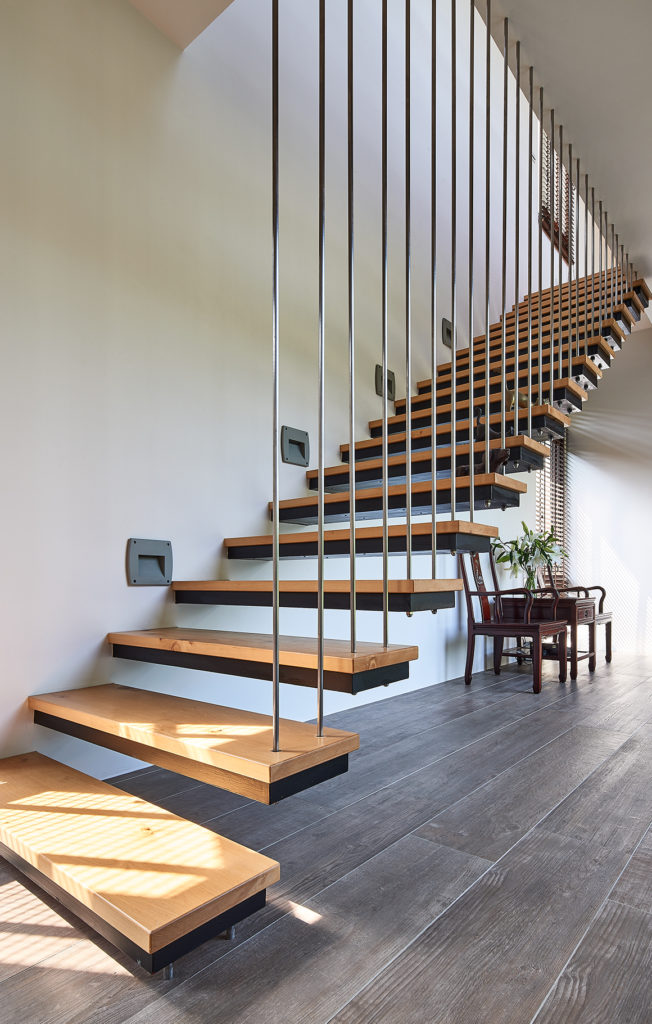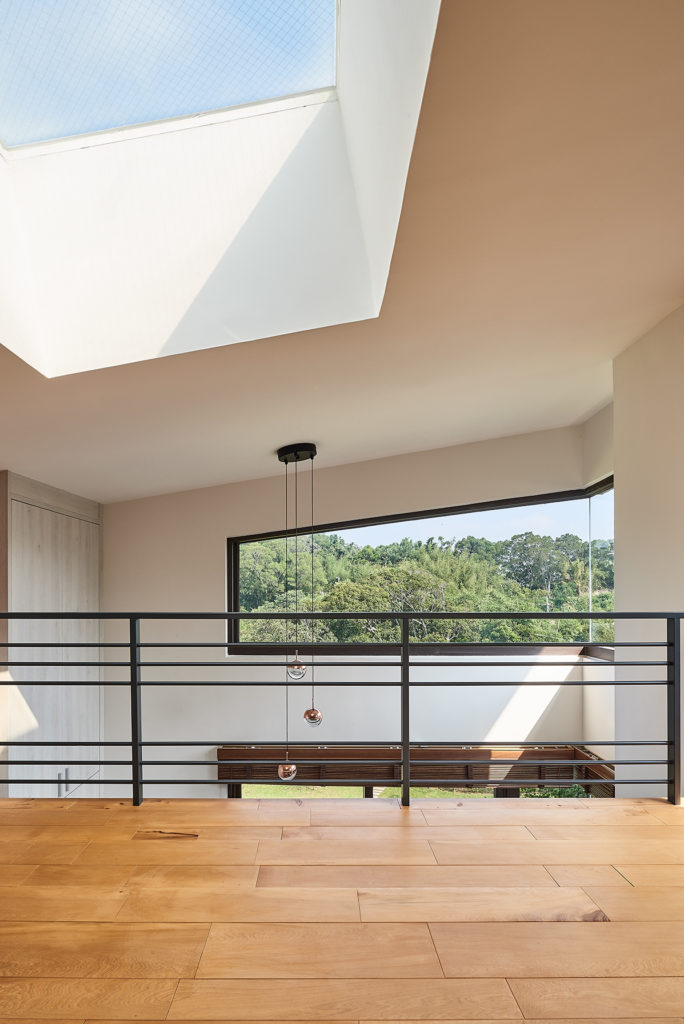靜靜地走在每個空間的裡裡外外,
風是徐徐吹進來,視覺是延伸出去,
於是每個空間映入眼簾的是不同的景緻,
是一棵老樹,一片竹林,
也有一排松柏。
聽此刻的風,緩緩的,
此刻的景,輕輕的。
家,於是成形。
While walking at home silently, you feel the breeze blowing and see the scenery extending to the opposite mountain.
Different sight jump into different rooms,
You can see an old tree, a bamboo forest and a row of cypress trees. At this moment, wind breezes gently, scenery glows lightly
This is the shape of home.

三居山居
靜靜地走在每個空間的裡裡外外,
風是徐徐吹進來,視覺是延伸出去,
於是每個空間映入眼簾的是不同的景緻,
是一棵老樹,一片竹林,
也有一排松柏。
聽此刻的風,緩緩的,
此刻的景,輕輕的。
家,於是成形。
While walking at home silently, you feel the breeze blowing and see the scenery extending to the opposite mountain.
Different sight jump into different rooms,
You can see an old tree, a bamboo forest and a row of cypress trees. At this moment, wind breezes gently, scenery glows lightly
This is the shape of home.
山居三居
Timeless House in Mountain
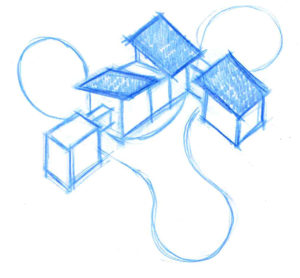
山居生活的樣貌
建築空間的呼應、多元戶外平台的留設、室內外空間的延伸、視線開窗與景觀的連結、量體形式與構造、創造通風對流及隔熱、建築材料層次性的塑造。
配合基地現況坡度的L 型配置,降低開挖。並以整體建築抬升地面和量體間的破口,作為導風對流的綠建築手法。保留基地百年老樹,並讓其成為建築配置所有居室的視線核心,成為家庭成員的精神象徵。
The shape of life in the mountain, it is by architectural spaces corresponding to each other, the outdoor terrace with multi-functions, the extension of outdoor and indoor spaces, openings for the sight and the connection of landscape, the morphing of mass and tectonics, the creation of ventilation and insulating from heat, the complex materiality sculpturing in architecture.
In response to the hilly condition of the site, the L-shape layout of the building can minimize the excavation of ground on the site. The whole architecture is lifted up and gaps are created among volumes facilitating passive ventilation as the strategy of sustainability management. The veteran tree is preserved as an icon representing the integrity of family by staging it at the conjunction of viewing direction from different rooms.
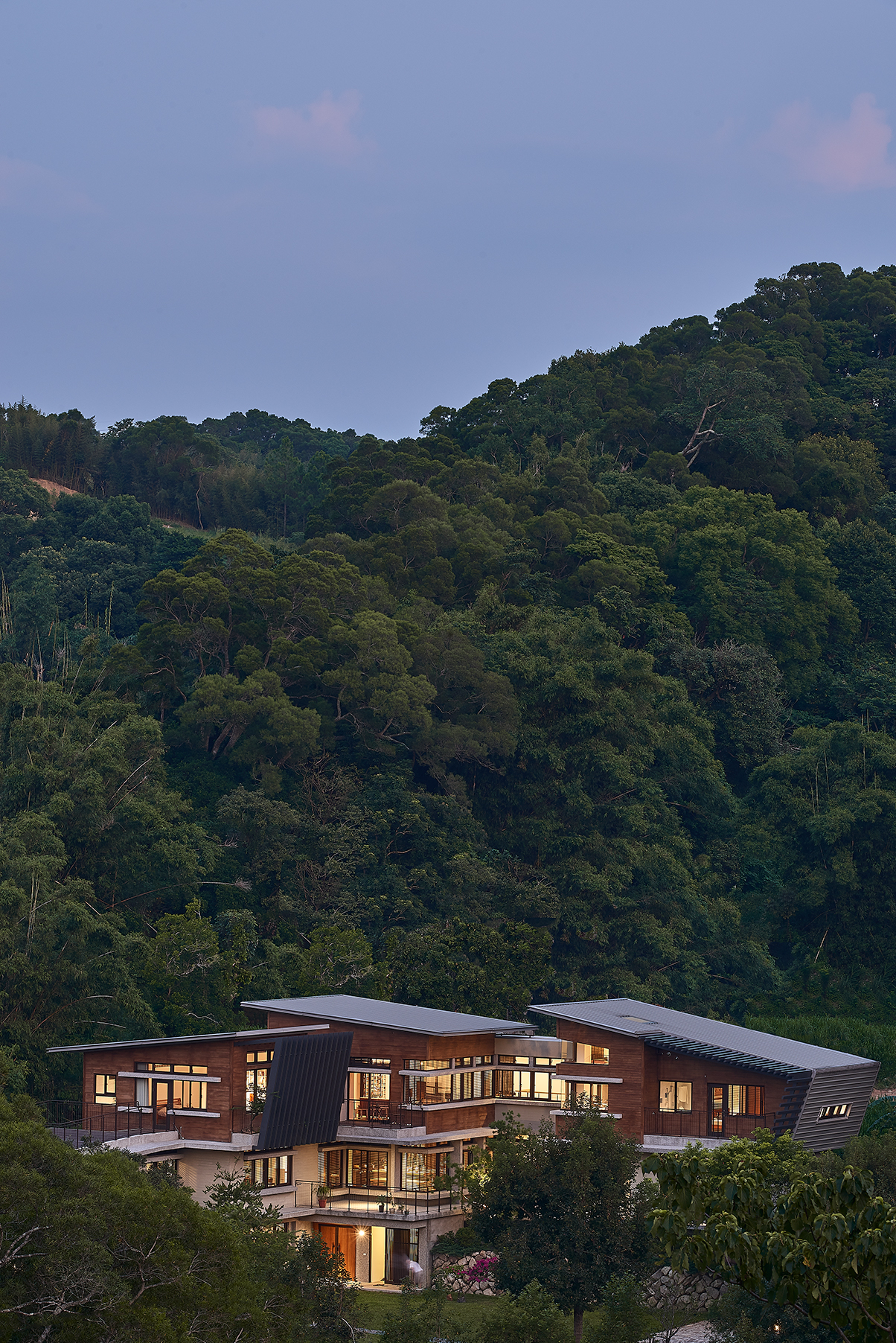

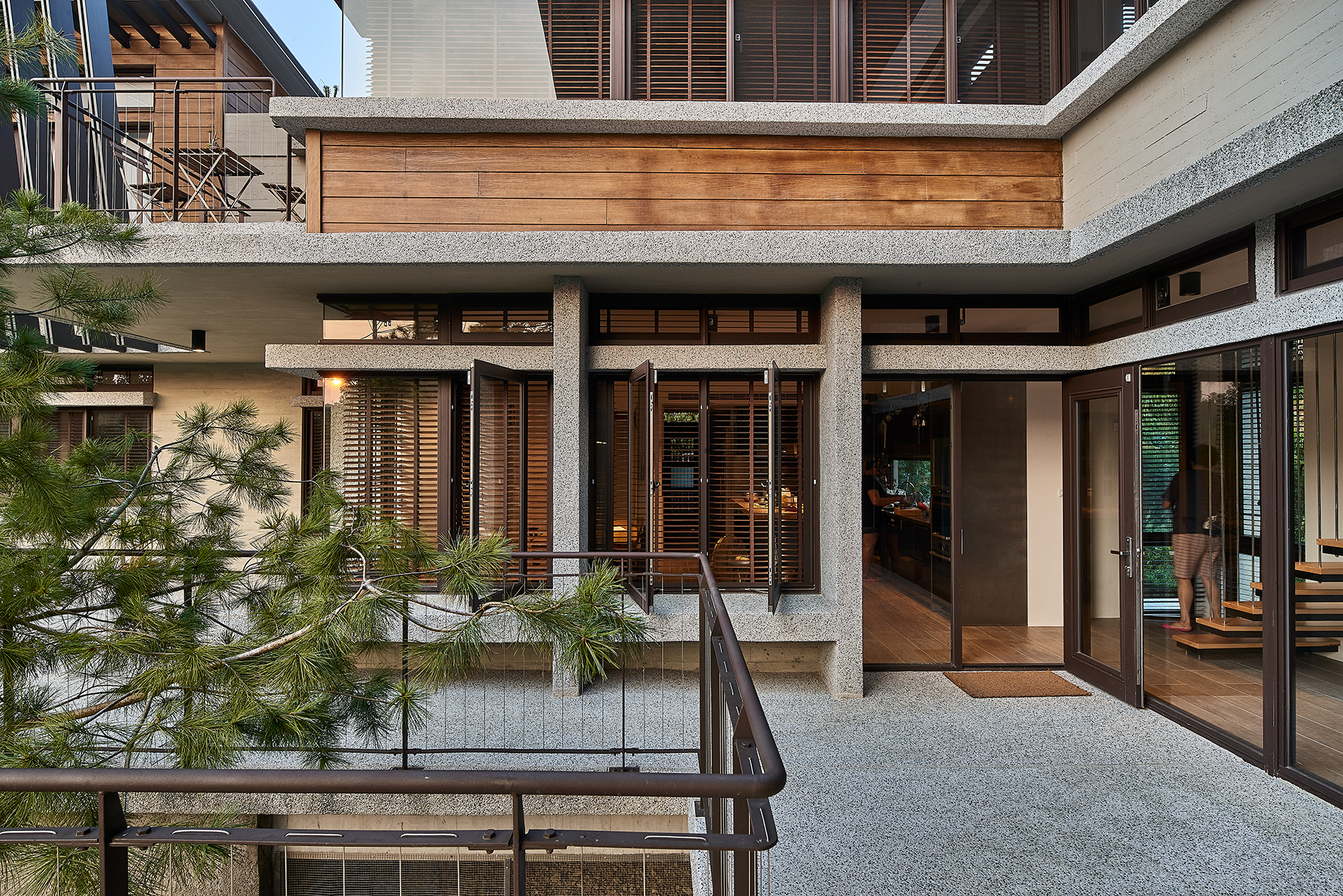
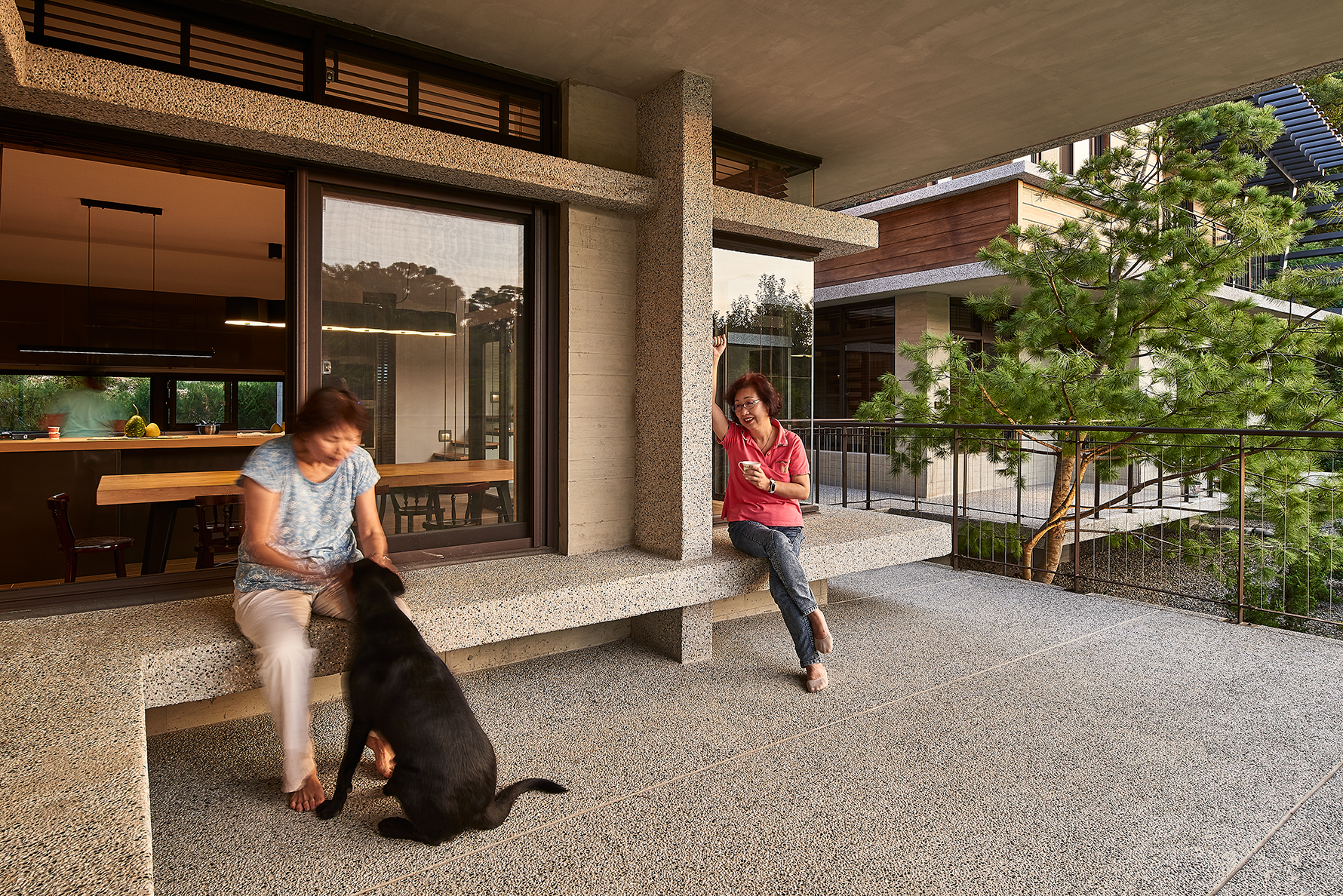
依據三代同堂的家庭成員生活空間及使用劃分為三個核心單元,建築配置的錯落,圍塑出多個庭院空間,讓景觀自然融入其中。
透過三個屋頂造型碎化量體,減低量體感,形成三棟山林小屋之意象。量體拆解與銜接,形成多層次的L型或ㄇ字型,塑造多層次的包圍角落空間。順應山勢的屋頂造型,呼應了山峰疊巒的景觀意象,並漸少山林間風切的聲音。以遮陽花架及深出簷的設計解決基地的西曬問題,更創造出室內外相互延伸的活動平台空間。
餐廳廚房作為整體機能配置中最重要的空間核心,串聯所有空間,促進了家庭成員的交流。多孔隙的設計操作手法,營造出充滿生活感的空間,人為活動成為建築中的日常風景。
The overall spatial management is divided into three living units according to lifestyles of family members in three generations. Dynamicity of the spaces are created by clustering different spaces into several units with court yard at the center, which also allows nature in landscape blend into habitable space. Three types of roof are applied to reduce the chunkiness of architectural volume, which display the whole building as three modern mountain chalet. The roof-line also resonate to the peak line of mountains in surrounding that the adapted shape of which also reduce the impact of wind gust. The assistance of grilled bars canopy and extended roof soffit is to solve the afternoon sun heat, which also provide platforms for outdoor activities.
