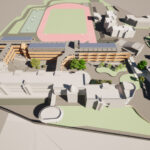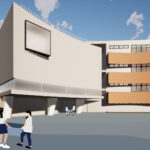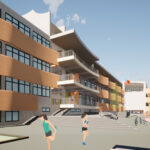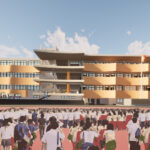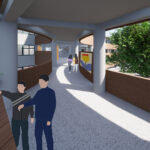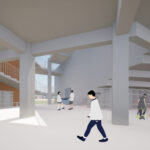
教室外的
多元學習場域
馬公國中至善大樓重建工程
教室外的多元學習場域
馬公國中至善大樓拆除及重建工程
Perception of Water Visitor Center of Retarding Basin Park
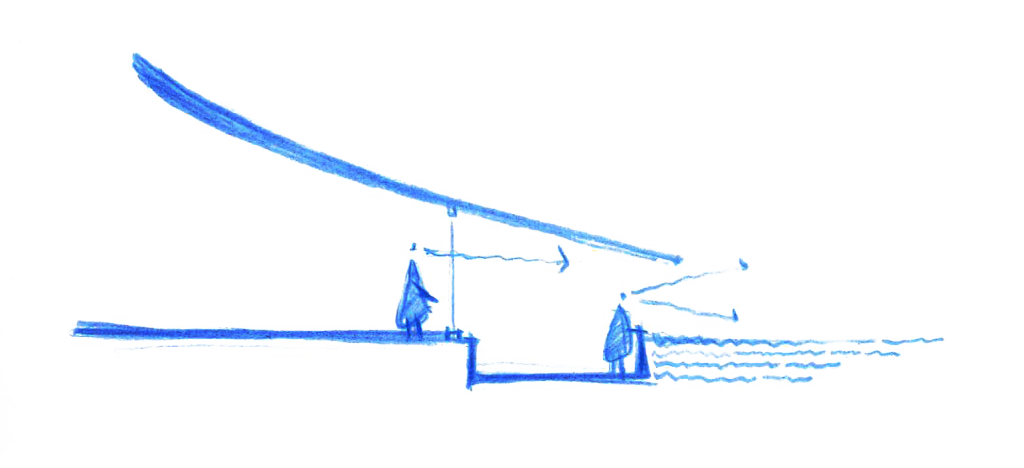
澎湖縣立馬公國民中學「至善大樓」,截至112年作為行政、教師辦公室及教室使用已達30餘年,因近年混凝土裂縫、鋼筋暴露及鏽蝕、滲水及等損壞不斷且頻率增加,故經評估後採拆除重建方式處理。
「至善大樓」位於校園中心點,為行政、辦公之核心,本次重建除滿足行政辦公等機能需求,更希冀能藉此建構馬公國中校園整體意象、重塑校園核心,創造多元、多樣的開放學習空間、角落,形成活潑的校園學習生活!
The project is a community center and service facility of a new detention pond landscape park in Taoyuan. Taoyuan is famous with numerous water way and farm pond and the experience about water is the key of the design. By connecting the eco-pond, the detention pond, and Taoyuan Grand Water way, the building becomes the blue spot where visitors experience the water and nature. The space is created with different level and opening to experience water in various ways.
From the mass soil disposal while constructing the detention pond, the rammed earth wall is designed to the disposal reuse. The other natural elements, such as wood and bamboo template, and weathering steel are brought together to compose an accessible and friendly building. The lower building stand unpretentiously in the landscape. There are four objects where serve as cafeteria, classroom, pavilion, and public toilet, etc. The layout of the objects creates more interface between space and water, the diverse-background visitor of all age could experience the water by their way. Tow entrance ways are created according to the height difference in the site. From the left-side of the building, a pathway with a series of rammed earth wall alongside the eco-pond welcoming visitor. The water level is almost as the same height as the walkway. From the right, a wreathing steel wall pathway is set in the middle of the pond and the water level is higher than the ground. The different water level creates specific perception while walking through.















information
Location :Penghu, Taiwan
Project Year : 2024
Site Area : 53725.2 sqm
Project Area : 6215.25 sqm



