一個日常的午後,
小朋友一起玩鞦韆、傳聲筒、玩沙,藏在涵洞中。廣埸上,爸爸吹泡泡,女兒一旁追著泡泡。
老榕樹下,
老人家做著體健器材。公園不同角落裡,多組人自在地話家常。禮堂內,媽媽跳著韻律操,三面落地開窗的穿透性,讓在公園的每個人都有了強烈的融入感,又不失各自一方的自在感。
每個人可以悠哉的在這找到屬於自己的一角與活動,感知生活的點滴,是一種喘息,是一種偷閒,更是一種日常。

澎湖縣
多功能體育館
來生活大街運動吧
澎湖縣多功能體育館
Work out in Life Avenue Penghu Sports Center
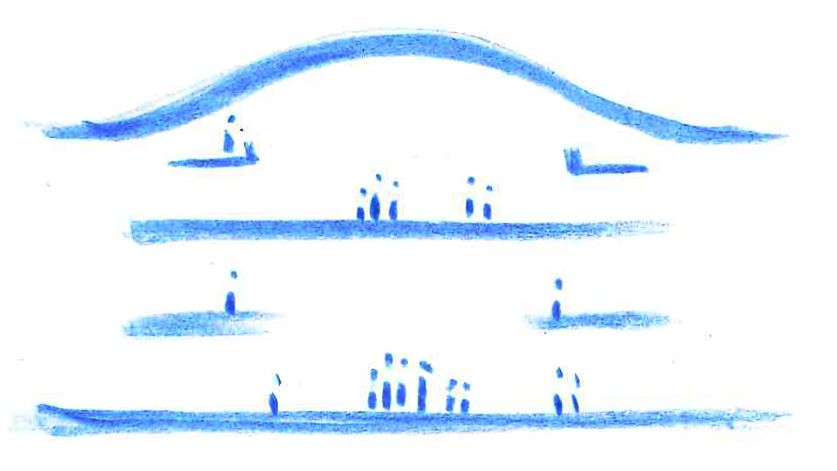
串聯馬公城市多元生活
此基地位於馬公市核心,緊鄰馬公國高中、圖書館、生活博物館等,體育館將可連結既有運動設施、文化設施及旅遊景點資源,形成馬公生活網絡,因此這個體育館不僅是體育館,亦是馬公市民的 生活場所。
設計將多功能空間留設於1F,街道空間的設置,將城市的紋理引入建築,未來可結合各項商業活動、展覽規劃,串連周邊生活機能,形成兼具運動、教育、文化、旅遊之城市網絡。 一、二樓中庭挑空設計,模擬街道空間將都市紋理引入室內。戶外大樓梯,方便2000名觀眾同時湧入及疏散,更可做為半戶外活動平台,增加造型及空間使用之層次感。三樓多功能座位席收納空間上方,設置了室內跑道迴圈, 為會賽選手熱身及一般民眾室內慢跑、直排輪場地使用,同時整合了空調等設備管線系統。
Connecting diverse life circle of Magong
The site is at downtown Magong city and next to Magong high school, library, and living museum. After completed, the gymnasium would connect the original athletics and culture facilities, also the famous attractions. It is a daily life gymnasium for the citizen.
On ground floor, there is a multi-purpose hall which incorporates the street space and the city context. In the future, business and exhibition activities could be held here. The gym could connect the block nearby and to become a city network of athletics, education, culture, and traveling. The two- level height courtyard in the ground floor mimic the street and introduces the city context inside. The outdoor grand staircase is efficiency to influx or evacuation of 2000 people at short time It also serves as the semi-outdoor stage for activities and be an iconic object of the building. An indoor track is equipped above the mobile gym bleacher at third floor. It is not only for jogging, racing, and roller skating, but also a space for mechanical and electrical equipment.
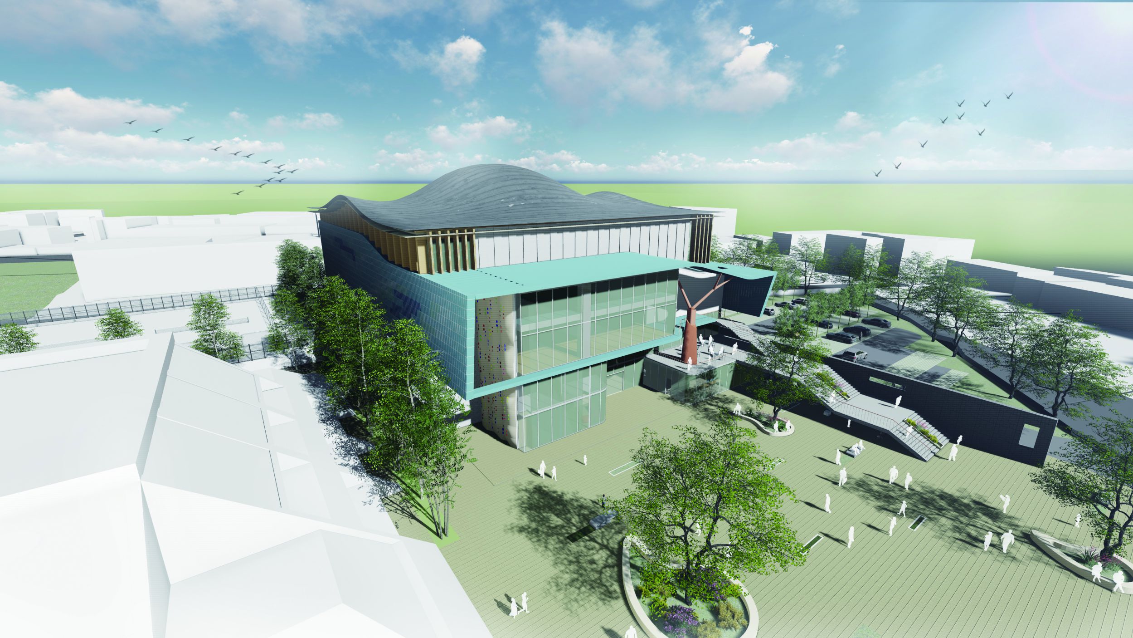
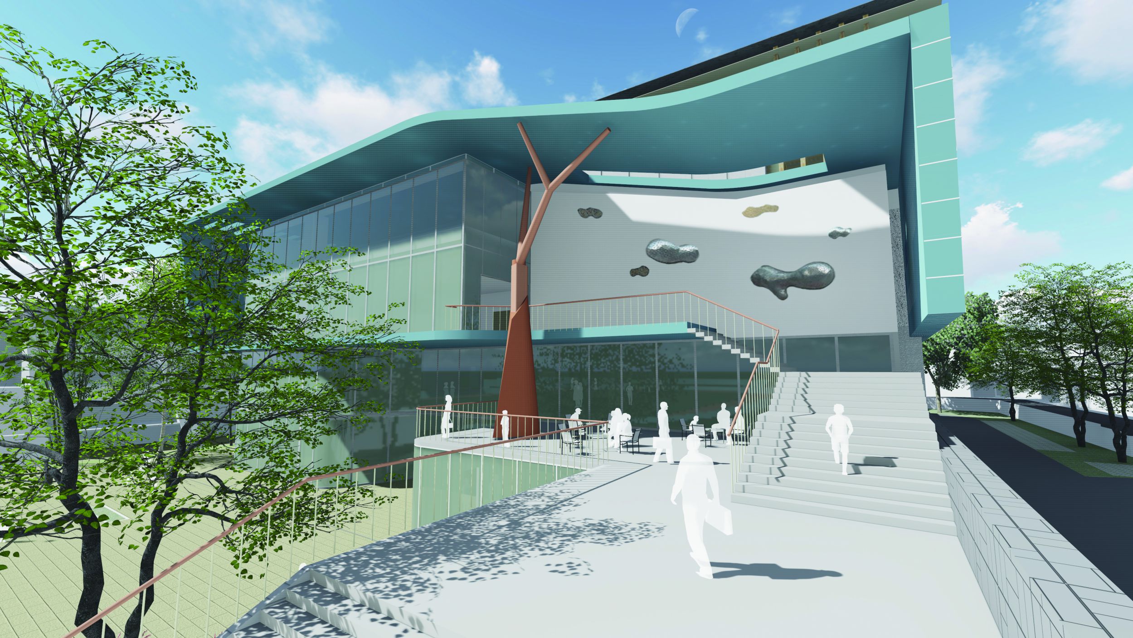
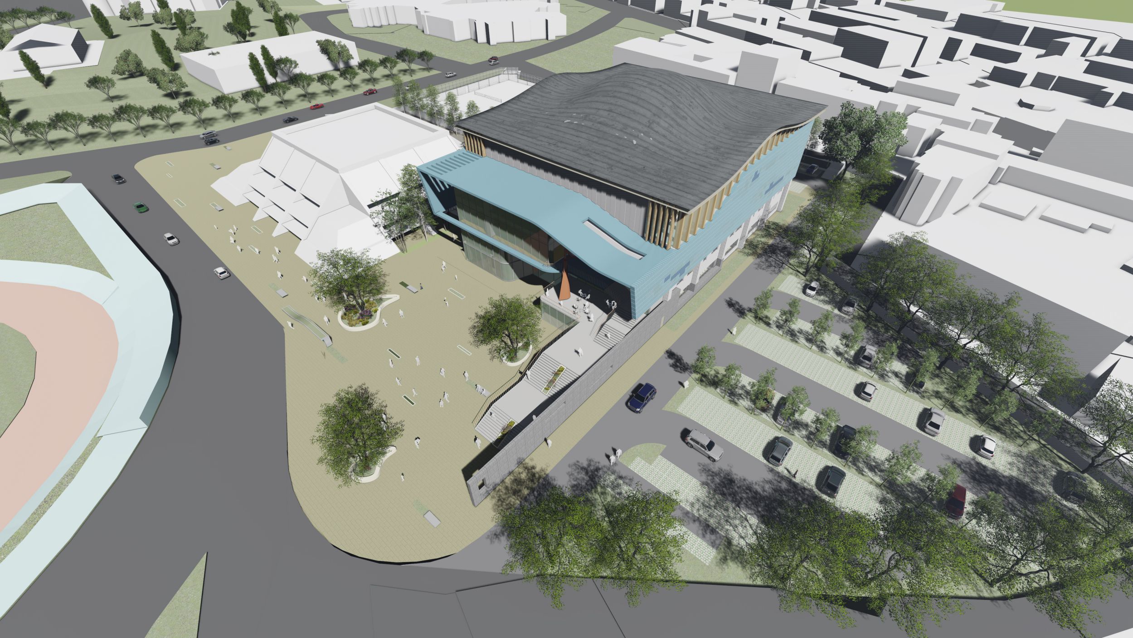
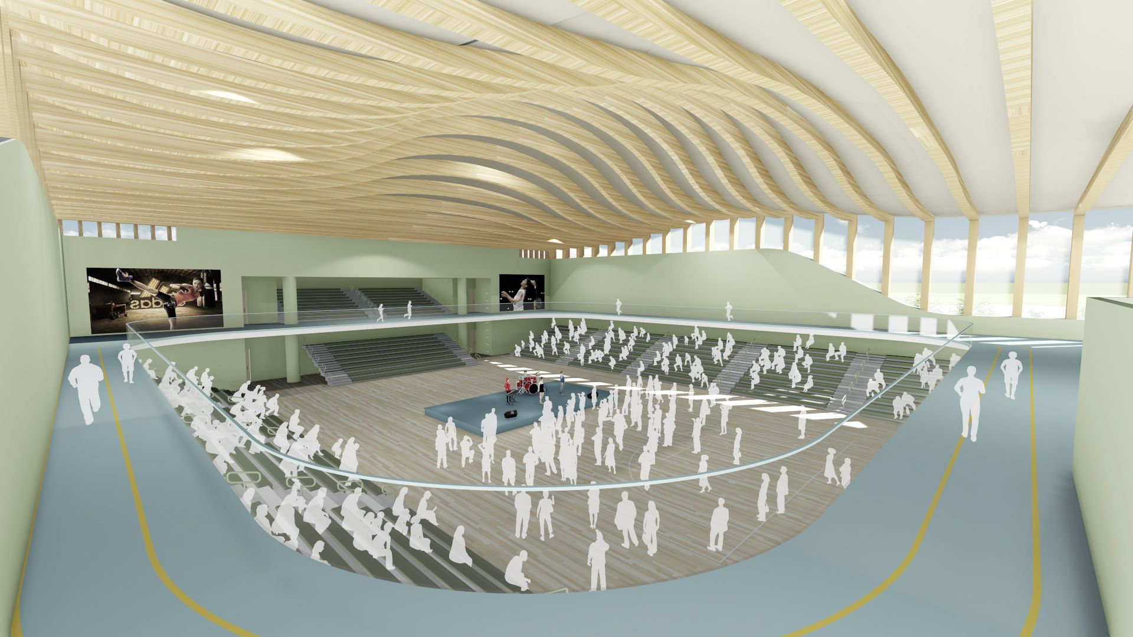
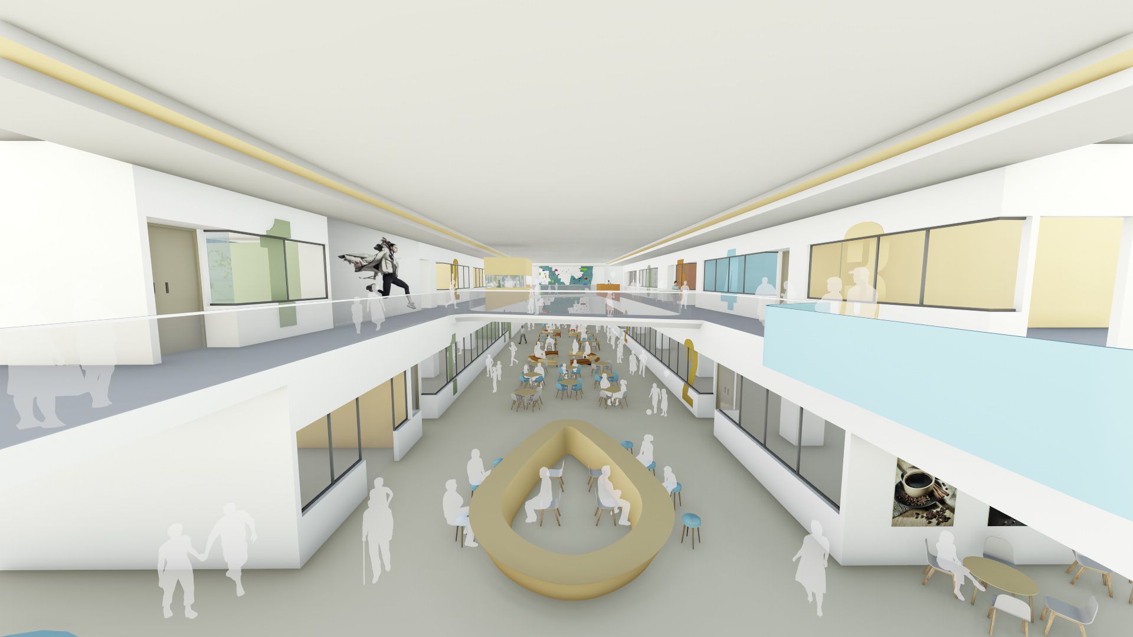
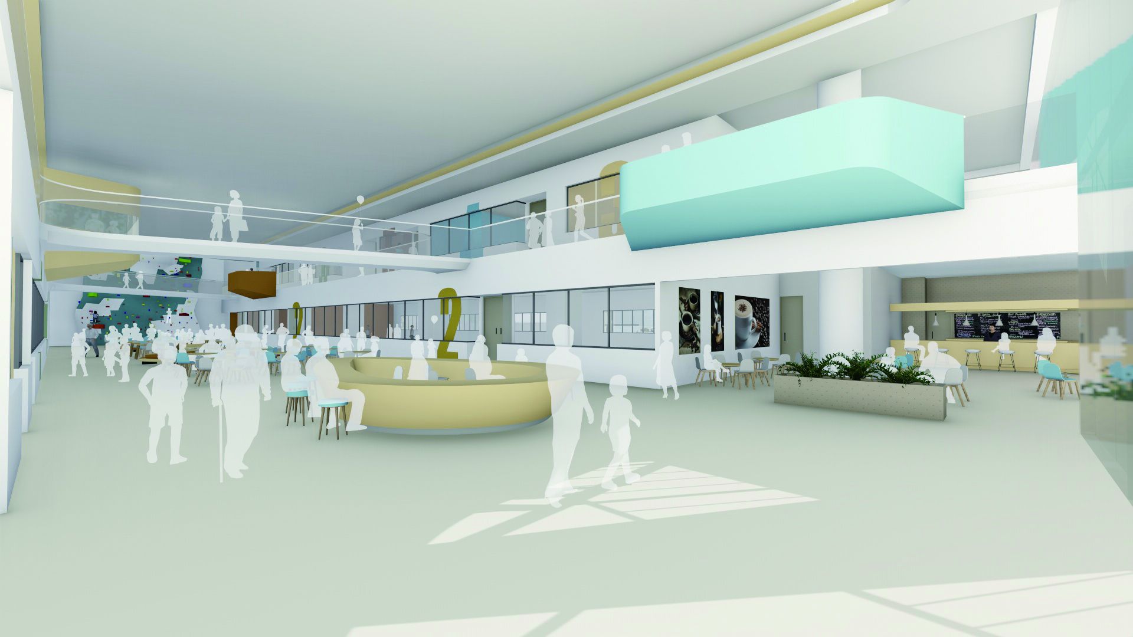
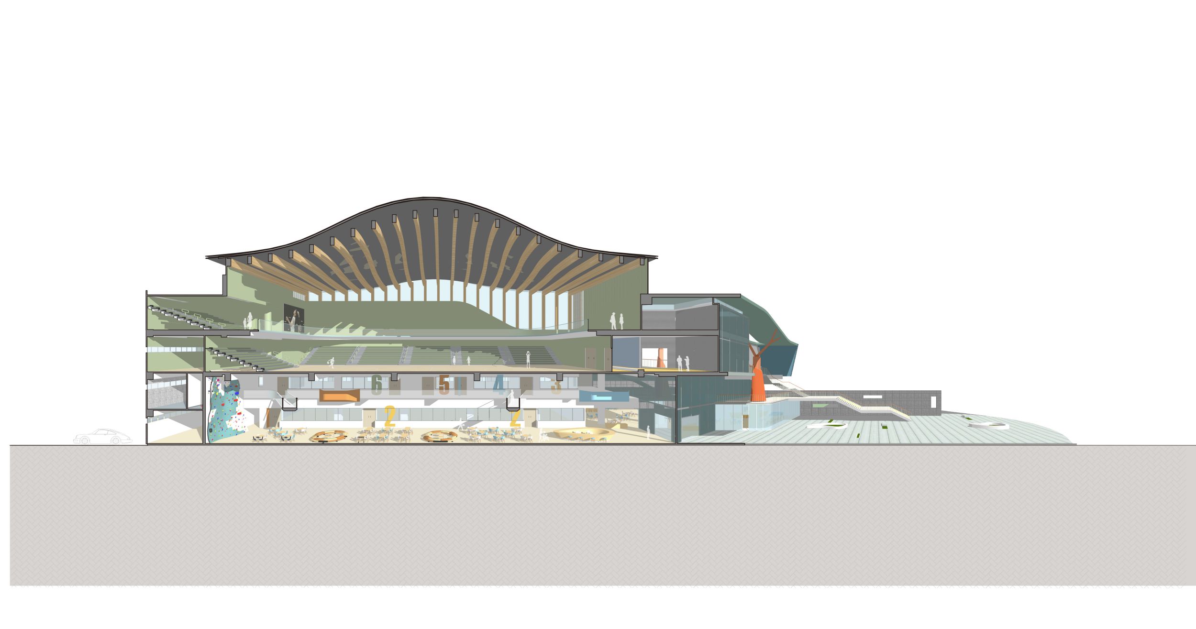
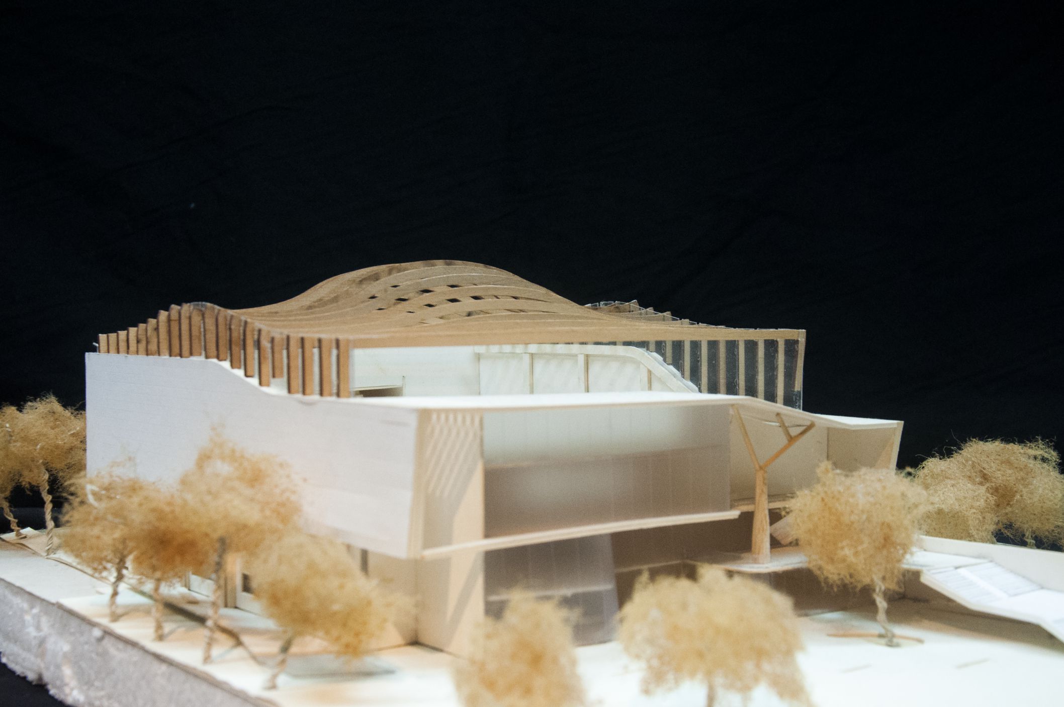
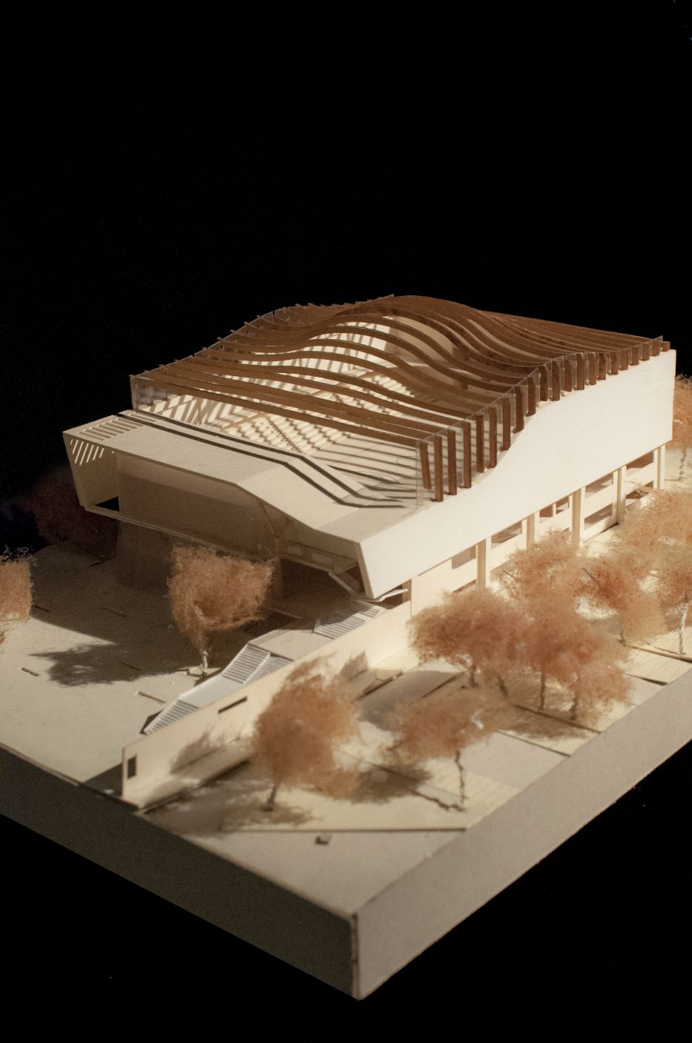
榮譽
2017 澎湖多功能體育館 競圖 第一名
information
Location : Penghu, Taiwan
Project Year : 2016~
Site Area :28913.77 sqm
Project Area :7755 sqm


