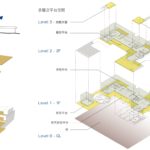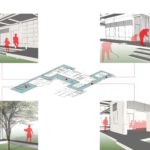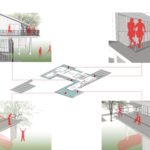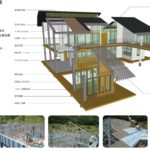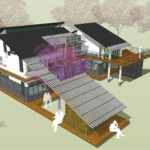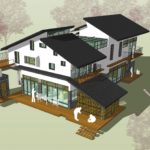阿公從菜圃工作歸來, 在洗滌區整理剛摘下的當季蔬食。
上午,
阿嬤在茶室前平台撿菜葉,與鄰居話家常,
傍晚,
阿爸把餐桌移到戶外平台,大伙吹著晚風品嘗野菜晚餐。
夜晚,
一家人在觀星平台乘涼,賞月,享受山林的晚風。
Grandpa just gets back from working in the farm. He washes the on-season vegetables he collected this morning.
Grandma seats at the platform in front of the tearoom, picking vegetables and chatting with the neighbors.
In the summer evening, Mom moves out the table and everyone has a vegetable dinner as the wind breezes.
At night, the whole family seats on the platform. We just relax, gaze stars, and enjoy the life surrounding with nature.

陽光農舍
阿公從菜圃工作歸來,
在洗滌區整理剛摘下的當季蔬食。
上午,
阿嬤在茶室前平台撿菜葉,與鄰居話家常,
傍晚,
阿爸把餐桌移到戶外平台,大伙吹著晚風品嘗野菜晚餐。
夜晚,
一家人在觀星平台乘涼,賞月,享受山林的晚風。
Grandpa just gets back from working in the farm. He washes the on-season vegetables he collected this morning. Grandma seats at the platform in front of the tearoom, picking vegetables and chatting with the neighbors.
In the summer evening, Mom moves out the table and everyone has a vegetable dinner as the wind breezes.
At night, the whole family seats on the platform. We just relax, gaze stars, and enjoy the life surrounding with nature.
陽光農舍
Hill House
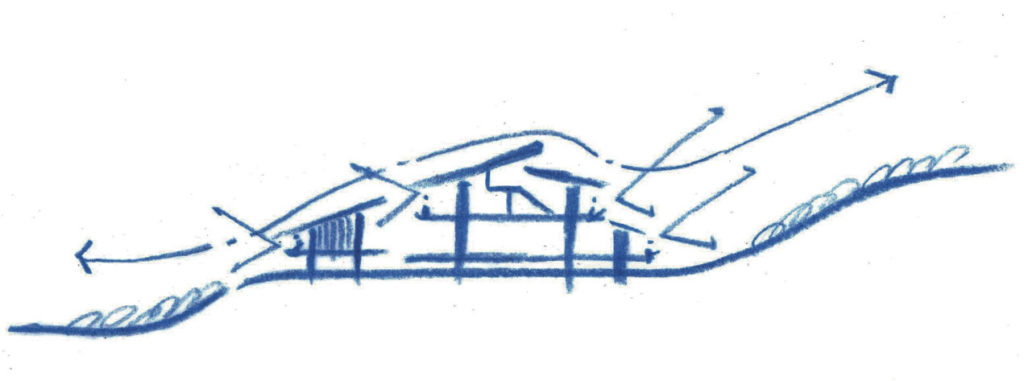
多層次生活平台—將生活延伸於山林中
建築以錯落的斜屋頂順應地形風貌,結合不同空間配置與地景變化,產生有趣而多層次的半戶外空間,將生活自然延伸出去,同時將山林景緻引至室內。
永續共生的農舍
架高之構造系統,以輕鋼構工法輕輕的接觸地面,利用採光通光通風設計,解決地域氣候的問題。
本案獲選為內政部營建署陽明山國家公園陽光農舍參考圖說首獎。
Multi-layered Platform—to extend living to the nature. The tilted roof of this architecture is designed according to the existing
landscape and geography. It responds to different spatial infrastructure and views to create some interesting semi-exterior spaces. This way, living is extended to the nature outside, and the exterior views are brought into the interior.
Farmhouse with Sustainable Symbiosis.
The raised structure system uses light steel structure method to lightly touching the ground. Adapting lighting and ventilation design to solve the local climate problem.
The project has been awarded 1st Prize for Residential Construction Design for National Park Competition holding by Construction and Planning Agency Ministry of the Interior.
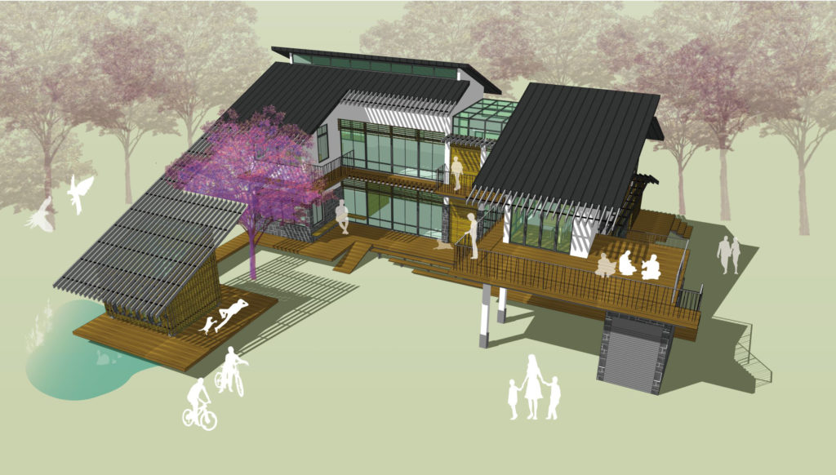
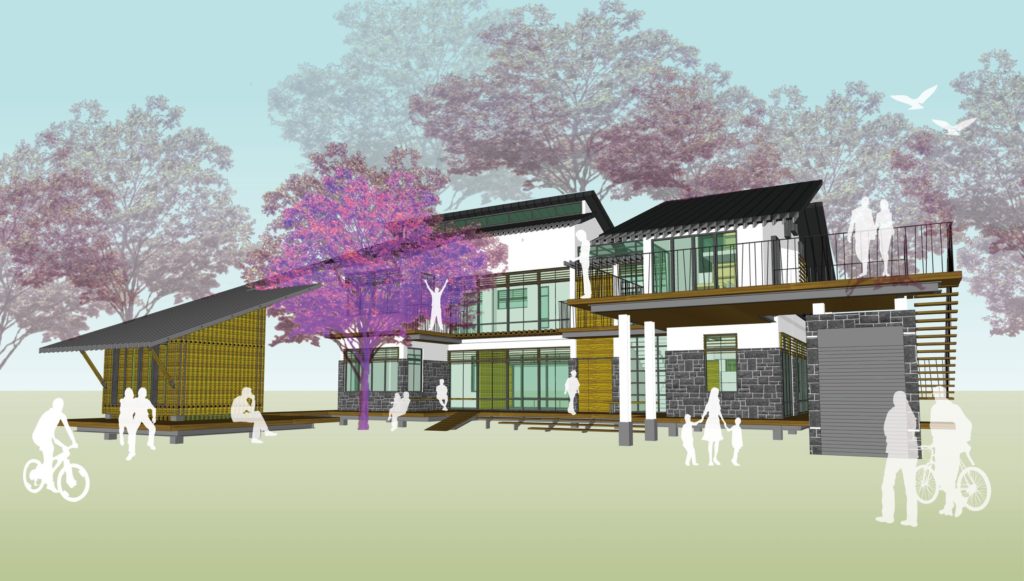
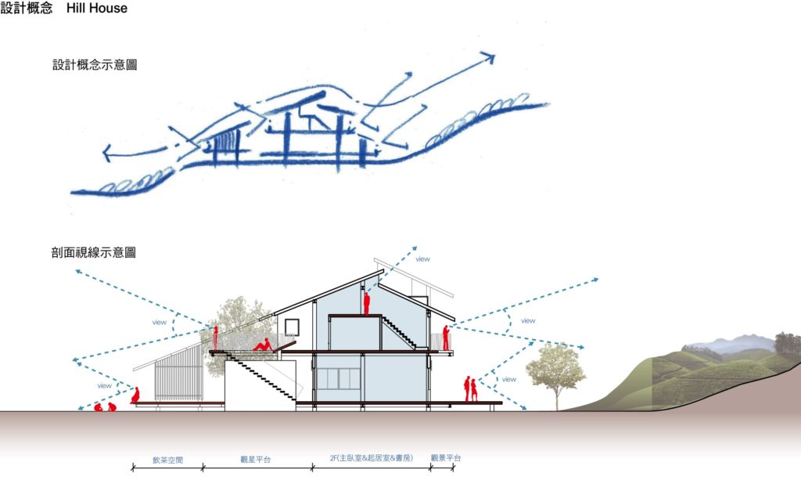
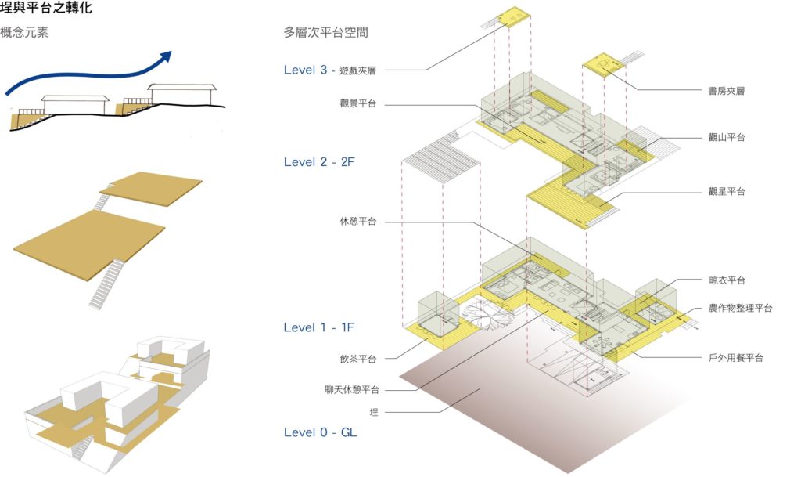
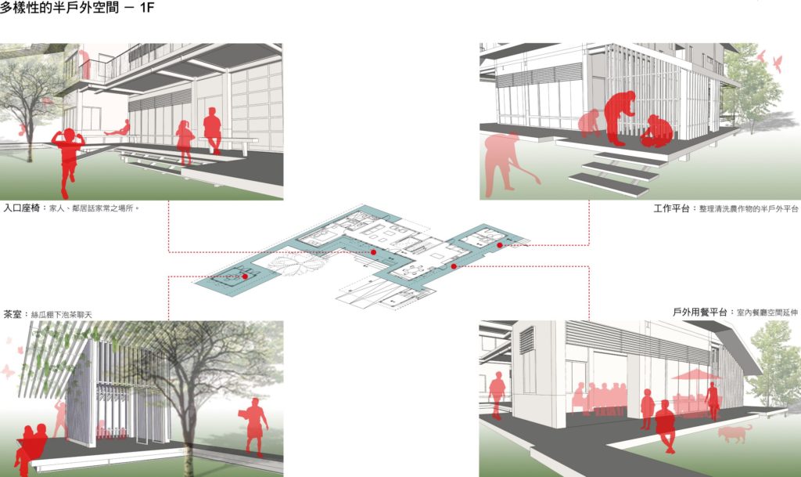
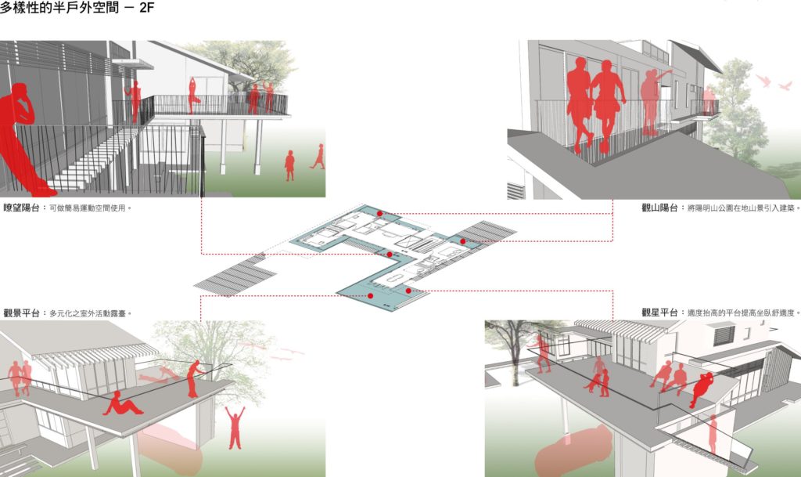
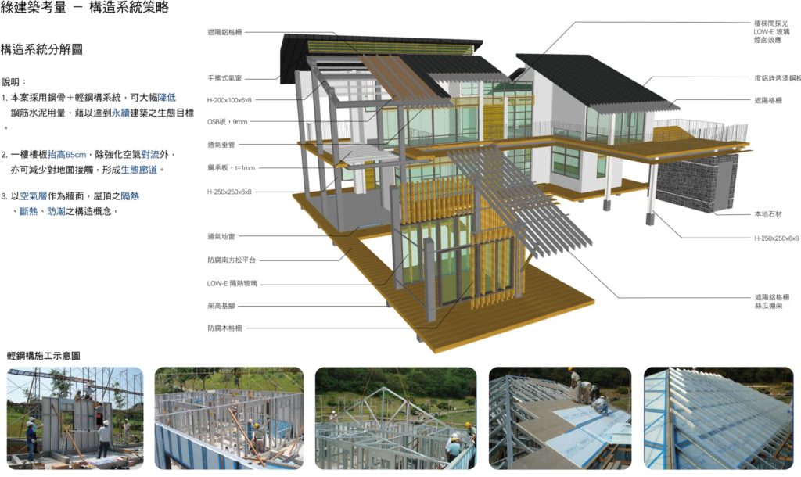
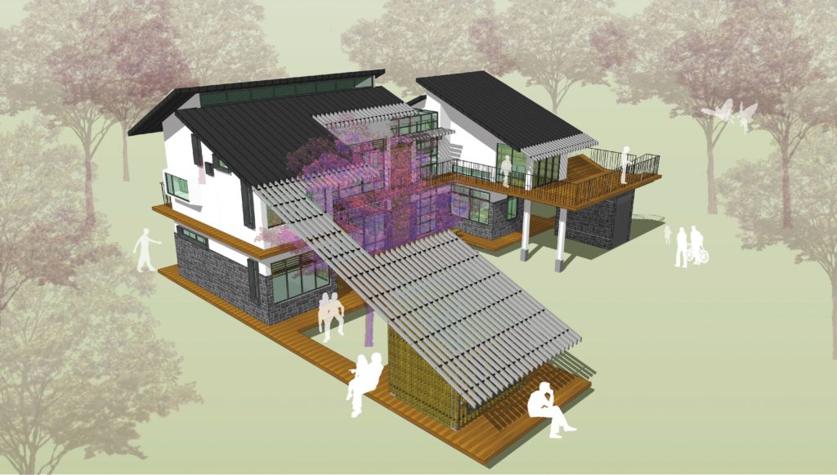
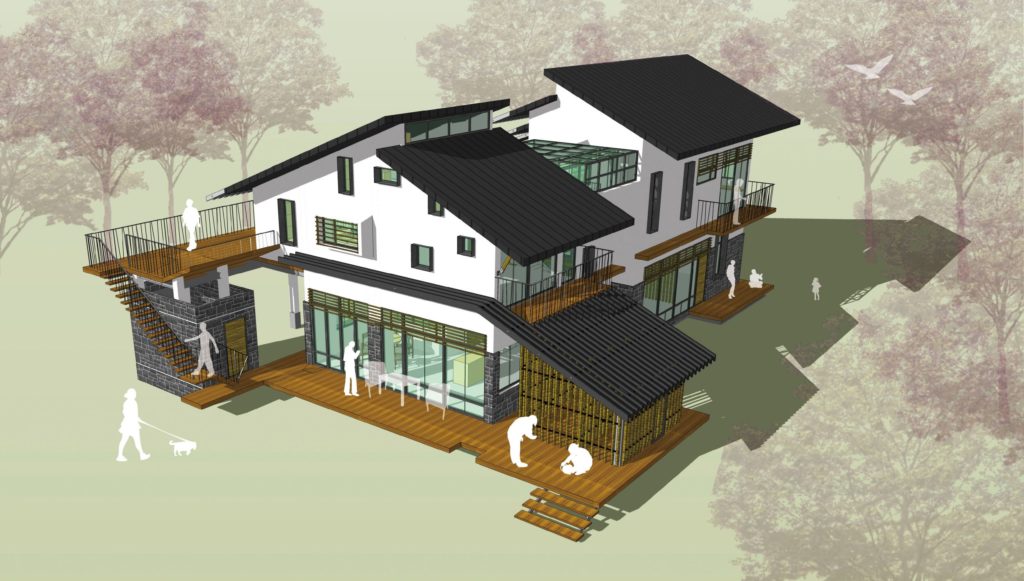
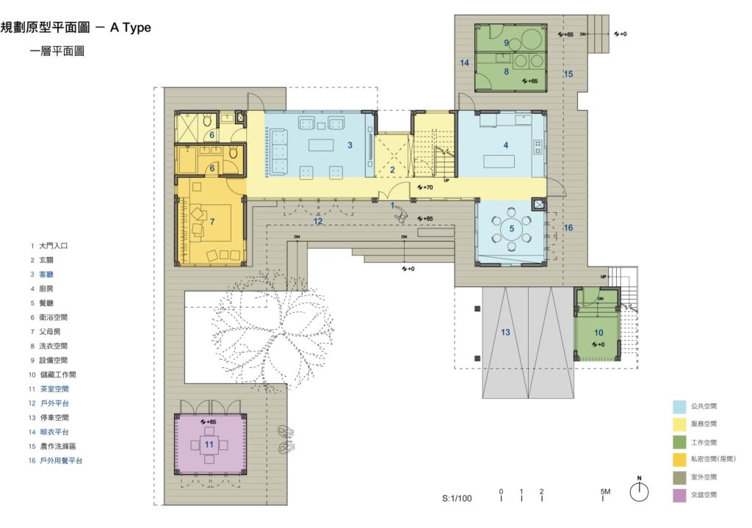
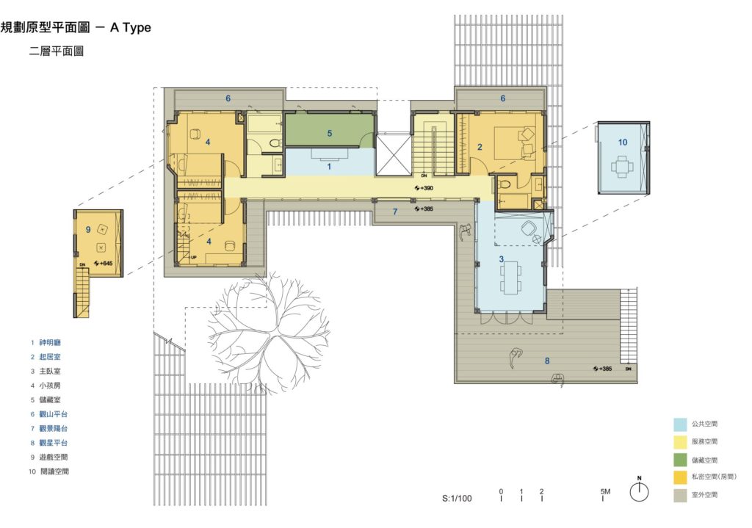
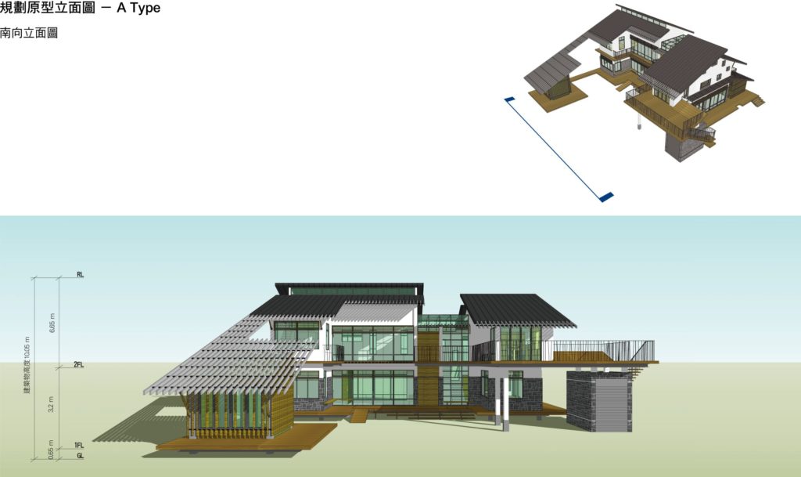
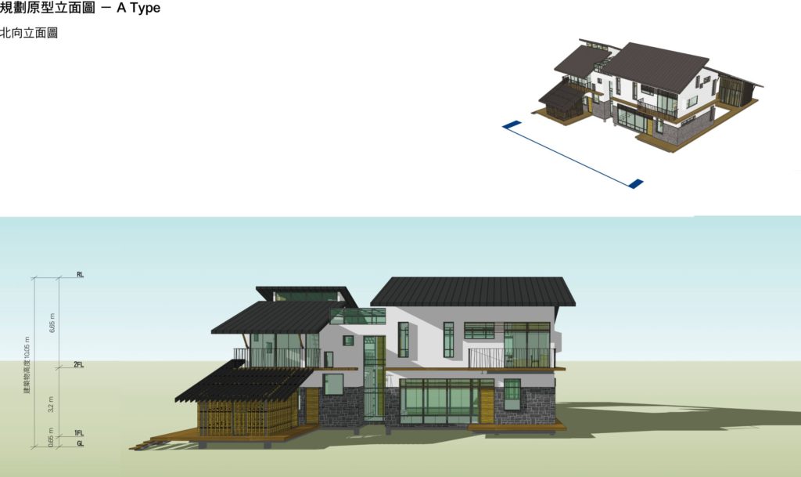
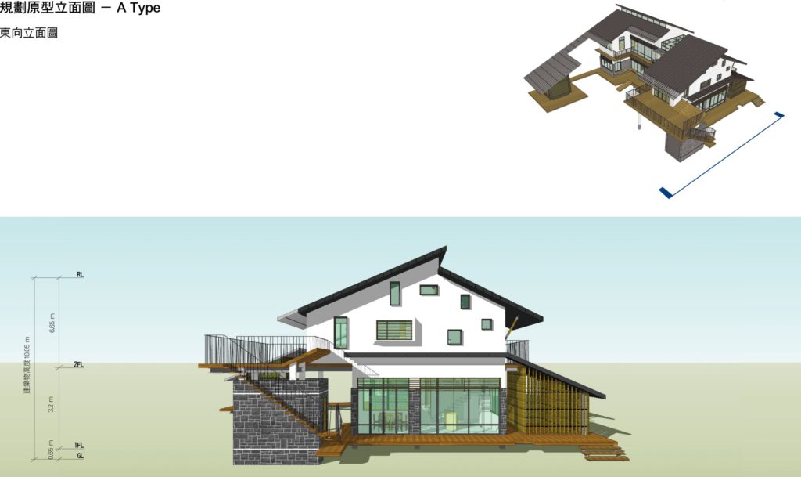
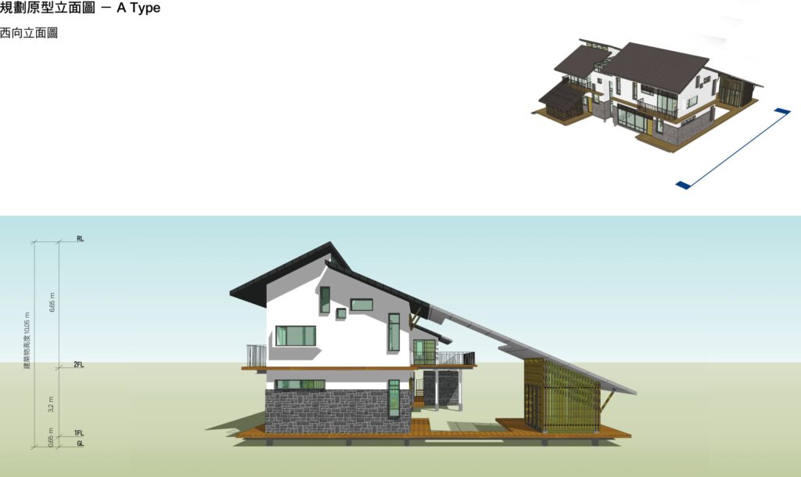
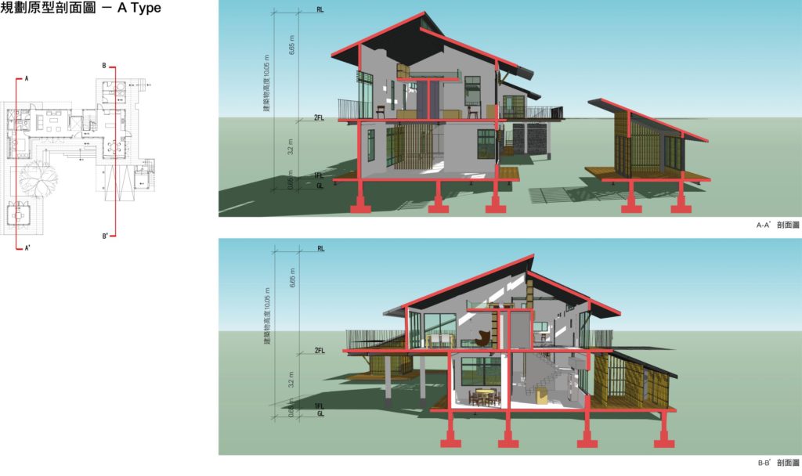
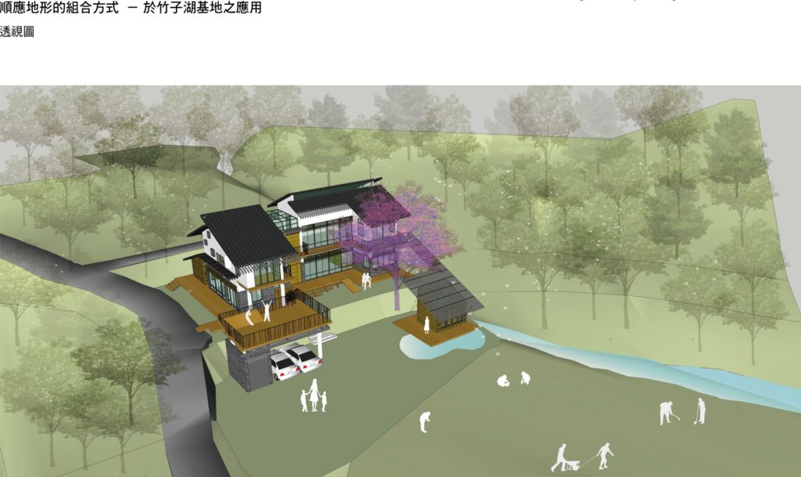
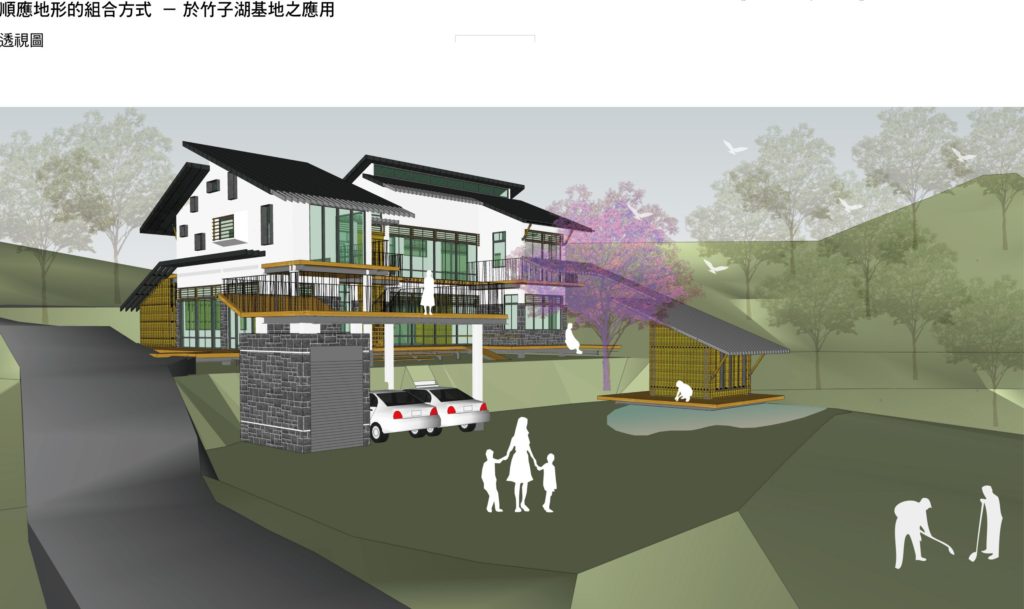
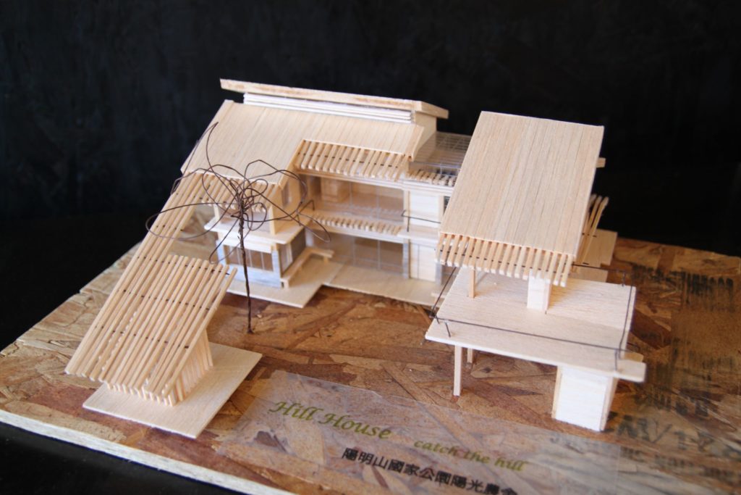
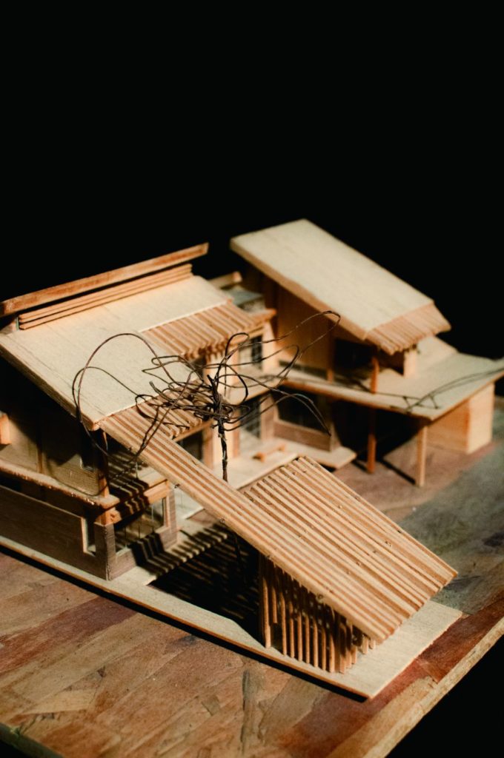
殊榮
內政部營建署陽明山國家公園陽光農舍參考圖說首獎
award
2011 內政部營建署陽明山國家公園陽光農舍參考圖說首獎
information
Location :Taipei, Taiwan
Project Year : 2011
Site Area :- sqm
Project Area :340 sqm






